5818 Pierson Street
Arvada, CO 80004 — Jefferson county
Price
$535,000
Sqft
2473.00 SqFt
Baths
2
Beds
4
Description
Gorgeous Family Home in Quiet Established Neighborhood - Plenty of Room to Entertain Inside and Out! Open Floor Plan with Almost 2400 Square Feet of Finished Living Space and Lots of Natural Light. Main Floor has Restored Original Hardwoods. Kitchen was Remodeled in 2018-Gigantic Island w/Cabinets and Storage, Granite Counters w/Leather Finish, Wood Look Ceramic Floors, Upgraded SS Appliances including a 5-Burner Dacor Cooktop. Dining Room is Adjacent to the Kitchen w/Plenty of Room for Family Gatherings and a Sliding Glass Door Out to the Deck. 3 Good-Sized Bedrooms on the Upper Level with Hardwood Floors and Plenty of Natural Light. Large Main Hall Bath w/Double Sink Vanity, Tiled Tub/Shower Combo and a Hall Linen Closet. Mosey on Down to the Lower Level and You Walk into a Spacious Family Room w/a Sunken Conversation Pit and a New Gas Fireplace. The Master Bedroom has His/Her Closets with 1 of them Being a Walk-In Closet. 3/4 Bath was Remodeled in 2019-Granite Counter w/Leather Finish and Amazing Walk-In Shower that is Absolutely Gorgeous. Laundry Room Doubles as a Mud Room with Access to the Garage. Outdoors is an Entertainer's Dream! Huge Privacy Fenced Backyard w/Mature Landscaping. Professionally Designed Multi-Level Trex Deck Complete w/Sunken Six Person Hot Tub, 2 Garden Areas and Plenty of Grass to Throw a Ball Around! 2 Car Garage (Oversized Deep) with Workshop/Storage Area and Access to Backyard. Lots of Room to Park Additional Cars in the Driveway as Well. Highlights: New Water Heater-2020, New AC-2019, New Gas Fireplace-2018, New Sewer-2018, Lifetime Steel Siding, Roof-2010 w/New 5 Year Roof Cert, Whole Home Humidifier, Front/Back Sprinkler System, Video Doorbell, and Smart Thermostat. This Home has a Lot to Offer and is only 2 Miles Away from Old Towne Arvada. Come Check it Out!
Property Level and Sizes
SqFt Lot
7571.00
Lot Features
Ceiling Fan(s), Eat-in Kitchen, Granite Counters, Kitchen Island, Open Floorplan, Smart Thermostat, Smoke Free, Spa/Hot Tub, Walk-In Closet(s)
Lot Size
0.17
Foundation Details
Slab
Basement
Daylight,Bath/Stubbed,Finished
Common Walls
No Common Walls
Interior Details
Interior Features
Ceiling Fan(s), Eat-in Kitchen, Granite Counters, Kitchen Island, Open Floorplan, Smart Thermostat, Smoke Free, Spa/Hot Tub, Walk-In Closet(s)
Appliances
Cooktop, Dishwasher, Disposal, Dryer, Gas Water Heater, Humidifier, Microwave, Range Hood, Refrigerator, Self Cleaning Oven, Washer
Laundry Features
In Unit
Electric
Central Air
Flooring
Carpet, Tile, Wood
Cooling
Central Air
Heating
Forced Air, Natural Gas
Fireplaces Features
Family Room, Gas Log
Utilities
Cable Available, Electricity Connected, Internet Access (Wired), Natural Gas Connected, Phone Connected
Exterior Details
Features
Garden, Private Yard, Spa/Hot Tub
Patio Porch Features
Deck
Water
Public
Sewer
Public Sewer
Land Details
PPA
3205882.35
Road Frontage Type
Public Road
Road Responsibility
Public Maintained Road
Road Surface Type
Paved
Garage & Parking
Parking Spaces
1
Parking Features
Concrete, Dry Walled, Exterior Access Door, Lighted, Oversized, Storage
Exterior Construction
Roof
Composition
Construction Materials
Brick, Frame, Metal Siding
Architectural Style
Traditional
Exterior Features
Garden, Private Yard, Spa/Hot Tub
Window Features
Double Pane Windows
Security Features
Carbon Monoxide Detector(s),Smoke Detector(s),Video Doorbell
Builder Source
Public Records
Financial Details
PSF Total
$220.38
PSF Finished
$230.25
PSF Above Grade
$426.78
Previous Year Tax
2685.00
Year Tax
2019
Primary HOA Fees
0.00
Location
Schools
Elementary School
Allendale
Middle School
Drake
High School
Arvada West
Walk Score®
Contact me about this property
Vladimir Milstein
RE/MAX Professionals
6020 Greenwood Plaza Boulevard
Greenwood Village, CO 80111, USA
6020 Greenwood Plaza Boulevard
Greenwood Village, CO 80111, USA
- (303) 929-1234 (Mobile)
- Invitation Code: vladimir
- vmilstein@msn.com
- https://HomesByVladimir.com
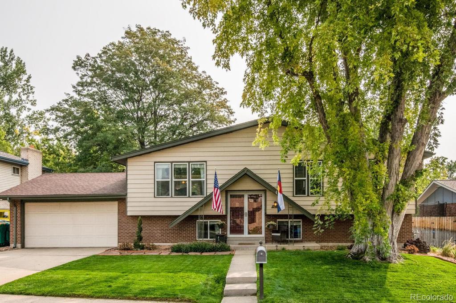
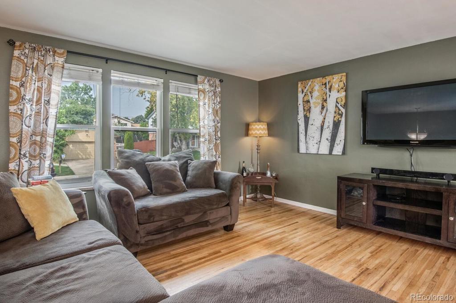
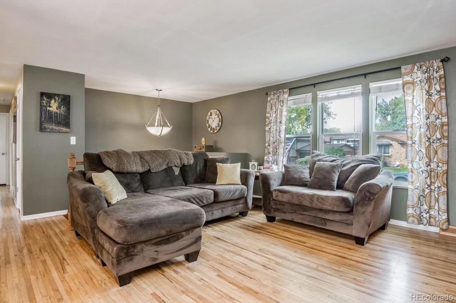
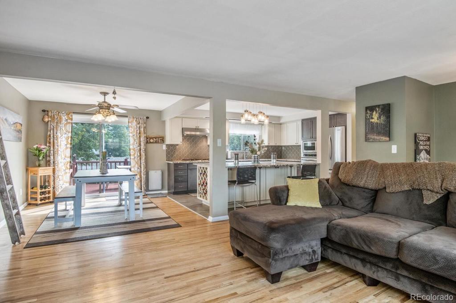
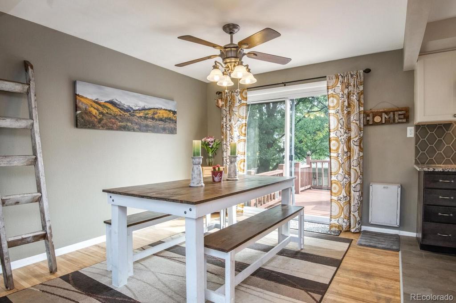
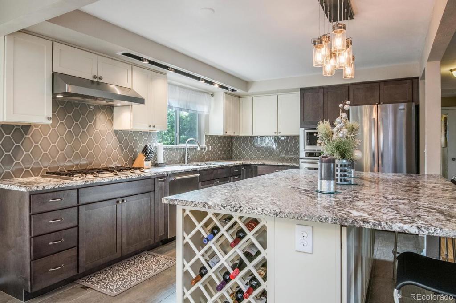
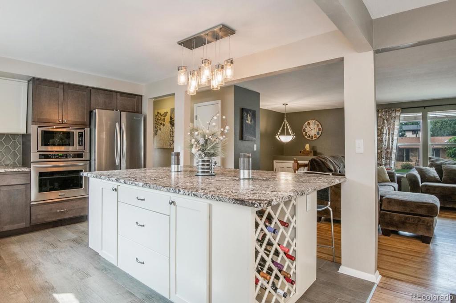
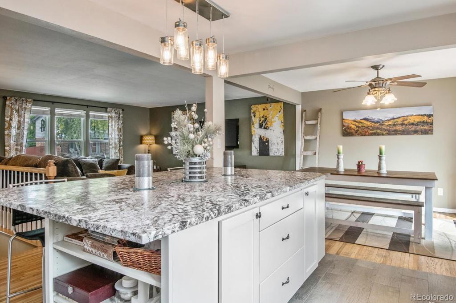
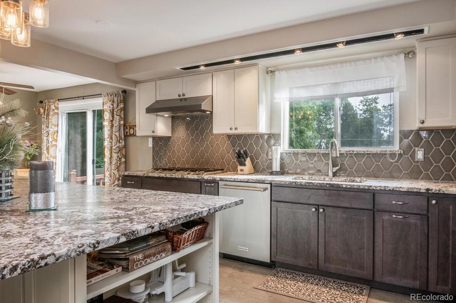
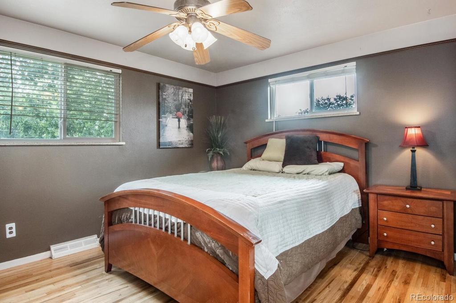
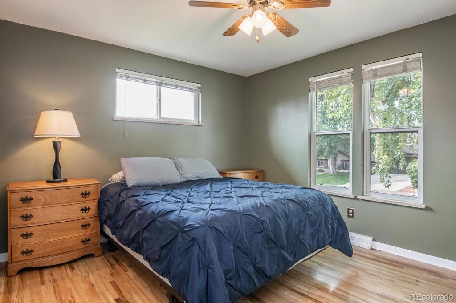
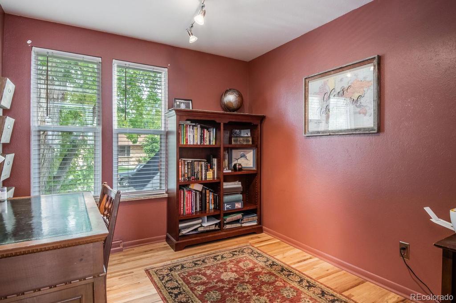
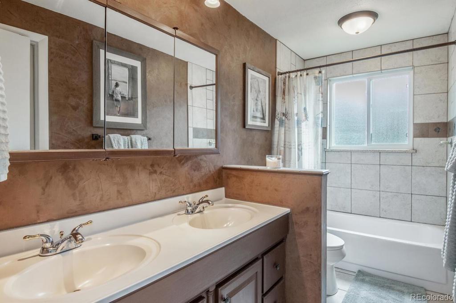
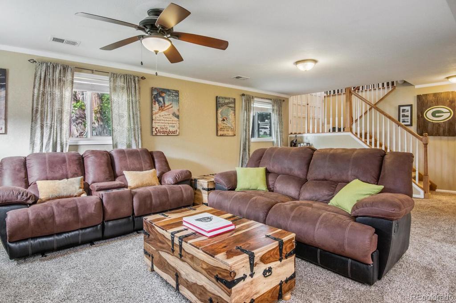
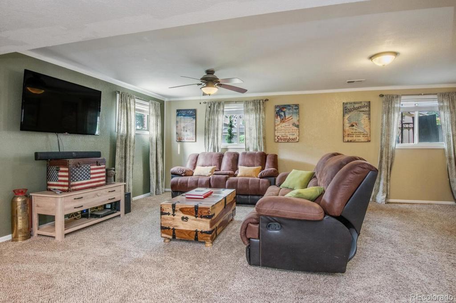
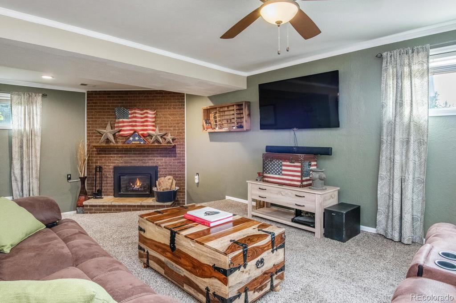
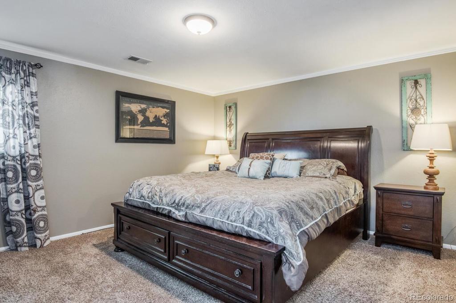
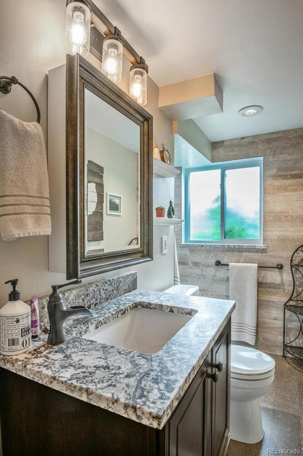
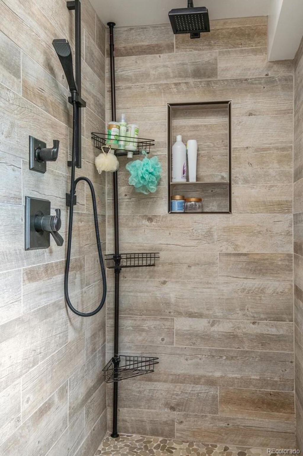
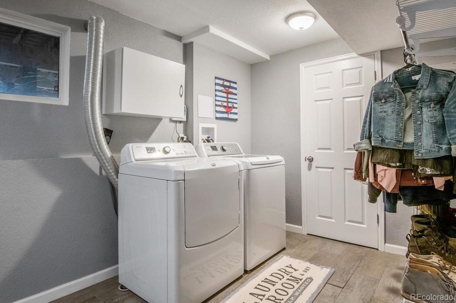
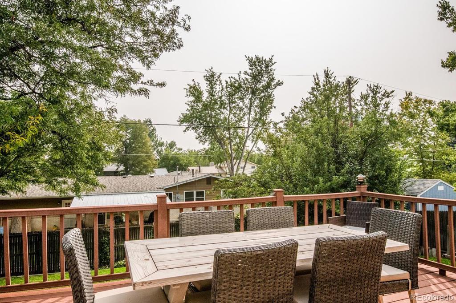
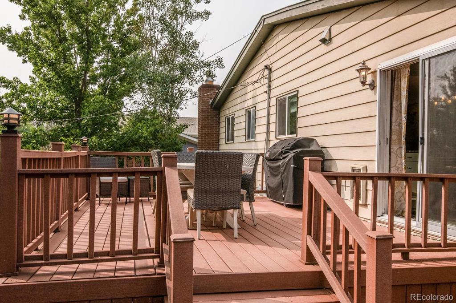
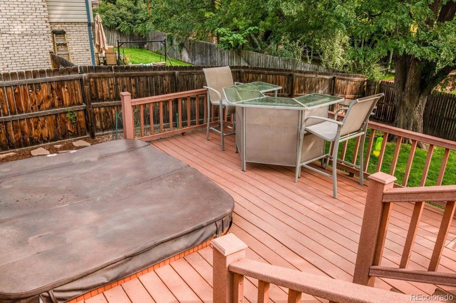
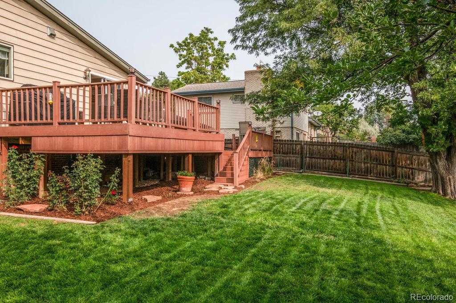
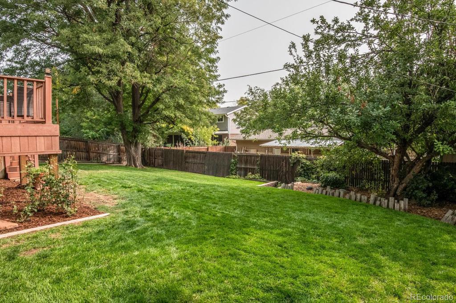
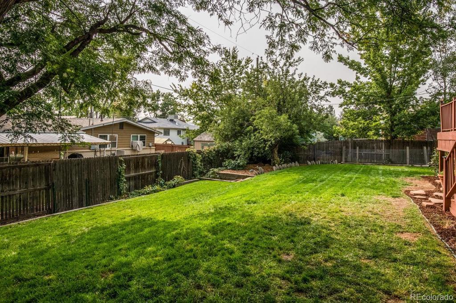


 Menu
Menu


