12226 S Eagle Hawk Trail
Parker, CO 80134 — Douglas county
Price
$785,000
Sqft
4355.00 SqFt
Baths
5
Beds
5
Description
Wonderful home with 5 lovely bedrooms and 4 1/2 baths located in the great neighborhood of Horse Creek. Gourmet kitchen with plenty of counter space makes entertaining fun and convenient. Kitchen boasts so many cabinets, it allows you to be easily organized. All appliances, even Stainless Steel counter depth refrigerator, are included. Engineered hardwood floors cover most of the main level making housekeeping an easy task. Family room is large, open and allows for lots of furniture. Office has built-in bookcases and large windows to create a great "work from home" space. The Master bedroom is huge with numerous windows and spacious enough to allow for sitting area for relaxing after a hard day's work. Garden level basement was professionally finished with tv area, game area, exercise corner, bedroom and 3/4 bath plus ample storage room. Window shutters on many rooms. Laundry room located in secluded area on main level has sink and cabinets. Washer and dryer are included. Trampoline, pool, dart board, and garage refrigerator are also included. There are two furnaces (the main level furnace and AC are less than 5 years old). The water heater is just about two years old and the exterior was painted in 2021. Large fenced in yard is flat and excellent for outdoor activities. Great neighborhood with nearby park, picnic area with grill and swimming pool. Concrete tile roof has 50 year transferrable warranty. This is a fantastic home and will not disappoint.
Property Level and Sizes
SqFt Lot
9147.60
Lot Features
Breakfast Nook, Ceiling Fan(s), Eat-in Kitchen, Five Piece Bath, Granite Counters, High Ceilings, High Speed Internet, Jack & Jill Bath, Jet Action Tub, Kitchen Island, Open Floorplan, Quartz Counters, Smart Thermostat, Smoke Free, Solid Surface Counters, Utility Sink, Vaulted Ceiling(s), Walk-In Closet(s)
Lot Size
0.21
Basement
Daylight,Finished,Sump Pump
Interior Details
Interior Features
Breakfast Nook, Ceiling Fan(s), Eat-in Kitchen, Five Piece Bath, Granite Counters, High Ceilings, High Speed Internet, Jack & Jill Bath, Jet Action Tub, Kitchen Island, Open Floorplan, Quartz Counters, Smart Thermostat, Smoke Free, Solid Surface Counters, Utility Sink, Vaulted Ceiling(s), Walk-In Closet(s)
Appliances
Cooktop, Dishwasher, Disposal, Double Oven, Dryer, Gas Water Heater, Microwave, Range, Range Hood, Refrigerator, Self Cleaning Oven, Sump Pump, Washer
Electric
Central Air
Flooring
Carpet, Tile, Wood
Cooling
Central Air
Heating
Forced Air
Fireplaces Features
Family Room
Utilities
Cable Available, Electricity Connected, Internet Access (Wired), Natural Gas Connected, Phone Connected
Exterior Details
Features
Rain Gutters
Patio Porch Features
Deck
Water
Public
Sewer
Public Sewer
Land Details
PPA
3738095.24
Road Frontage Type
Public Road
Road Responsibility
Public Maintained Road
Road Surface Type
Paved
Garage & Parking
Parking Spaces
1
Exterior Construction
Roof
Concrete
Construction Materials
Brick, Frame
Architectural Style
Traditional
Exterior Features
Rain Gutters
Window Features
Double Pane Windows, Window Coverings
Security Features
Carbon Monoxide Detector(s),Smoke Detector(s)
Builder Source
Public Records
Financial Details
PSF Total
$180.25
PSF Finished
$191.04
PSF Above Grade
$278.47
Previous Year Tax
4538.00
Year Tax
2021
Primary HOA Management Type
Professionally Managed
Primary HOA Name
Horsecreek
Primary HOA Phone
303 985-9623
Primary HOA Website
www.horsecreekhoa.com
Primary HOA Amenities
Park,Playground,Pool
Primary HOA Fees Included
Recycling, Trash
Primary HOA Fees
125.00
Primary HOA Fees Frequency
Monthly
Primary HOA Fees Total Annual
1500.00
Location
Schools
Elementary School
Gold Rush
Middle School
Cimarron
High School
Legend
Walk Score®
Contact me about this property
Vladimir Milstein
RE/MAX Professionals
6020 Greenwood Plaza Boulevard
Greenwood Village, CO 80111, USA
6020 Greenwood Plaza Boulevard
Greenwood Village, CO 80111, USA
- (303) 929-1234 (Mobile)
- Invitation Code: vladimir
- vmilstein@msn.com
- https://HomesByVladimir.com
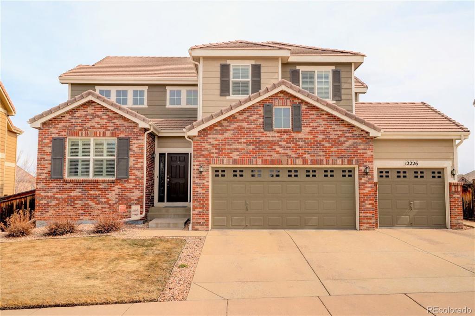
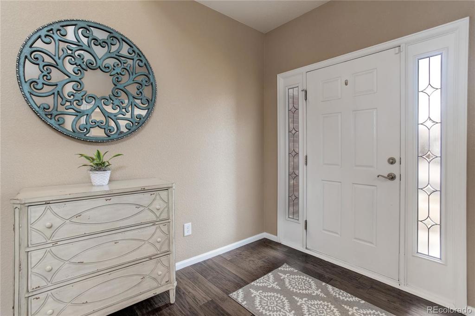
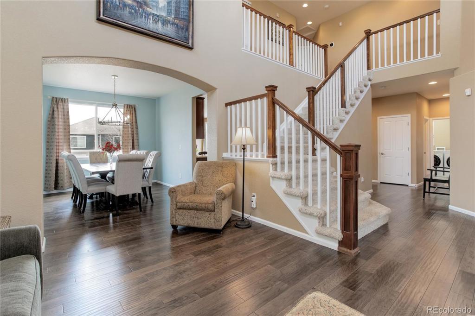
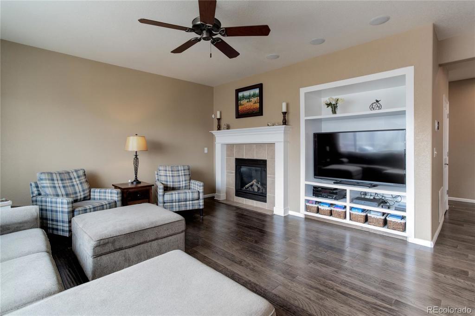
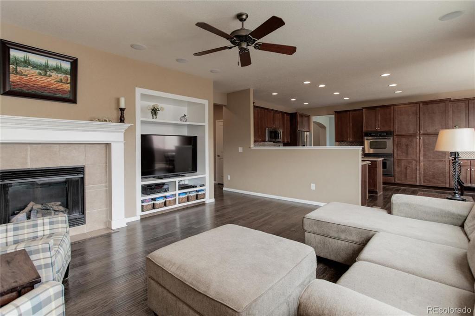
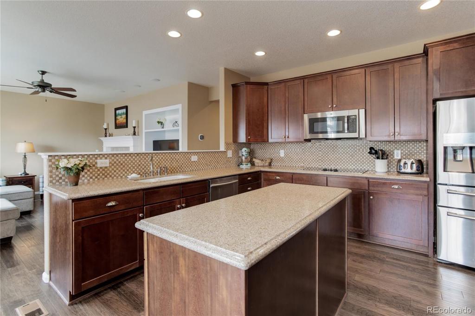
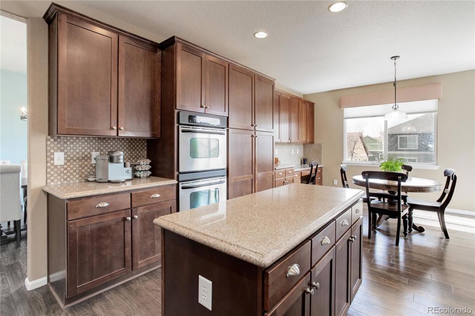
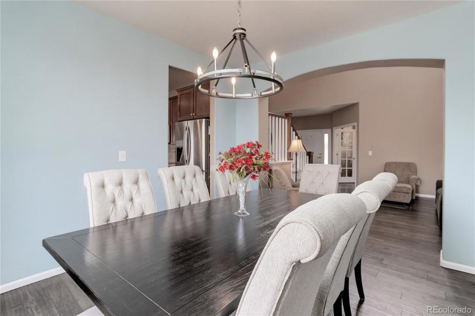
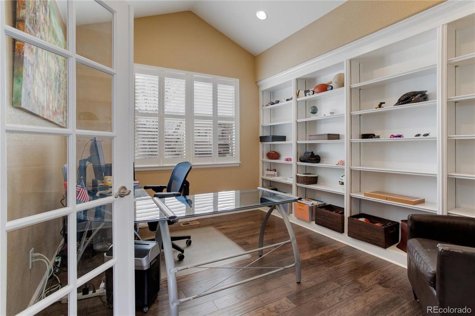
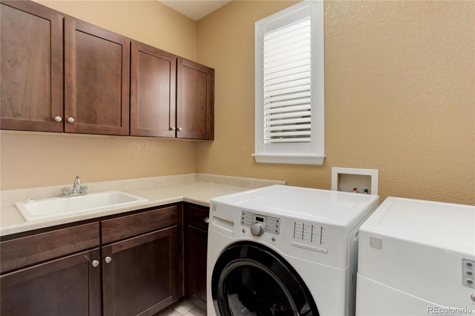
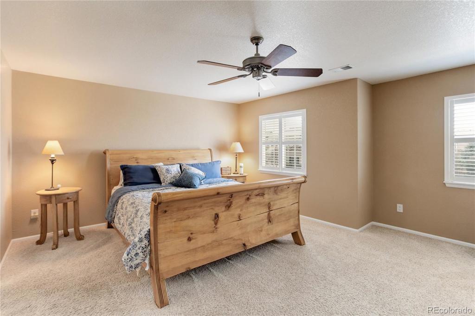
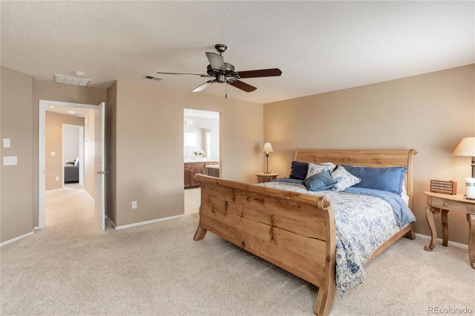
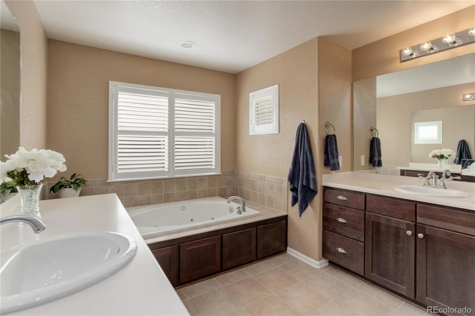
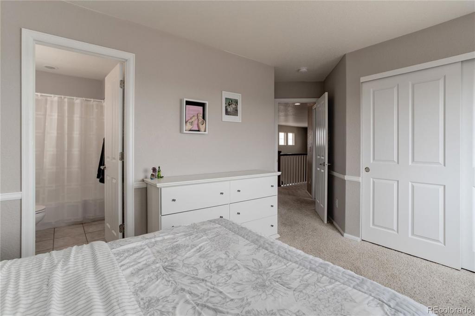
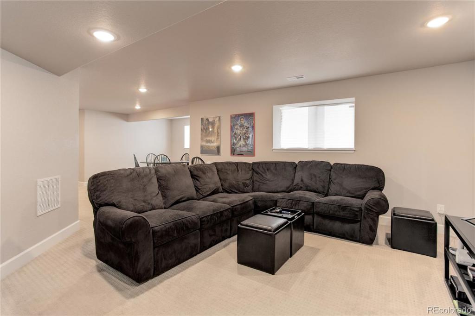
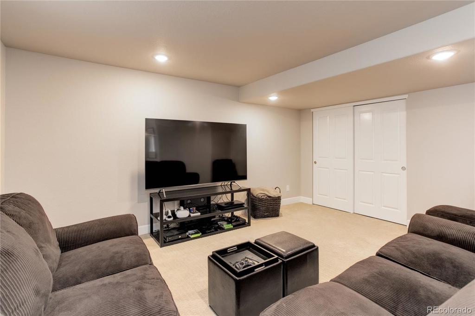
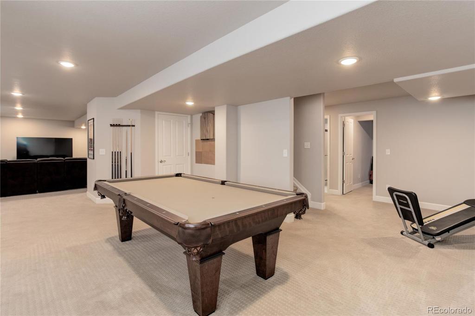
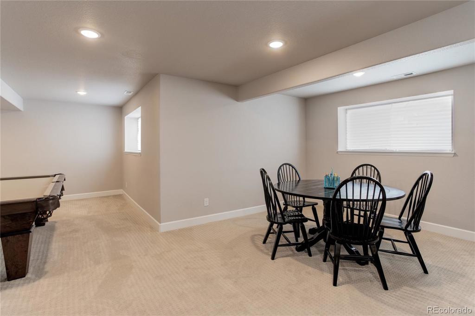
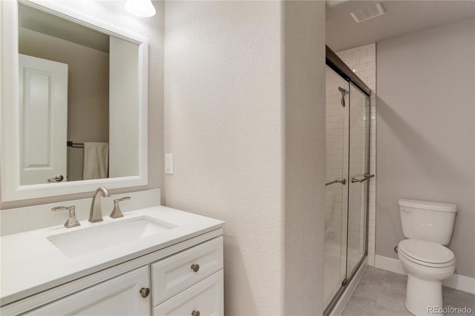
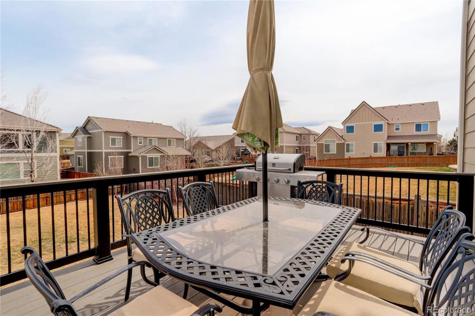
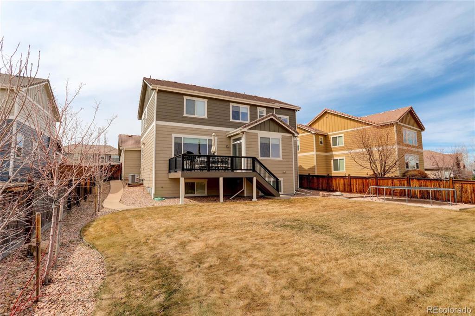
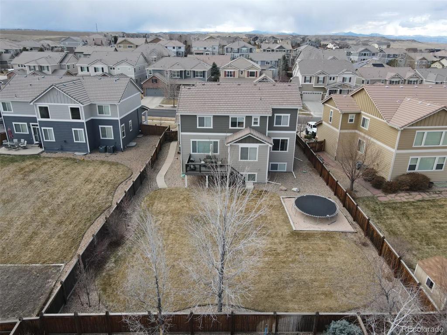
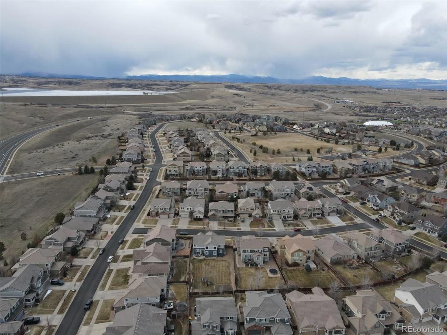


 Menu
Menu


