2681 S Howell Street
Lakewood, CO 80228 — Jefferson county
Price
$850,000
Sqft
3304.00 SqFt
Baths
4
Beds
4
Description
Situated in desirable Green Mountain, this updated two-story home is located on one of the largest lots in the neighborhood, offering stunning mountain and sunset views. The spacious main floor features vaulted ceilings, gleaming wood floors, a family room with a cozy fireplace, plantation shutters, and formal dining and living rooms. You’ll love the sun-kissed and fully renovated kitchen including granite counters, stainless steel appliances, a gas cooktop with a hood, a pantry, and a breakfast nook. From the kitchen, you can move effortlessly out to the low-maintenance composite deck to savor the picturesque views and sunsets while dining alfresco. Retreat upstairs to the spacious primary bedroom with a vaulted ceiling, ensuite five-piece bath with double sinks, and a walk-in closet. Completing the second floor are two additional bedrooms plus a flex-space loft. Don’t miss the walkout basement filled with natural light as it is the perfect space for entertaining guests in the recreation room, family room, and kitchen along with a fourth bedroom and bathroom. Unwind in the expansive backyard that offers plenty of space for outdoor recreation and gardening. Fully fenced-in for privacy, it's the perfect yard for playtime and for pets to roam free. Recent updates include a new furnace, A/C unit, water heater, and new solar panels on the roof. Located in the coveted neighborhood of Summit Glen in Green Mountain, you will love the spectacular views from almost every window! Enjoy everything that Colorado has to offer right outside your door: community park, Green Mountain for a variety of trails, Red Rocks, Bear Creek Lake, plus easy access to the mountains and downtown via C-470 or US 285. Welcome home!
Property Level and Sizes
SqFt Lot
10976.00
Lot Features
Built-in Features, Ceiling Fan(s), Granite Counters, High Ceilings, Open Floorplan, Primary Suite, Vaulted Ceiling(s), Walk-In Closet(s)
Lot Size
0.25
Basement
Finished,Walk-Out Access
Interior Details
Interior Features
Built-in Features, Ceiling Fan(s), Granite Counters, High Ceilings, Open Floorplan, Primary Suite, Vaulted Ceiling(s), Walk-In Closet(s)
Appliances
Cooktop, Dishwasher, Disposal, Dryer, Microwave, Oven, Range Hood, Refrigerator, Washer
Electric
Central Air
Flooring
Carpet, Tile, Wood
Cooling
Central Air
Heating
Forced Air, Solar
Fireplaces Features
Family Room
Exterior Details
Patio Porch Features
Deck,Front Porch
Lot View
Mountain(s)
Water
Public
Sewer
Public Sewer
Land Details
PPA
3564000.00
Garage & Parking
Parking Spaces
1
Exterior Construction
Roof
Composition
Construction Materials
Brick, Wood Siding
Architectural Style
Contemporary
Builder Source
Appraiser
Financial Details
PSF Total
$269.67
PSF Finished
$275.68
PSF Above Grade
$399.91
Previous Year Tax
3913.00
Year Tax
2021
Primary HOA Management Type
Professionally Managed
Primary HOA Name
Advance HOA
Primary HOA Phone
303-482-2213
Primary HOA Fees Included
Trash
Primary HOA Fees
500.00
Primary HOA Fees Frequency
Annually
Primary HOA Fees Total Annual
500.00
Location
Schools
Elementary School
Hutchinson
Middle School
Dunstan
High School
Green Mountain
Walk Score®
Contact me about this property
Vladimir Milstein
RE/MAX Professionals
6020 Greenwood Plaza Boulevard
Greenwood Village, CO 80111, USA
6020 Greenwood Plaza Boulevard
Greenwood Village, CO 80111, USA
- (303) 929-1234 (Mobile)
- Invitation Code: vladimir
- vmilstein@msn.com
- https://HomesByVladimir.com
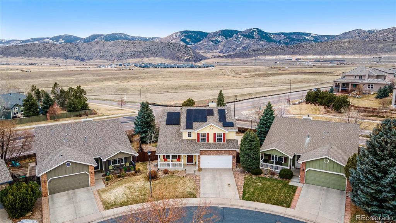
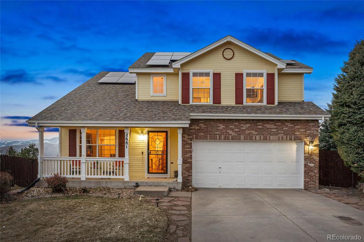
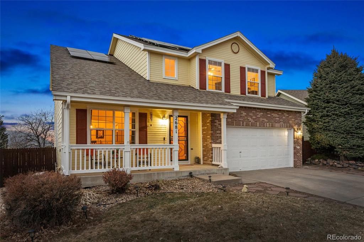
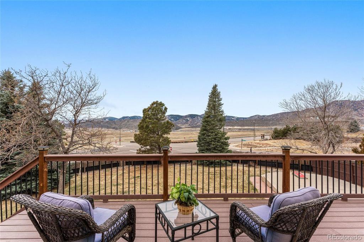
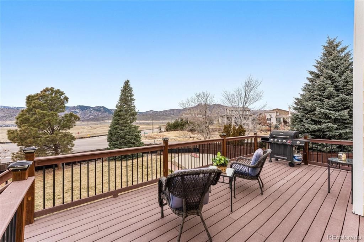
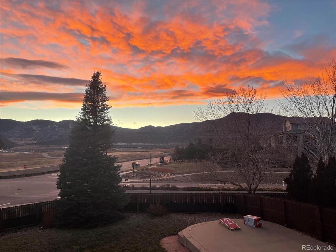
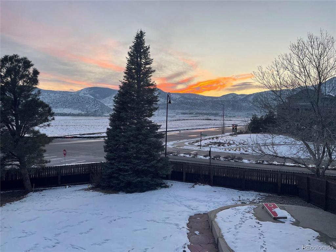
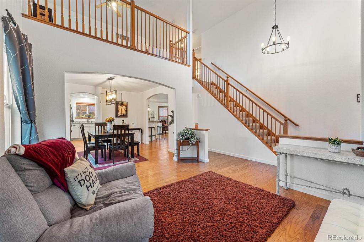
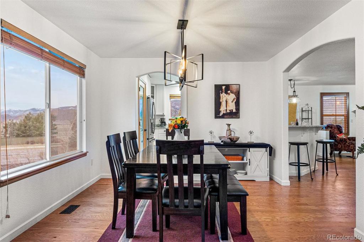
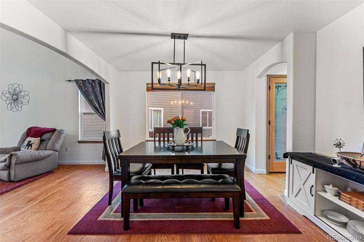
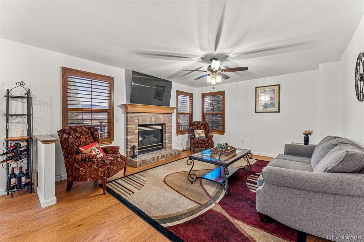
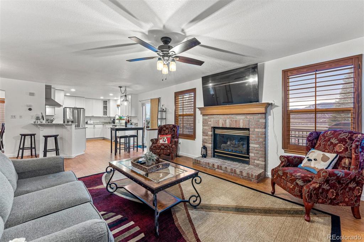
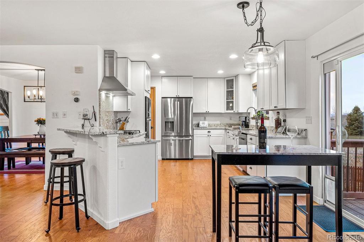
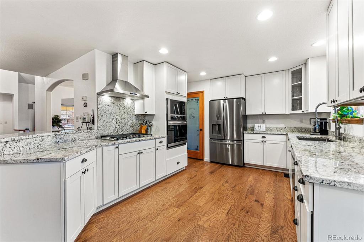
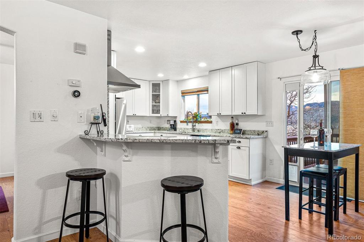
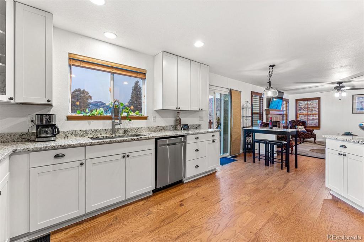
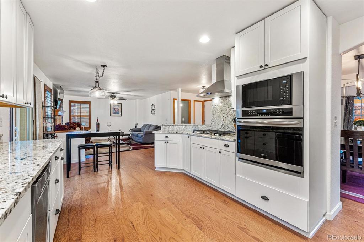
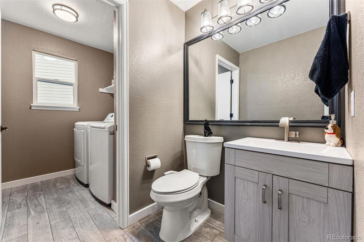
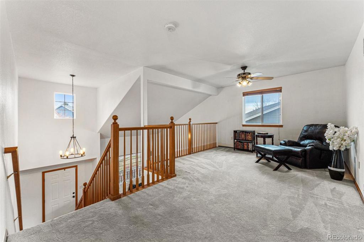
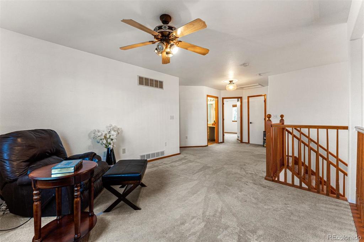
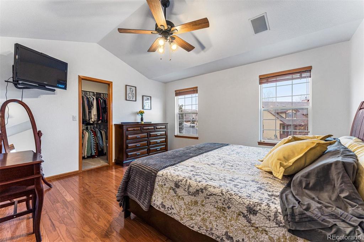
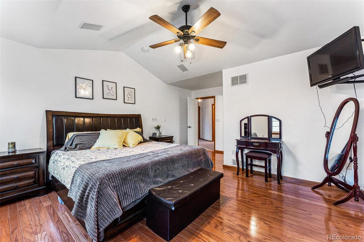
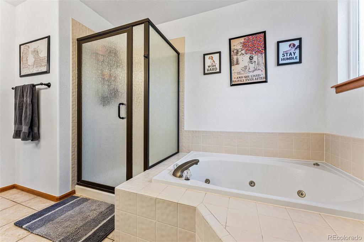
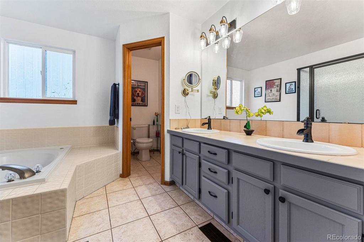
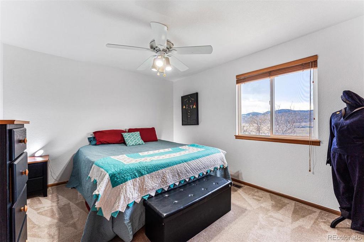
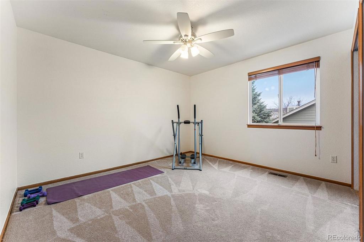
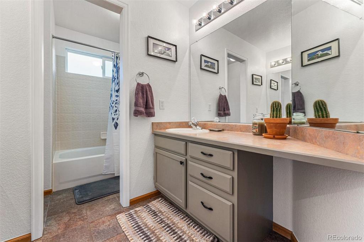
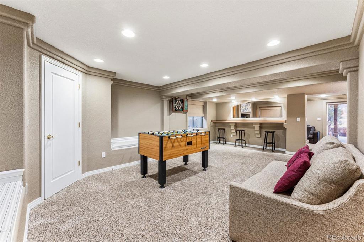
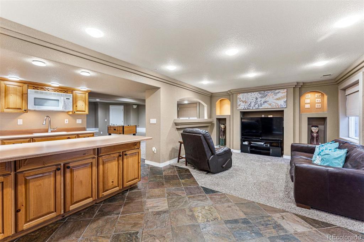
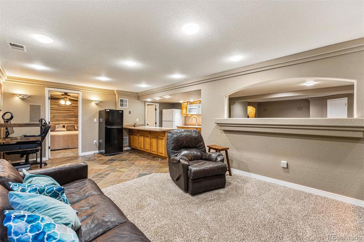
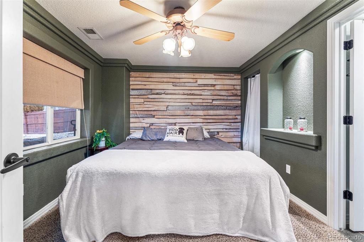
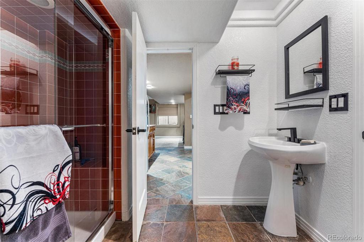
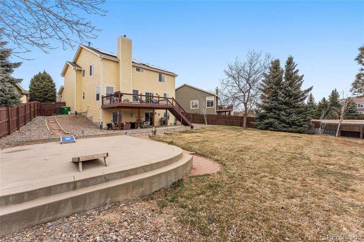
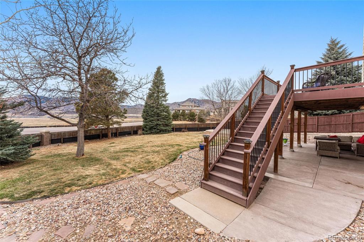
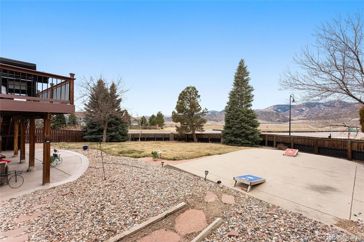
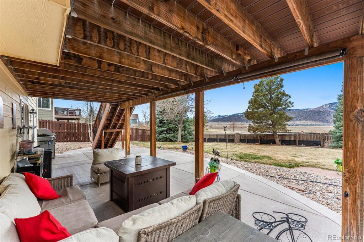
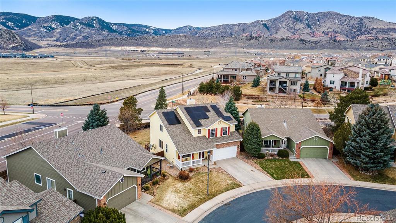
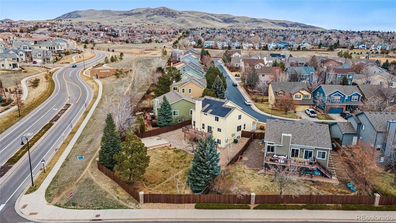
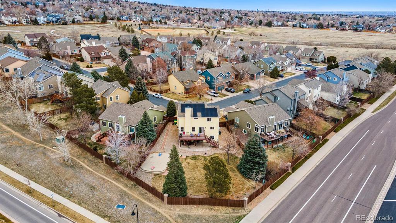
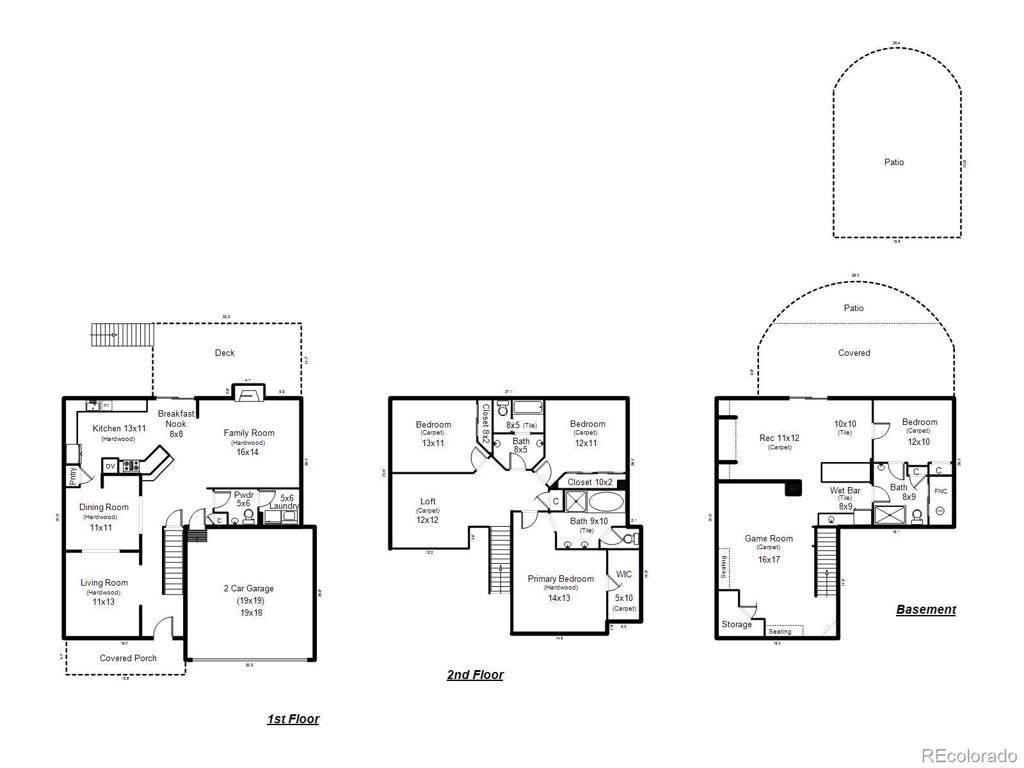


 Menu
Menu


