14072 W Alaska Drive
Lakewood, CO 80228 — Jefferson county
Price
$745,000
Sqft
2729.00 SqFt
Baths
4
Beds
5
Description
RARE opportunity to own a beautiful home in the quiet and highly sought-after Green Mountain Estates neighborhood--just a few doors down from the trailhead leading to 20+ miles of amazing hiking, mountain biking, cross-country skiing and running singletrack! This home has been lovingly upgraded and cared for by the owner of 25 years with custom touches throughout, and it is situated on a beautiful lot with mature trees, plants and bushes that bloom into gorgeous colors in spring/fall. You'll love the wonderful kitchen with its quartz countertops, high end stainless steel appliances, beautiful cabinets, breakfast bar, and functional layout. The Trex deck w/ its sunken hot tub is perfect for soaking in after a long day of adventure on the trails! Relax in the main level family room with its gas fireplace and surround sound speakers (wall-mounted speakers included) or in the second main level front living room. Two options for a primary suite--one on the main level and a second upstairs! The upstairs suite features heated bathroom floors, a walk-in closet, and a balcony with exterior stair access--creating the potential of having a lock-off rental room for those who want to create supplemental income. The main level has a second large primary suite option with another walk-in closet and full bathroom. Two additional bedrooms (one of which is currently being used as an office), an additional bathroom, and a laundry room. The basement features a flex room (currently used as a fitness room), an additional non-conforming bedroom (no egress window), bathroom with a jetted tub, and a workshop/mechanical/storage room. The oversized attached two-car attached garage has epoxy floors, and the storage shed offers ample additional space for all of your extra gear! Fantastic location with easy access to the light rail, Red Rocks, Denver Federal Center, St. Anthony's Hospital, C-470, and 6th Ave. GET IT BEFORE IT IS GONE! Showings begin March 30th. Buyer to verify all information.
Property Level and Sizes
SqFt Lot
9982.00
Lot Features
Concrete Counters, Eat-in Kitchen, Granite Counters, High Ceilings, Jet Action Tub, Marble Counters, Primary Suite, Quartz Counters, Smoke Free, Sound System, Spa/Hot Tub, Stone Counters, Vaulted Ceiling(s), Walk-In Closet(s)
Lot Size
0.23
Basement
Finished,Interior Entry/Standard,Partial
Common Walls
No Common Walls
Interior Details
Interior Features
Concrete Counters, Eat-in Kitchen, Granite Counters, High Ceilings, Jet Action Tub, Marble Counters, Primary Suite, Quartz Counters, Smoke Free, Sound System, Spa/Hot Tub, Stone Counters, Vaulted Ceiling(s), Walk-In Closet(s)
Appliances
Dryer, Oven, Range, Washer
Electric
Central Air
Flooring
Carpet, Laminate, Tile, Wood
Cooling
Central Air
Heating
Forced Air, Natural Gas
Fireplaces Features
Family Room
Utilities
Electricity Connected, Internet Access (Wired), Natural Gas Connected, Phone Available
Exterior Details
Features
Balcony, Private Yard, Rain Gutters, Spa/Hot Tub
Patio Porch Features
Covered,Deck,Patio
Water
Public
Sewer
Public Sewer
Land Details
PPA
3365217.39
Road Frontage Type
Public Road
Road Responsibility
Public Maintained Road
Road Surface Type
Paved
Garage & Parking
Parking Spaces
1
Parking Features
Oversized
Exterior Construction
Roof
Composition
Construction Materials
Brick
Architectural Style
Traditional
Exterior Features
Balcony, Private Yard, Rain Gutters, Spa/Hot Tub
Window Features
Double Pane Windows, Window Coverings
Security Features
Smoke Detector(s)
Builder Source
Public Records
Financial Details
PSF Total
$283.62
PSF Finished
$296.67
PSF Above Grade
$363.21
Previous Year Tax
3437.00
Year Tax
2021
Primary HOA Fees
0.00
Location
Schools
Elementary School
Foothills
Middle School
Dunstan
High School
Green Mountain
Walk Score®
Contact me about this property
Vladimir Milstein
RE/MAX Professionals
6020 Greenwood Plaza Boulevard
Greenwood Village, CO 80111, USA
6020 Greenwood Plaza Boulevard
Greenwood Village, CO 80111, USA
- (303) 929-1234 (Mobile)
- Invitation Code: vladimir
- vmilstein@msn.com
- https://HomesByVladimir.com
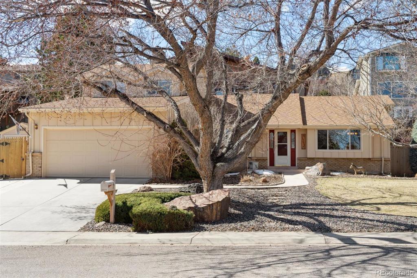
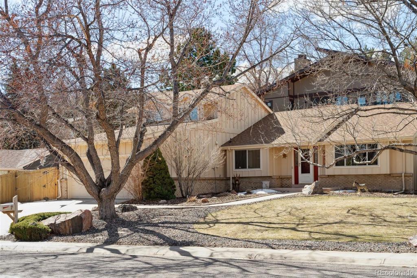
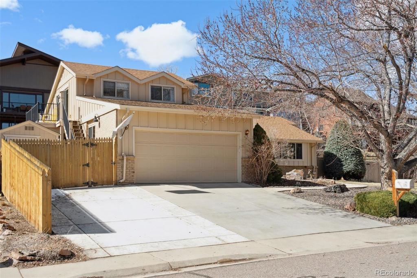
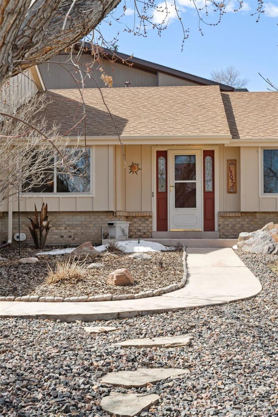
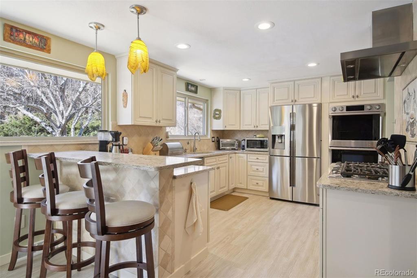
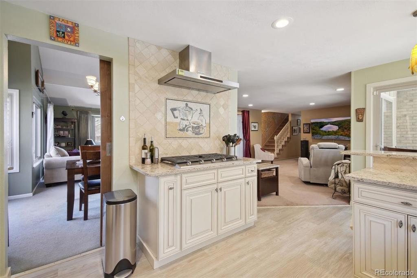
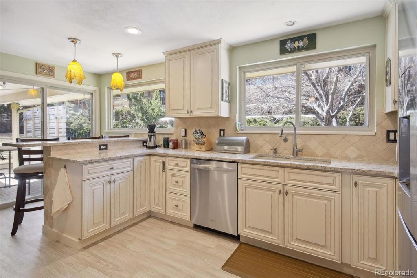
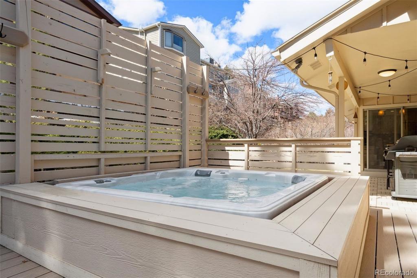
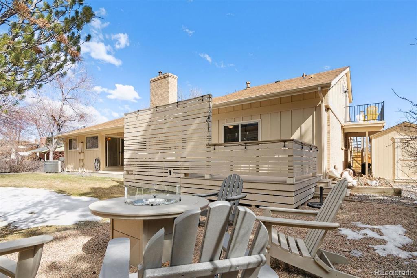
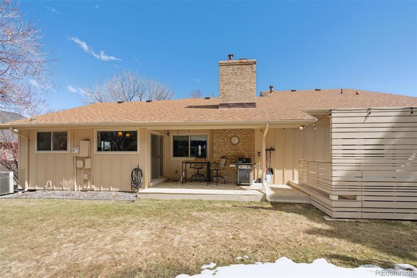
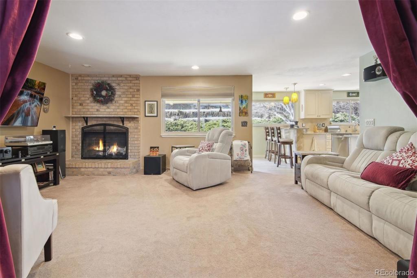
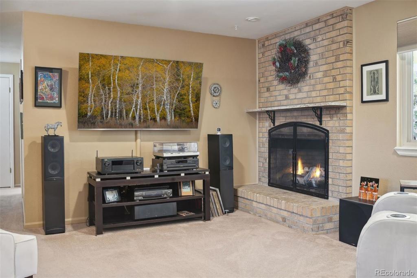
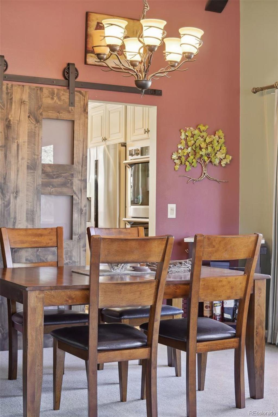
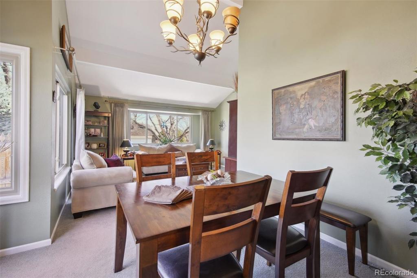
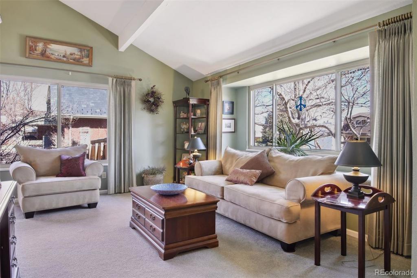
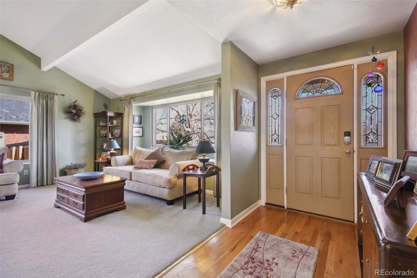
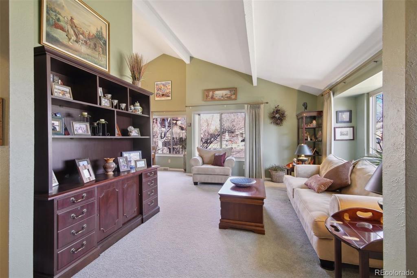
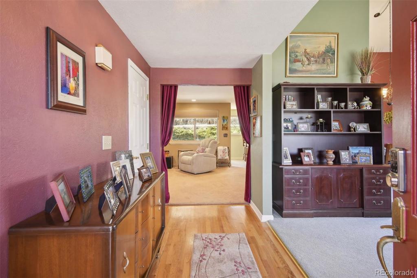
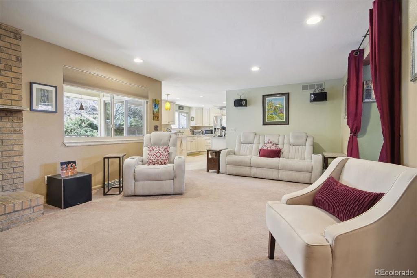
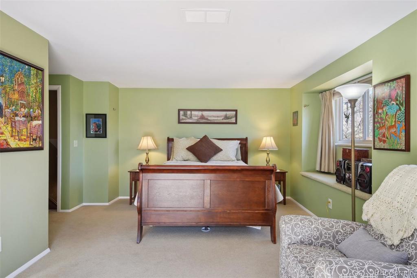
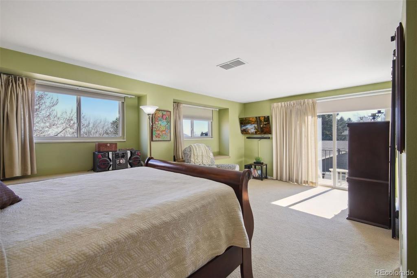
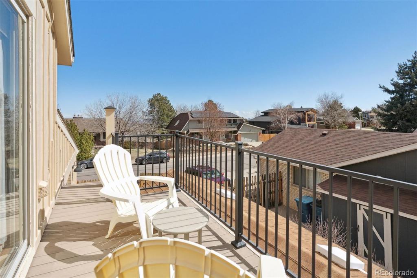
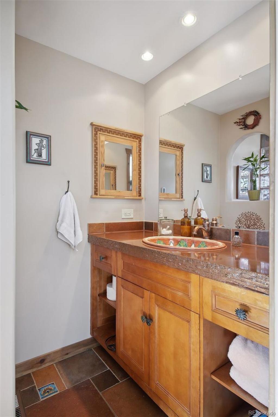
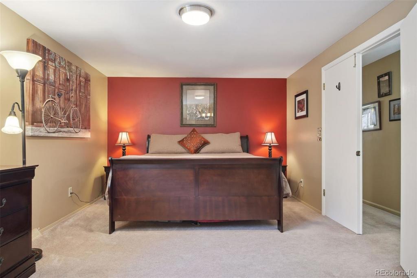
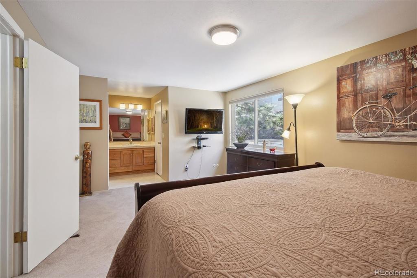
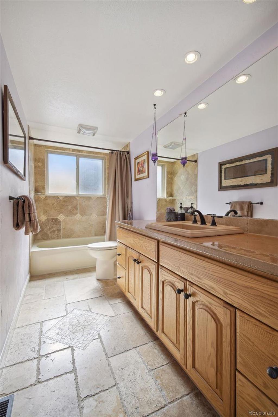
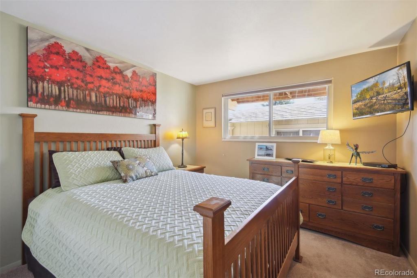
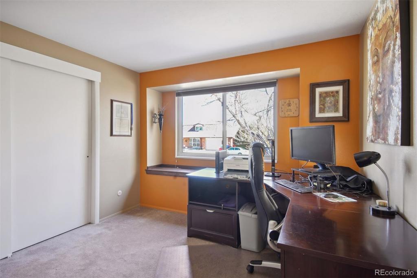
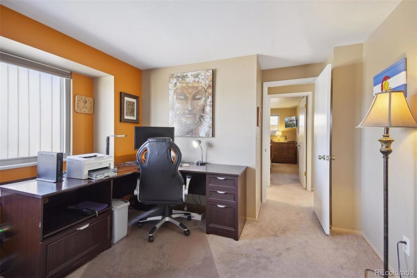
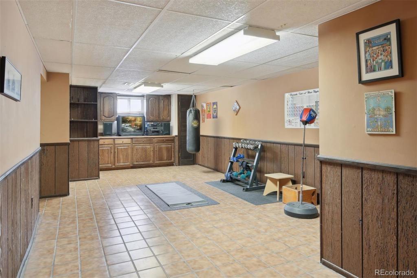
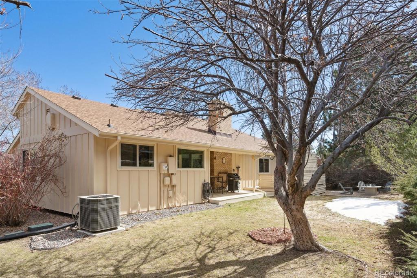


 Menu
Menu


