31834 Ponderosa Way
Evergreen, CO 80439 — Jefferson county
Price
$825,000
Sqft
2457.00 SqFt
Baths
3
Beds
4
Description
Beautifully maintained and impeccably remodeled, this delightful home boasts artistic, designer, and custom touches throughout. The wide-open kitchen featuring stone countertops and a huge center island with space for bar stools and casual dining is a chef’s delight. The main level bedroom is now used as an office with built-in shelving and a desk, and Brazilian hardwood floors throughout the main floor. The great room is warmed by a stone, wood-burning fireplace featuring a custom mantel, vaulted ceilings, and access to a deck overlooking the treed backyard. The walkout lower level has been tastefully remodeled, you will discover a bedroom, a ¾ bathroom, a comfortable family room, and spacious laundry with tons of built-in storage. Step out onto the patio boasting a chemical-free hot tub to enjoy all year. Nestled in the heart of Evergreen, this home is close to top-rated schools, parks, shopping, and dining options. There is Comcast Internet for fast internet speeds, making it easy to work from home. Don’t miss the opportunity to make this stunning property yours!
Property Level and Sizes
SqFt Lot
31363.20
Lot Features
Ceiling Fan(s), Eat-in Kitchen, High Ceilings, High Speed Internet, Kitchen Island, Open Floorplan, Spa/Hot Tub, Vaulted Ceiling(s)
Lot Size
0.72
Basement
Finished,Full,Walk-Out Access
Interior Details
Interior Features
Ceiling Fan(s), Eat-in Kitchen, High Ceilings, High Speed Internet, Kitchen Island, Open Floorplan, Spa/Hot Tub, Vaulted Ceiling(s)
Appliances
Dishwasher, Microwave, Oven, Range, Refrigerator, Self Cleaning Oven
Laundry Features
In Unit
Electric
None
Flooring
Carpet, Wood
Cooling
None
Heating
Baseboard, Electric, Natural Gas, Wood
Fireplaces Features
Family Room, Gas, Great Room, Wood Burning
Utilities
Electricity Connected, Natural Gas Connected
Exterior Details
Features
Balcony, Dog Run, Private Yard, Spa/Hot Tub
Patio Porch Features
Deck,Patio
Lot View
Mountain(s)
Water
Public
Sewer
Septic Tank
Land Details
PPA
1222222.22
Well Type
Community
Road Frontage Type
Public Road
Road Responsibility
Public Maintained Road
Road Surface Type
Gravel
Garage & Parking
Parking Spaces
1
Exterior Construction
Roof
Composition
Construction Materials
Frame, Wood Siding
Architectural Style
Mountain Contemporary
Exterior Features
Balcony, Dog Run, Private Yard, Spa/Hot Tub
Window Features
Double Pane Windows, Skylight(s)
Builder Source
Public Records
Financial Details
PSF Total
$358.16
PSF Finished
$358.16
PSF Above Grade
$562.66
Previous Year Tax
4041.00
Year Tax
2021
Primary HOA Fees
0.00
Location
Schools
Elementary School
Wilmot
Middle School
Evergreen
High School
Evergreen
Walk Score®
Contact me about this property
Vladimir Milstein
RE/MAX Professionals
6020 Greenwood Plaza Boulevard
Greenwood Village, CO 80111, USA
6020 Greenwood Plaza Boulevard
Greenwood Village, CO 80111, USA
- (303) 929-1234 (Mobile)
- Invitation Code: vladimir
- vmilstein@msn.com
- https://HomesByVladimir.com
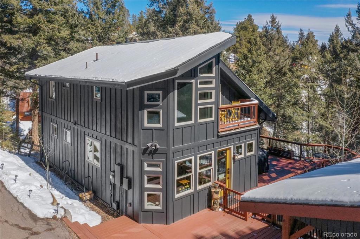
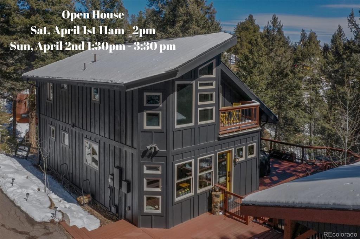
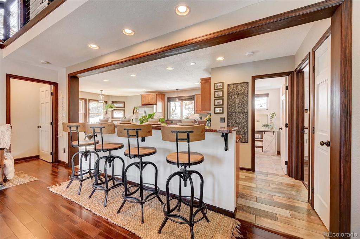
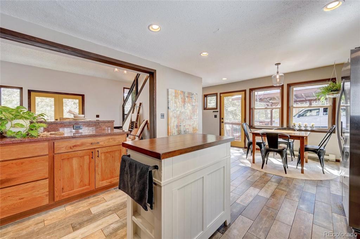
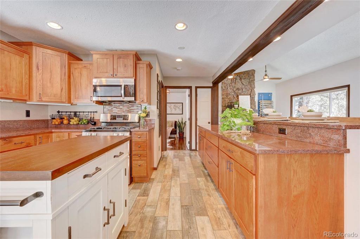
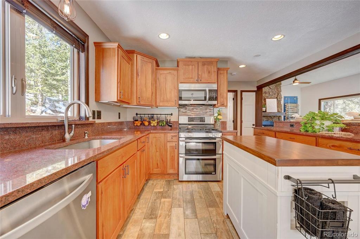
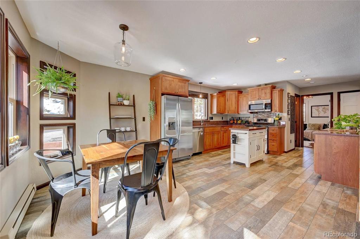
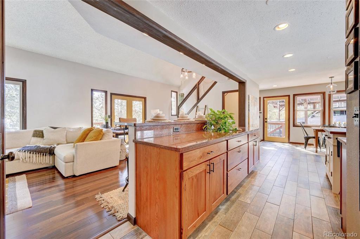
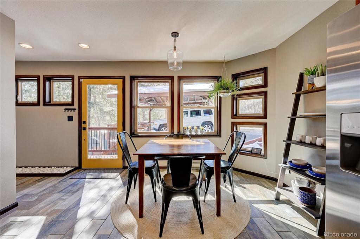
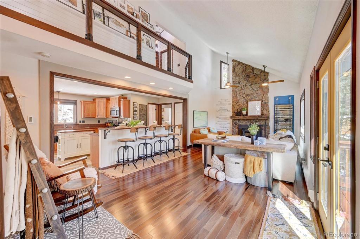
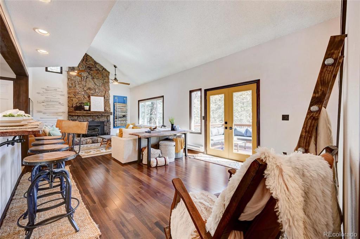
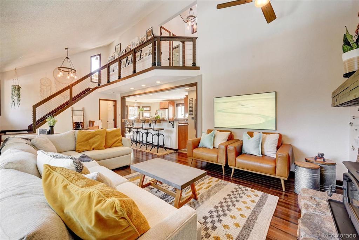
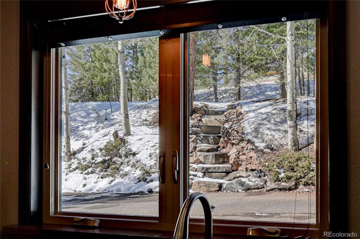
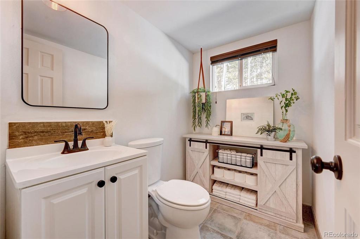
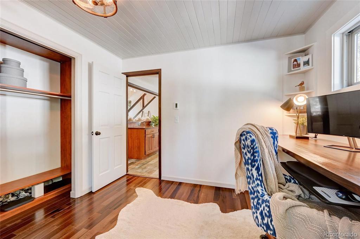
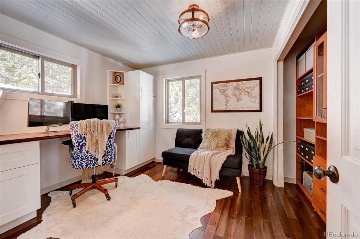
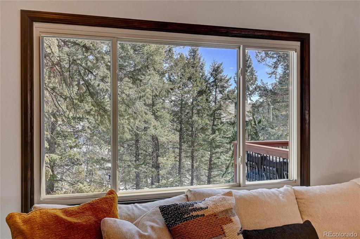
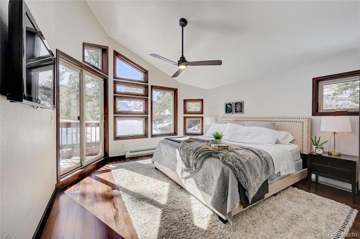
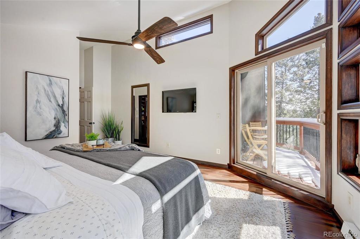
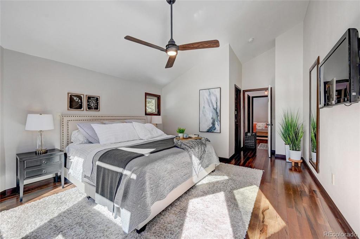
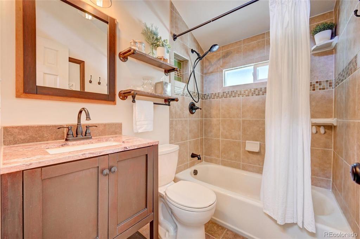
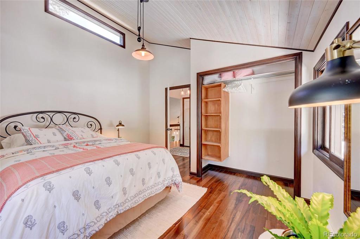
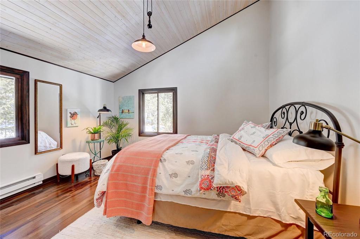
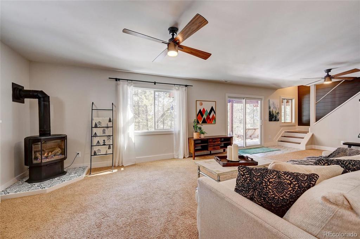
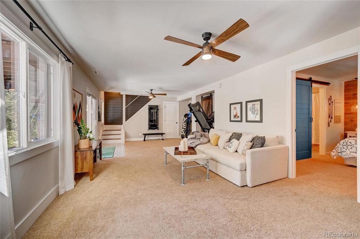
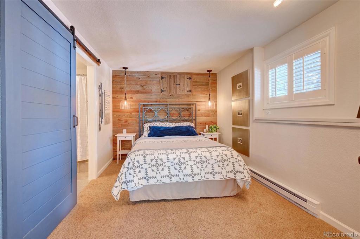
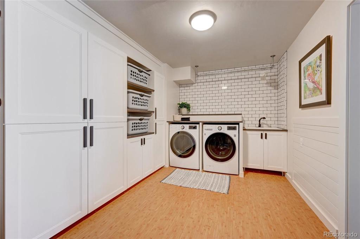
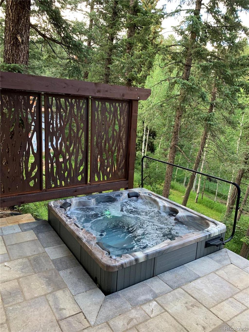
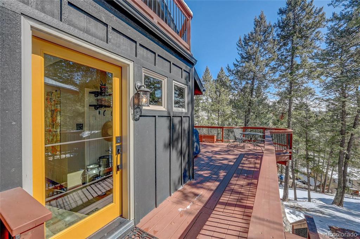
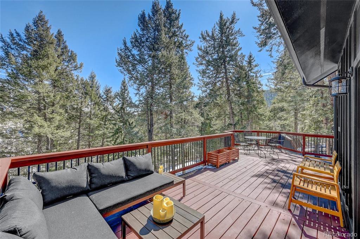
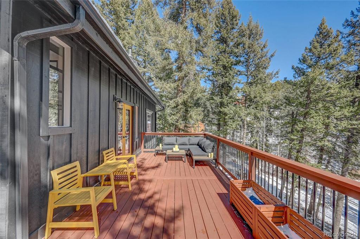
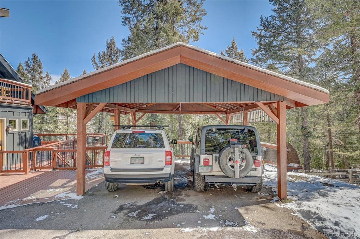
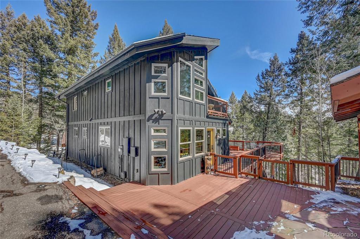
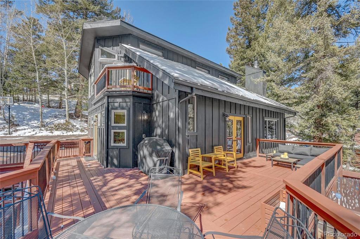
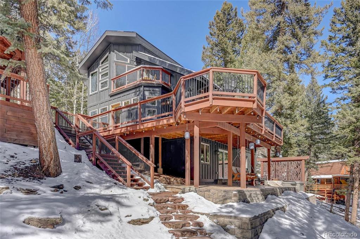
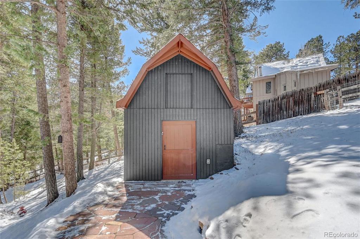
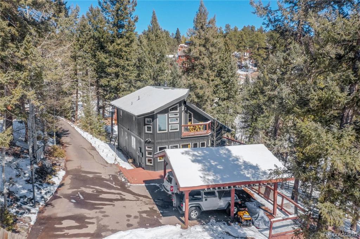
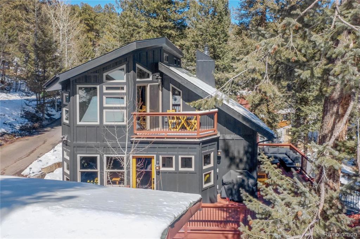
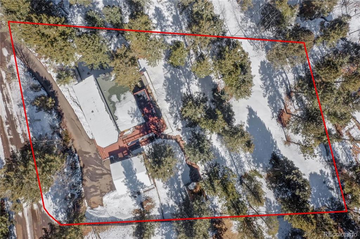
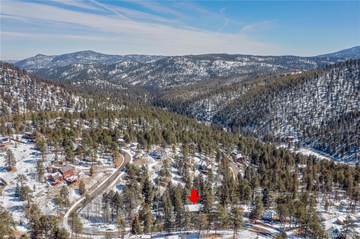


 Menu
Menu


