9437 E 58th Place
Denver, CO 80238 — Denver county
Price
$729,000
Sqft
2967.00 SqFt
Baths
4
Beds
4
Description
This gorgeous four-bedroom, four-bathroom home in Central Park offers plenty of room to live and grow! All finished square footage is above grade. Built with modern finishes as recent as 2018, the open-concept living spaces are perfect for hosting friends or family. Enjoy all the upgrades such as a large quartz island countertop paired with soft close custom cabinets., stainless steel Whirlpool appliances include double ovens on a gas range - plus a contemporary floor-to-ceiling fireplace. Enjoy the perfect space for a home office, or visiting guests on the main floor with an adjacent full bath. Head upstairs and be welcomed by the spacious primary bedroom/bathroom featuring stunning granite countertops, dual sinks, and an expansive walk-in closet! Perfectly situated across the hallway is another bedroom/office with its own full bathroom. Additionally, you'll find a second spacious primary suite on this floor. This home also boasts a spacious laundry room and linen closet, and an unfinished basement that could be anything! The basement is pre-plumbed for an additional bathroom and provides amazing equity potential. Make your way outside to a newly landscaped, private yard with a smart sprinkler system, outdoor patio, and 6 foot privacy fence.This location has unbeatable amenities: blocks from schools, great parks and bikeways, plus access to a huge community pool! The new Pearl Market will soon be built nearby. This home is nestled in the highly desired Beeler Park neighborhood and is only minutes away from I-70 and The Shops at Northfield Stapleton – as well as 15 mins away from Anschutz medical campus - making Downtown Denver or DIA easy commutes for anyone.
Property Level and Sizes
SqFt Lot
2882.00
Lot Features
Ceiling Fan(s), High Ceilings, In-Law Floor Plan, Kitchen Island, Open Floorplan, Pantry, Primary Suite, Quartz Counters, Smart Thermostat, Smoke Free, Utility Sink, Walk-In Closet(s)
Lot Size
0.07
Basement
Full,Unfinished
Interior Details
Interior Features
Ceiling Fan(s), High Ceilings, In-Law Floor Plan, Kitchen Island, Open Floorplan, Pantry, Primary Suite, Quartz Counters, Smart Thermostat, Smoke Free, Utility Sink, Walk-In Closet(s)
Appliances
Convection Oven, Cooktop, Dishwasher, Disposal, Dryer, Gas Water Heater, Microwave, Refrigerator, Washer
Laundry Features
In Unit
Electric
Central Air
Flooring
Carpet, Laminate, Tile
Cooling
Central Air
Heating
Forced Air, Natural Gas
Fireplaces Features
Electric, Family Room
Exterior Details
Features
Garden, Lighting, Private Yard
Patio Porch Features
Front Porch,Patio
Water
Public
Sewer
Public Sewer
Land Details
PPA
10214285.71
Garage & Parking
Parking Spaces
1
Parking Features
Dry Walled, Exterior Access Door
Exterior Construction
Roof
Composition,Other
Construction Materials
Frame, Other
Architectural Style
Contemporary
Exterior Features
Garden, Lighting, Private Yard
Security Features
Carbon Monoxide Detector(s),Smoke Detector(s)
Builder Source
Appraiser
Financial Details
PSF Total
$240.98
PSF Finished
$324.12
PSF Above Grade
$324.12
Previous Year Tax
5339.00
Year Tax
2021
Primary HOA Management Type
Professionally Managed
Primary HOA Name
Stapleton MCA
Primary HOA Phone
303-388-0724
Primary HOA Website
https://www.mca80238.com/
Primary HOA Amenities
Garden Area,Playground,Pool,Trail(s)
Primary HOA Fees
43.00
Primary HOA Fees Frequency
Monthly
Primary HOA Fees Total Annual
516.00
Location
Schools
Elementary School
Westerly Creek
Middle School
Denver Discovery
High School
DSST: Stapleton
Walk Score®
Contact me about this property
Vladimir Milstein
RE/MAX Professionals
6020 Greenwood Plaza Boulevard
Greenwood Village, CO 80111, USA
6020 Greenwood Plaza Boulevard
Greenwood Village, CO 80111, USA
- (303) 929-1234 (Mobile)
- Invitation Code: vladimir
- vmilstein@msn.com
- https://HomesByVladimir.com
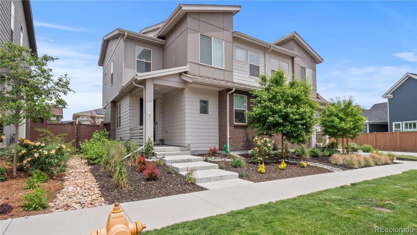
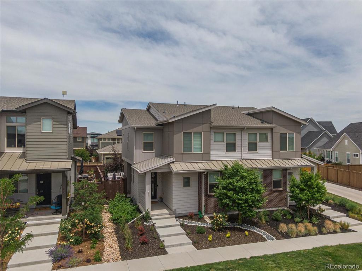
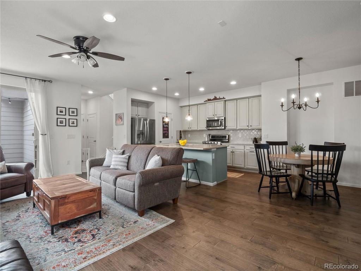
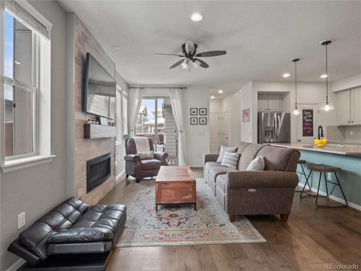
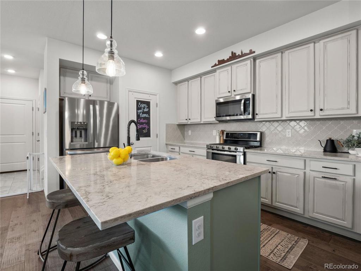
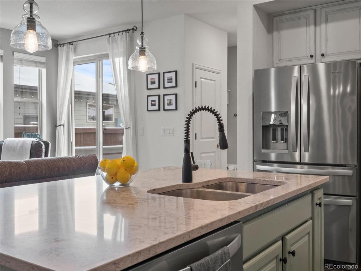
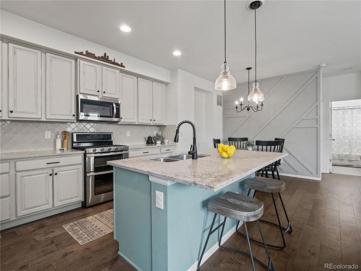
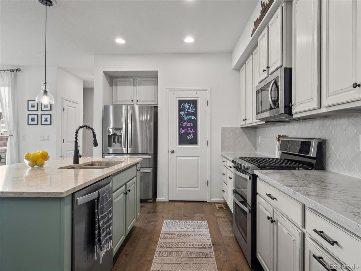
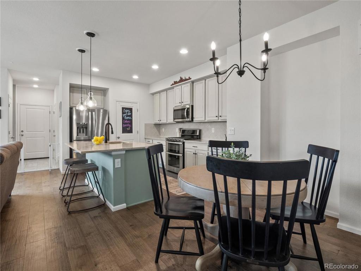
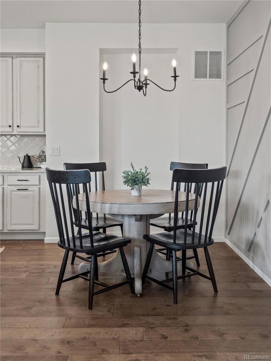
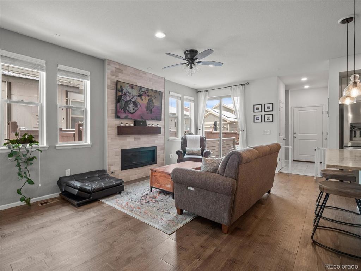
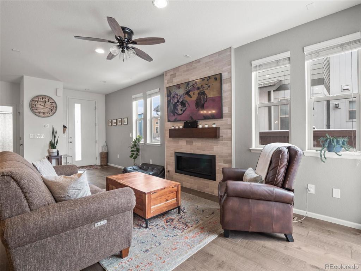
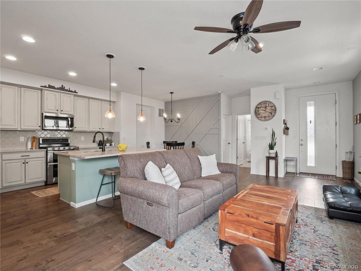
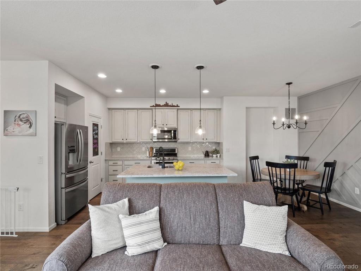
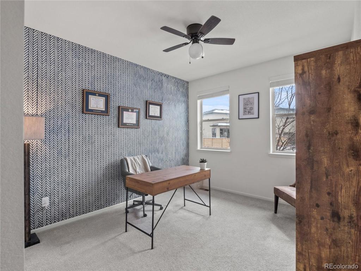
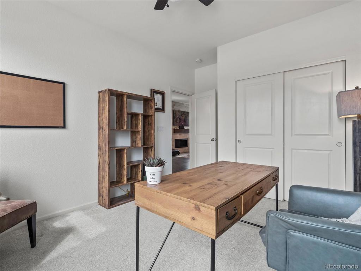
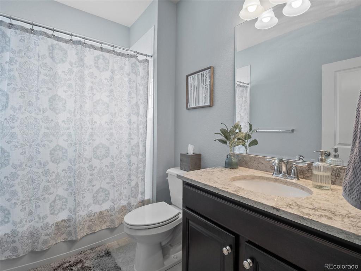
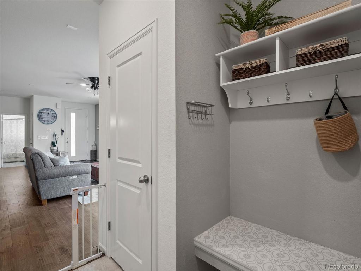
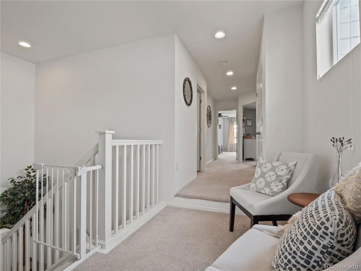
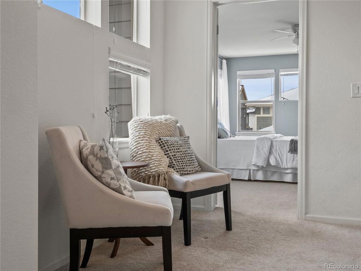
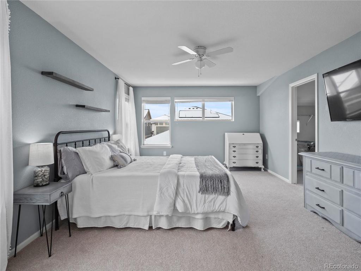
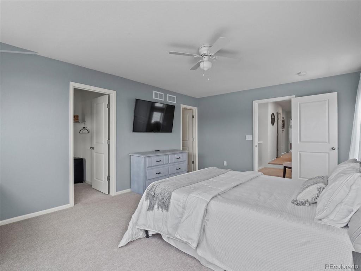
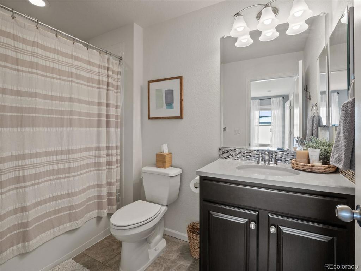
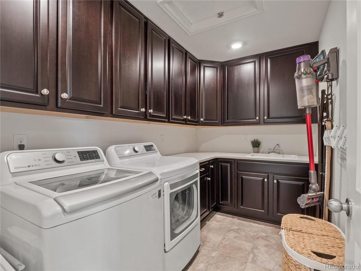
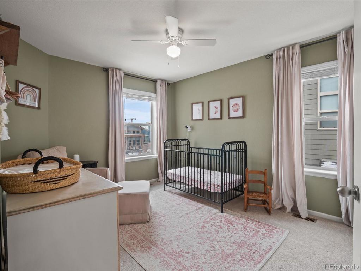
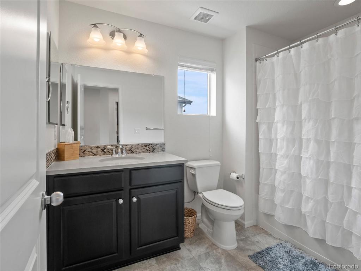
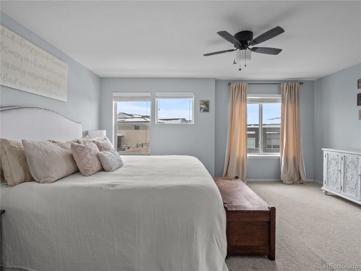
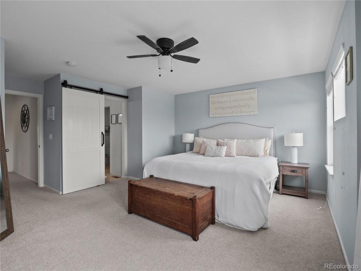
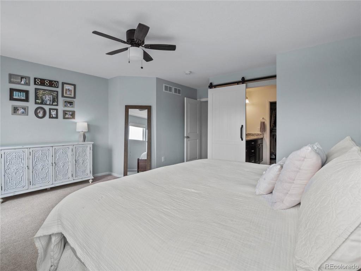
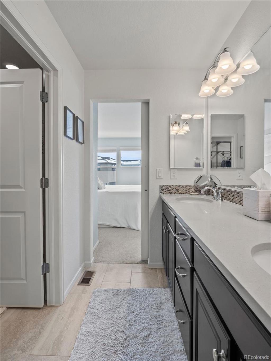
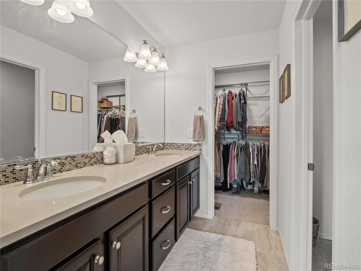
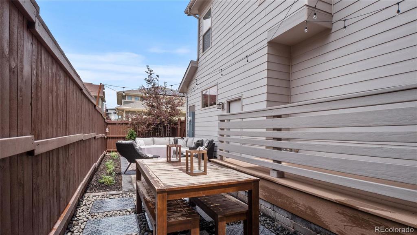
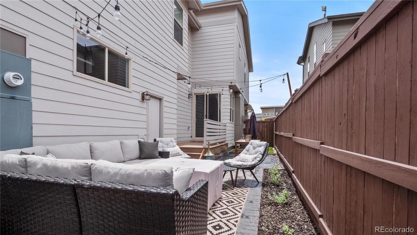
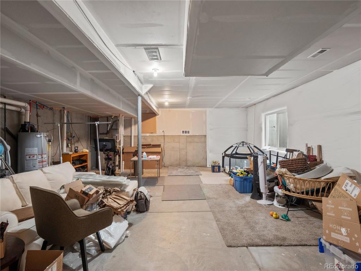
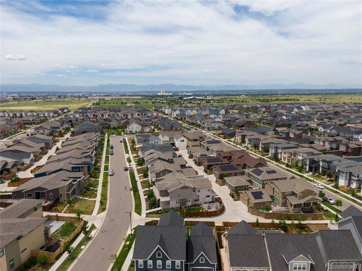
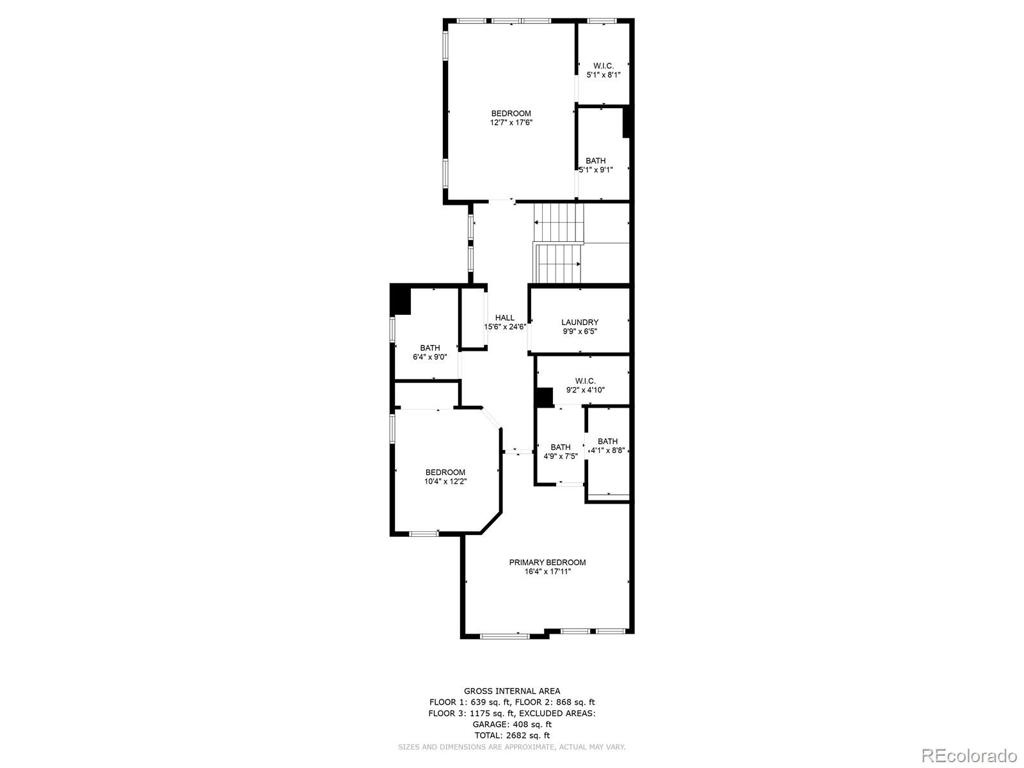
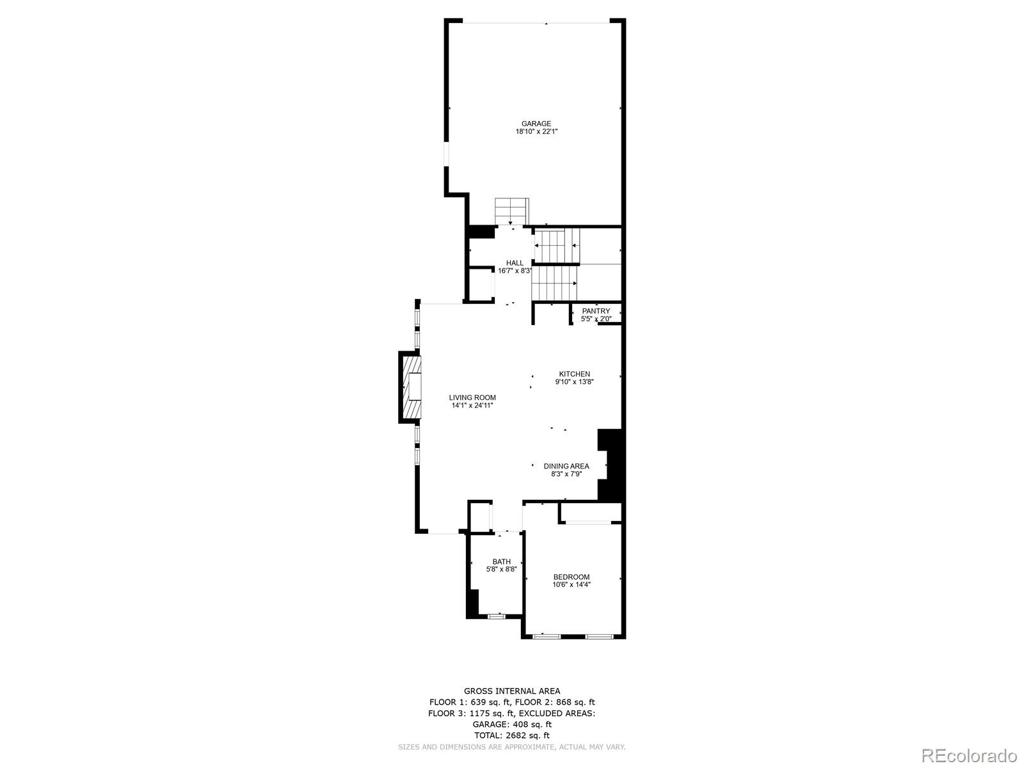
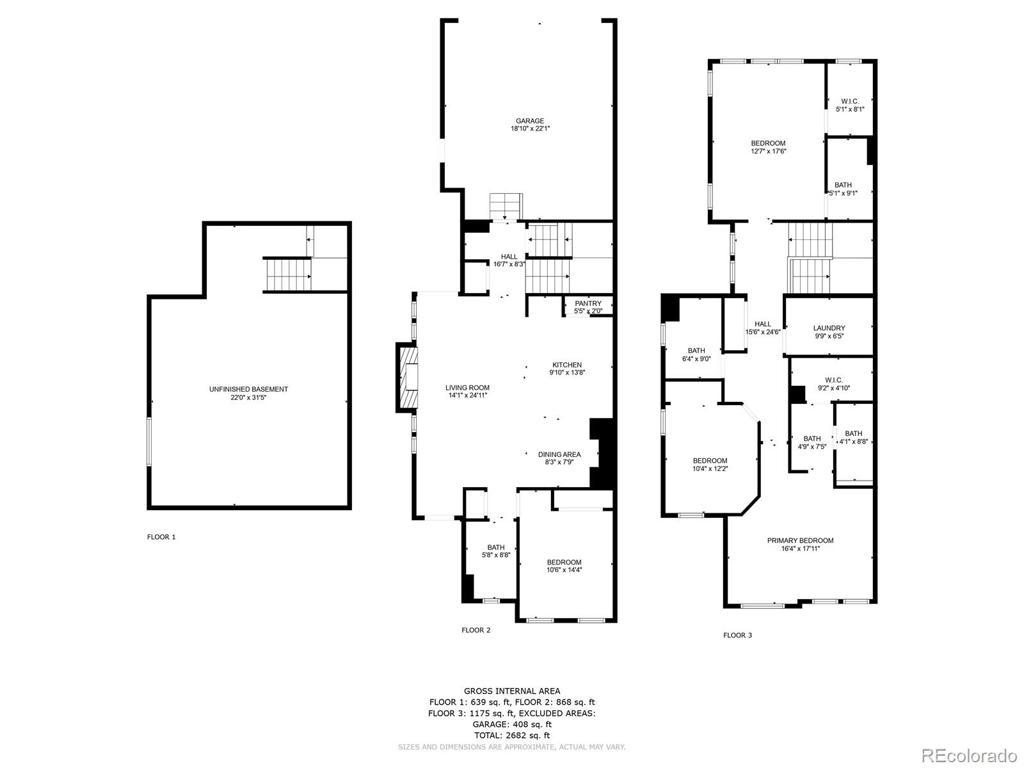


 Menu
Menu


