2967 S Wabash Circle
Denver, CO 80231 — Denver county
Price
$645,000
Sqft
2802.00 SqFt
Baths
3
Beds
5
Description
Thoughtfully maintained ranch home situated on almost a quarter acre lot in the Point South neighborhood backing to Golden Key Park. Upon arrival you are greeted with a large wood front patio perfect for enjoying warm evenings seated around the fire pit. Continue inside to find an open, light filled living and dining space centered around a brick fireplace.The kitchen features plentiful cabinetry to keep you organized, stainless steel appliances including a new dishwasher, all accented with decorative backsplash tile. Off the kitchen you’ll find a second sitting area that could also be used as a dining nook. This space grants you access to the backyard on one side and the garage on the other. Just off the garage you’ll locate a convenient mudroom lined with built-ins for extra storage. The main level of the home features 3 bedrooms, including the primary suite equipped with its own bathroom with a walk-in shower, as well as a secondary full bathroom off of the main hallway. In the finished basement you’ll locate a large second living room, 2 additional bedrooms, a third bathroom, multiple storage spaces and the laundry room. Back upstairs, step through the glass slider where you are sure to be impressed by how spacious the backyard is. Welcomed by a wood deck that continues to a stamped concrete patio that guides you to a large lush green space shaded by numerous mature trees. Upgrades include: New dishwasher and roof in 2021. New AC, furnace, water heater, gutters, side fence and full exterior paint in 2017. Highline Canal and Golden Key Park in your backyard! Easy access to DTC, I-25, I-225, and about 15 minutes to Cherry Creek Shopping District and Park Meadows Mall. This location can’t be beat!
Property Level and Sizes
SqFt Lot
10400.00
Lot Features
Ceiling Fan(s), Granite Counters, Radon Mitigation System, Walk-In Closet(s)
Lot Size
0.24
Foundation Details
Slab
Basement
Finished,Full
Common Walls
No Common Walls
Interior Details
Interior Features
Ceiling Fan(s), Granite Counters, Radon Mitigation System, Walk-In Closet(s)
Appliances
Dishwasher, Disposal, Dryer, Microwave, Oven, Range, Refrigerator, Washer
Laundry Features
In Unit
Electric
Central Air
Flooring
Carpet, Tile, Wood
Cooling
Central Air
Heating
Forced Air
Fireplaces Features
Living Room
Exterior Details
Features
Private Yard, Rain Gutters
Sewer
Public Sewer
Land Details
PPA
2833333.33
Road Surface Type
Paved
Garage & Parking
Parking Spaces
1
Exterior Construction
Roof
Composition
Construction Materials
Frame
Architectural Style
Mid-Century Modern
Exterior Features
Private Yard, Rain Gutters
Window Features
Window Coverings
Security Features
Carbon Monoxide Detector(s),Smoke Detector(s)
Builder Source
Public Records
Financial Details
PSF Total
$242.68
PSF Finished
$255.54
PSF Above Grade
$485.37
Previous Year Tax
2524.00
Year Tax
2021
Primary HOA Fees
0.00
Location
Schools
Elementary School
Samuels
Middle School
Hamilton
High School
Thomas Jefferson
Walk Score®
Contact me about this property
Vladimir Milstein
RE/MAX Professionals
6020 Greenwood Plaza Boulevard
Greenwood Village, CO 80111, USA
6020 Greenwood Plaza Boulevard
Greenwood Village, CO 80111, USA
- (303) 929-1234 (Mobile)
- Invitation Code: vladimir
- vmilstein@msn.com
- https://HomesByVladimir.com
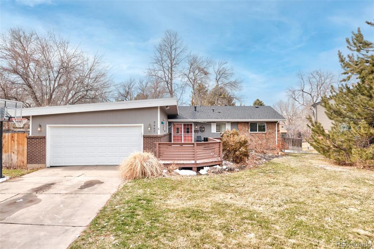
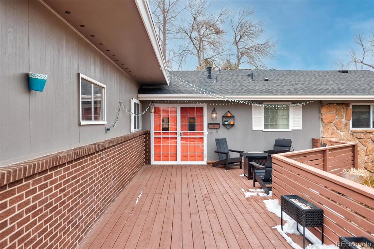
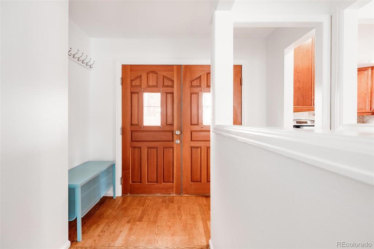
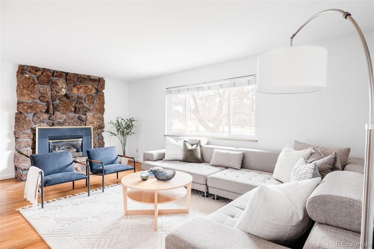
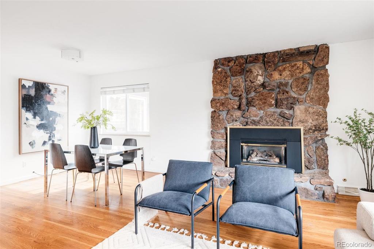
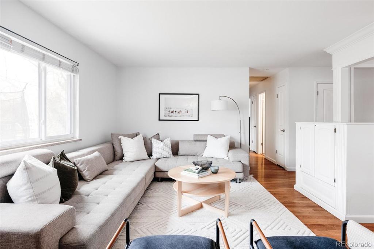
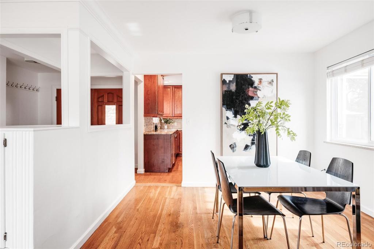
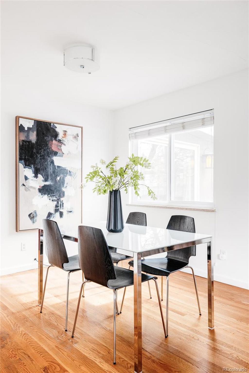
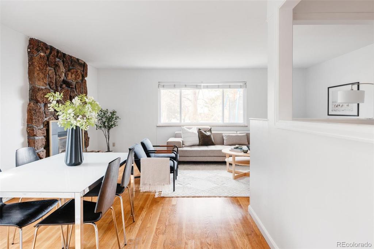
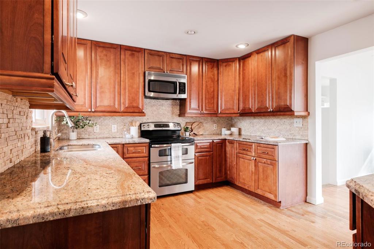
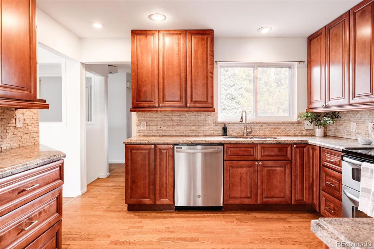
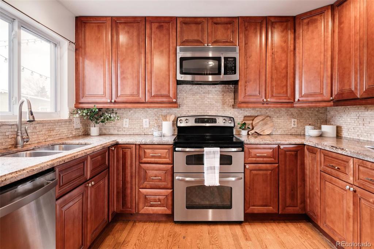
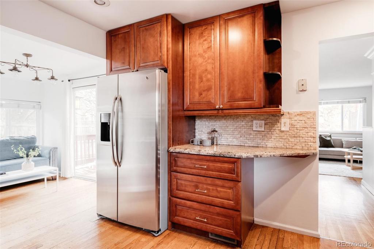
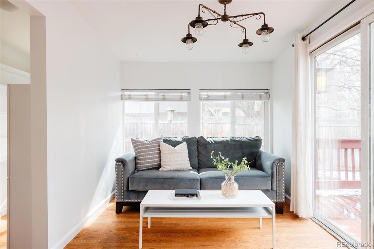
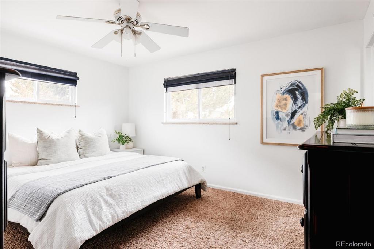
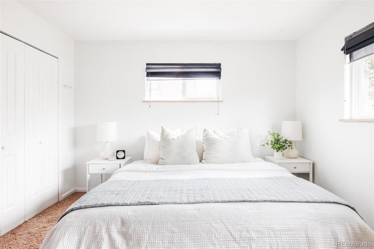
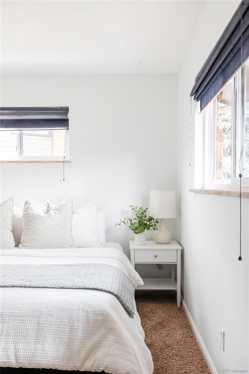
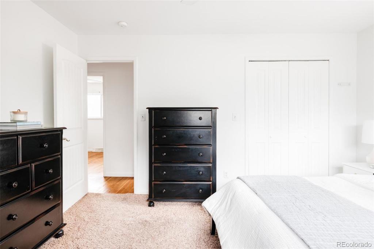
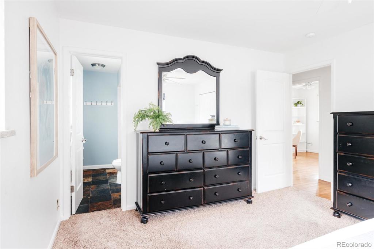
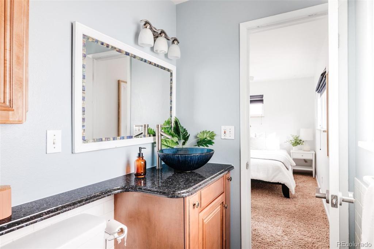
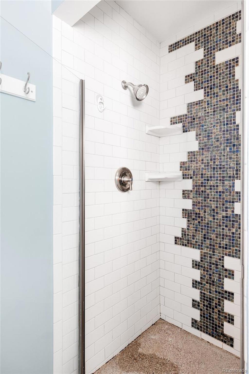
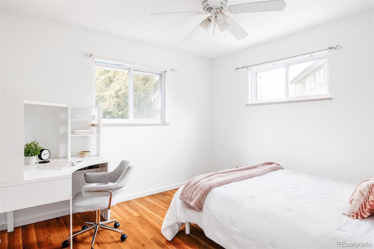
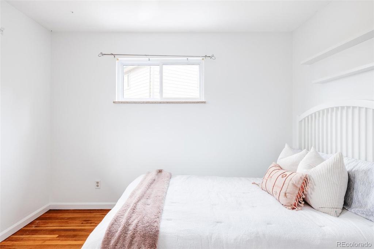
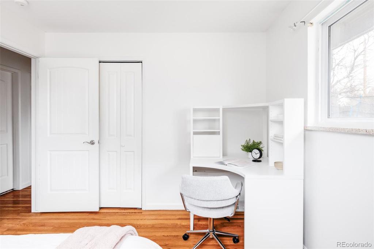
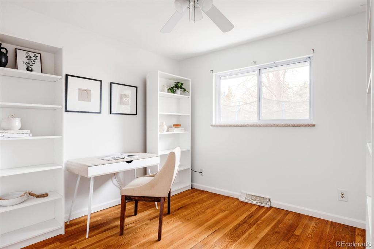
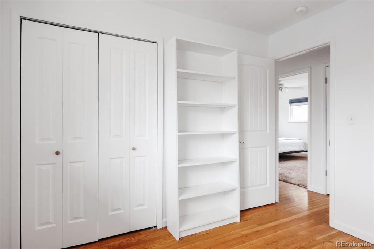
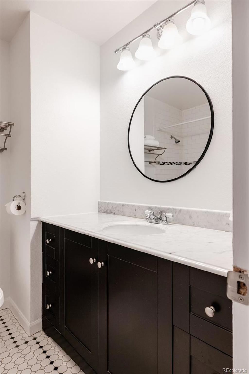
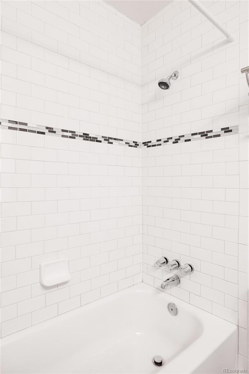
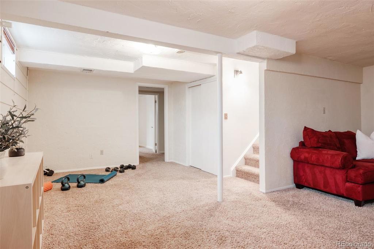
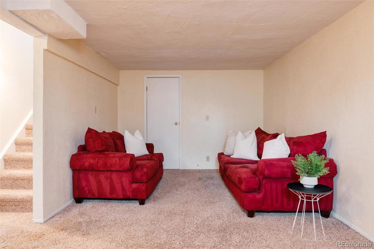
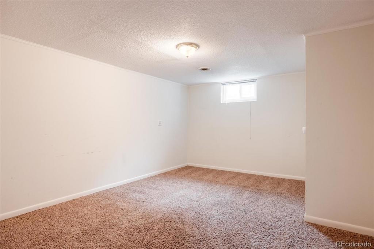
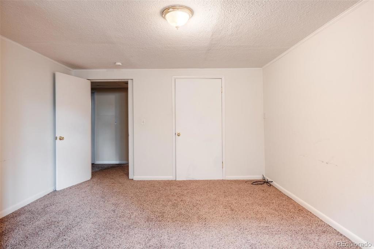
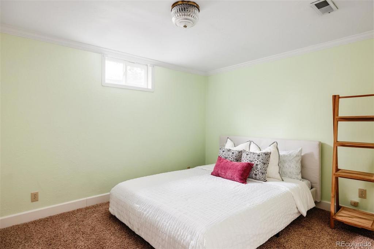
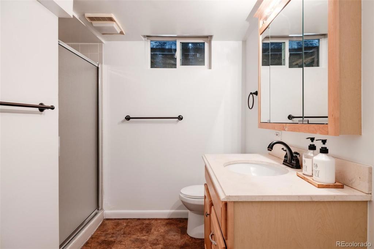
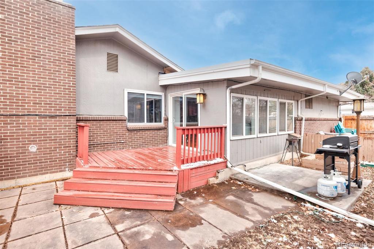
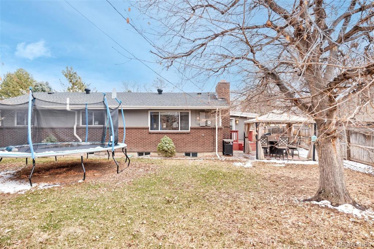
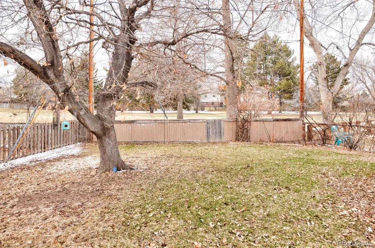


 Menu
Menu


