3024 S Bellaire Street
Denver, CO 80222 — Denver county
Price
$2,295,000
Sqft
5443.00 SqFt
Baths
5
Beds
5
Description
A distinct vision of spanish modern allure is showcased in this stunning residence. Perfectly poised in University Hills, a white brick exterior and a tiled roof inspire a sleek façade. Enter through the inviting courtyard into luminous interiors cascading w/ contemporary design elements and luxury features throughout including Porcelanosa tile and smart home technology. Bespoke elegance is displayed in a dining area adjoined to a chef’s kitchen boasting double islands and high-end appliances. Ambiance emanates from a statement fireplace with custom surrounds which frames the expansive living area. Vast five-panel WinDor bi-folding doors open to reveal access to a patio placed beneath a metal pergola w/ pivoting louver system. Revel in relaxation in a main-level primary suite flaunting 10-foot ceilings with sliders opening to the patio and a spa-like bathroom complete w/ a customized closet. The dramatic 30-foot ceilings flaunt a feature curved staircase which ascends to the upper level where a second primary suite awaits. Versatile living space is embraced on the lower level along with 2 guest bedrooms featuring a chic wet bar and a glass-enclosed gym and steam shower.
Property Level and Sizes
SqFt Lot
7410.00
Lot Features
Breakfast Nook, Built-in Features, Ceiling Fan(s), Eat-in Kitchen, Five Piece Bath, High Ceilings, High Speed Internet, In-Law Floor Plan, Kitchen Island, Open Floorplan, Pantry, Primary Suite, Quartz Counters, Smoke Free, Walk-In Closet(s), Wet Bar, Wired for Data
Lot Size
0.17
Basement
Daylight,Finished,Interior Entry/Standard
Interior Details
Interior Features
Breakfast Nook, Built-in Features, Ceiling Fan(s), Eat-in Kitchen, Five Piece Bath, High Ceilings, High Speed Internet, In-Law Floor Plan, Kitchen Island, Open Floorplan, Pantry, Primary Suite, Quartz Counters, Smoke Free, Walk-In Closet(s), Wet Bar, Wired for Data
Appliances
Bar Fridge, Convection Oven, Dishwasher, Disposal, Double Oven, Freezer, Gas Water Heater, Microwave, Oven, Range, Range Hood, Refrigerator, Smart Appliances, Wine Cooler
Laundry Features
In Unit
Electric
Central Air
Flooring
Carpet, Tile, Wood
Cooling
Central Air
Heating
Forced Air
Fireplaces Features
Gas, Living Room
Utilities
Cable Available, Electricity Connected, Internet Access (Wired), Natural Gas Connected, Phone Available
Exterior Details
Features
Balcony, Gas Valve, Lighting, Private Yard
Patio Porch Features
Covered,Patio
Water
Public
Sewer
Community,Holding Tank,Public Sewer,Septic Tank
Land Details
PPA
13235294.12
Road Frontage Type
Public Road
Road Responsibility
Public Maintained Road
Road Surface Type
Paved
Garage & Parking
Parking Spaces
1
Parking Features
220 Volts, Concrete, Dry Walled, Exterior Access Door, Finished, Insulated, Oversized
Exterior Construction
Roof
Metal,Spanish Tile
Construction Materials
Brick, Stucco
Architectural Style
Contemporary
Exterior Features
Balcony, Gas Valve, Lighting, Private Yard
Window Features
Double Pane Windows, Skylight(s)
Builder Source
Builder
Financial Details
PSF Total
$413.37
PSF Finished
$413.37
PSF Above Grade
$638.66
Previous Year Tax
1077.00
Year Tax
2021
Primary HOA Fees
0.00
Location
Schools
Elementary School
Bradley
Middle School
Hamilton
High School
Thomas Jefferson
Walk Score®
Contact me about this property
Vladimir Milstein
RE/MAX Professionals
6020 Greenwood Plaza Boulevard
Greenwood Village, CO 80111, USA
6020 Greenwood Plaza Boulevard
Greenwood Village, CO 80111, USA
- (303) 929-1234 (Mobile)
- Invitation Code: vladimir
- vmilstein@msn.com
- https://HomesByVladimir.com
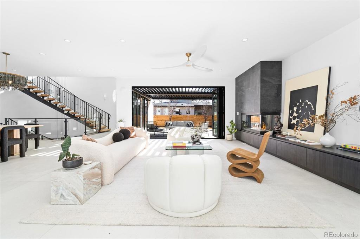
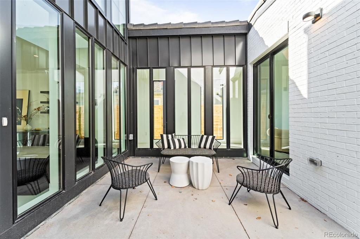
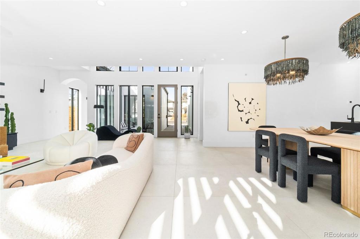
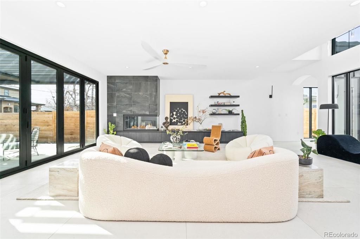
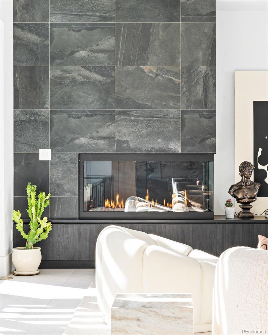
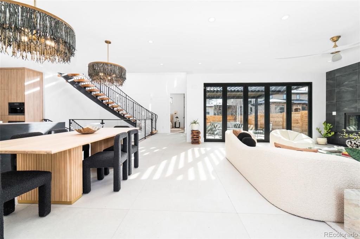
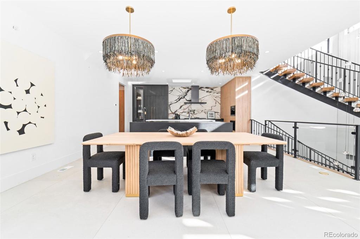
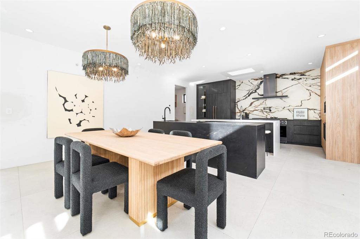
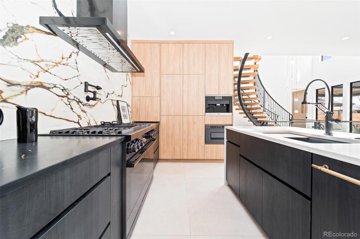
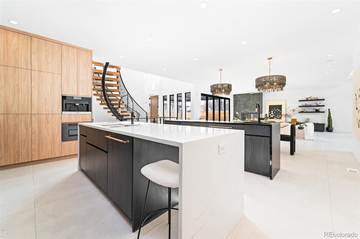
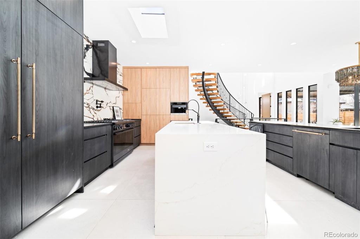
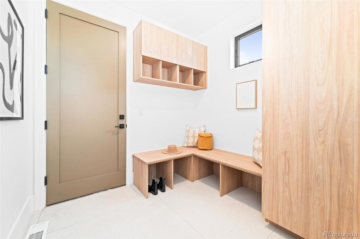
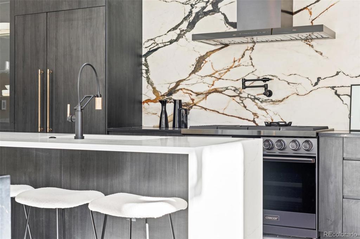
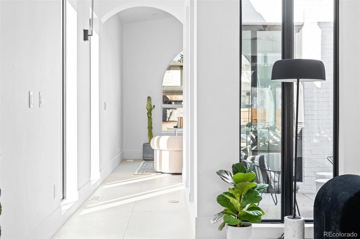
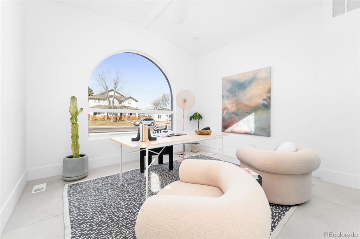
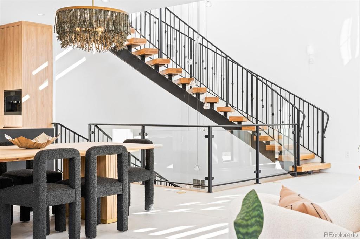
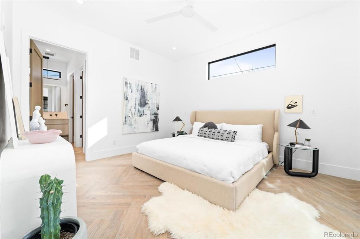
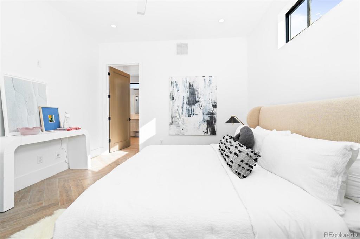
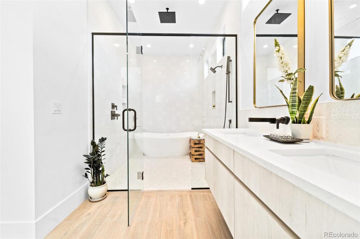
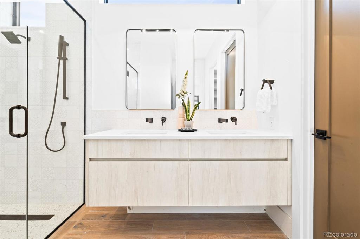
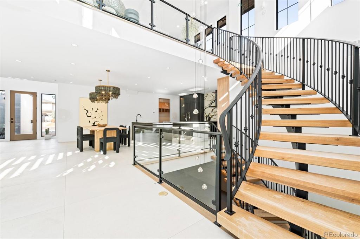
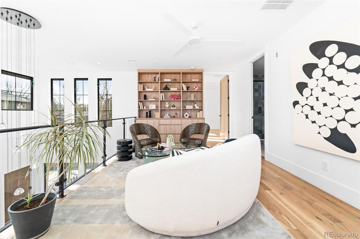
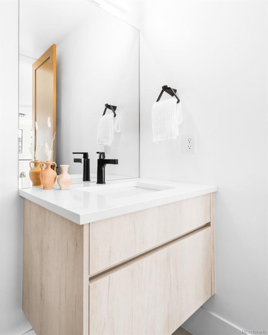
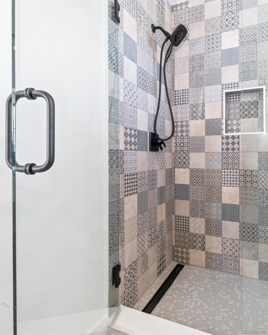
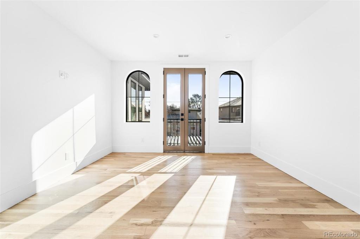
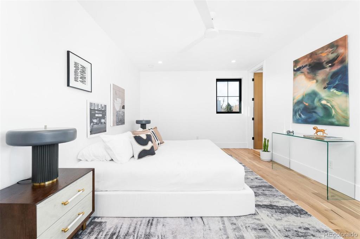
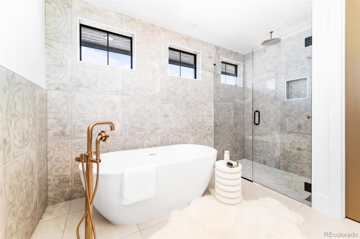
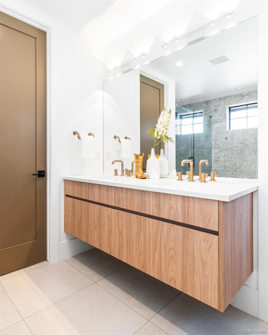
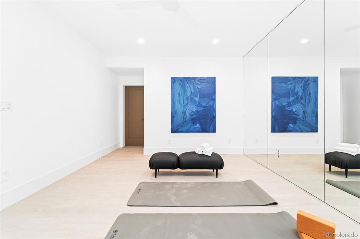
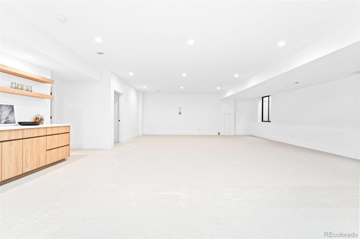
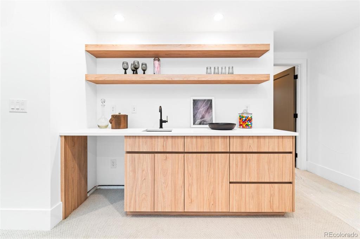
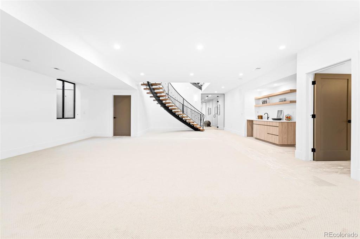
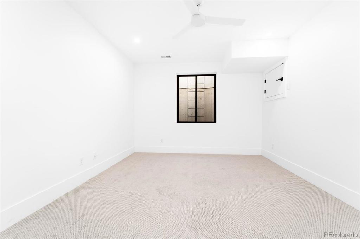
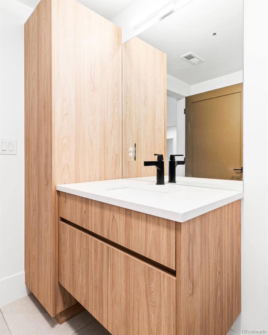
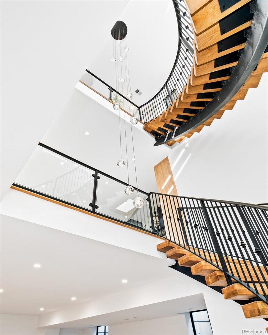
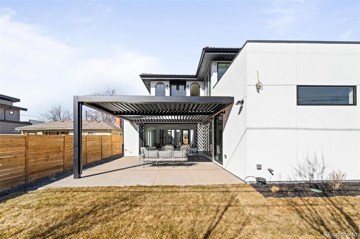
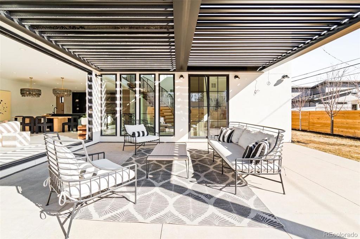
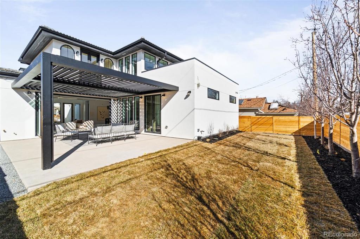
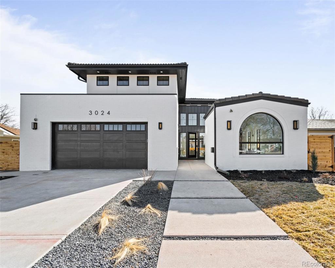
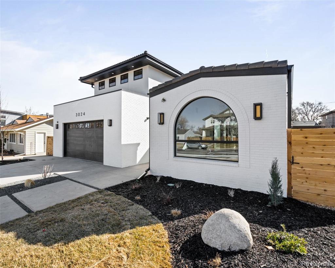


 Menu
Menu


