1620 N Gilpin Street
Denver, CO 80218 — Denver county
Price
$725,000
Sqft
1460.00 SqFt
Baths
4
Beds
3
Description
Beautifully finished three story urban contemporary townhome in the heart of City Park West. Open concept main floor living space with 9’ ceilings and oak hardwood floors throughout., accommodating a large living room, dining space, and chef-style kitchen featuring a 5-top gas range/oven, quartz counters, stainless steel appliances, and breakfast bar. Access a private balcony through large slider doors directly from living room for additional outdoor living space. Convenient half bathroom next to the kitchen. The large primary bedroom offers a luxurious tiled en suite bathroom with large glass enclosed shower with bench, double vanity, and private water (toilet) closet., and another private, South-facing balcony. The second bedroom on the upper floor offers large windows, amble closet space and it’s own full bathroom. The third bedroom is located on the ground floor with an attached half bathroom, serving as a perfect flex space— office, yoga, art, workout room, etc. Enjoy the security of an large attached two car garage. The curb appeal of this building is sure to catch your eye with the mix of natural element of wood, brick, and stucco siding. This townhome is just a short walk away from Uptown, Downtown, RiNo, Five Points, and City Park— breweries, coffee shops, restaurants, and parks galore! With every detailed considered, this townhome offers the perfect balance of city living and relaxing respite.This property was Withdrawn because the tenants at the time decided they were uncomfortable with the frequent showings. Those tenants have since moved out., the property is now vacant and ready to go and show!
Property Level and Sizes
SqFt Lot
0.00
Lot Features
Ceiling Fan(s), Open Floorplan
Interior Details
Interior Features
Ceiling Fan(s), Open Floorplan
Appliances
Dishwasher, Disposal, Dryer, Microwave, Oven, Range, Range Hood, Refrigerator, Washer
Laundry Features
In Unit
Electric
Central Air
Flooring
Carpet, Tile, Wood
Cooling
Central Air
Heating
Forced Air, Natural Gas
Fireplaces Features
Gas, Gas Log, Living Room
Utilities
Cable Available, Electricity Connected, Internet Access (Wired), Natural Gas Connected
Exterior Details
Features
Balcony, Lighting, Rain Gutters
Patio Porch Features
Covered,Front Porch,Patio
Water
Public
Sewer
Public Sewer
Land Details
Garage & Parking
Parking Spaces
1
Exterior Construction
Roof
Rolled/Hot Mop
Construction Materials
Brick, Stucco, Wood Siding
Architectural Style
Urban Contemporary
Exterior Features
Balcony, Lighting, Rain Gutters
Security Features
Secured Garage/Parking
Financial Details
PSF Total
$496.58
PSF Finished
$496.58
PSF Above Grade
$496.58
Previous Year Tax
2984.00
Year Tax
2021
Primary HOA Fees
0.00
Location
Schools
Elementary School
Cole Arts And Science Academy
Middle School
Wyatt
High School
East
Walk Score®
Contact me about this property
Vladimir Milstein
RE/MAX Professionals
6020 Greenwood Plaza Boulevard
Greenwood Village, CO 80111, USA
6020 Greenwood Plaza Boulevard
Greenwood Village, CO 80111, USA
- (303) 929-1234 (Mobile)
- Invitation Code: vladimir
- vmilstein@msn.com
- https://HomesByVladimir.com
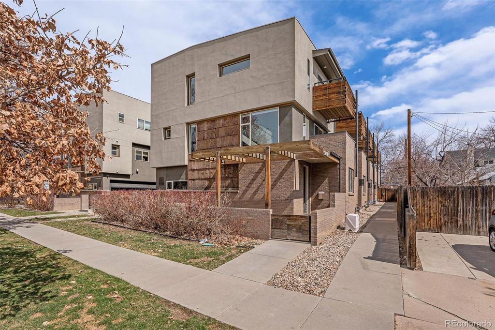
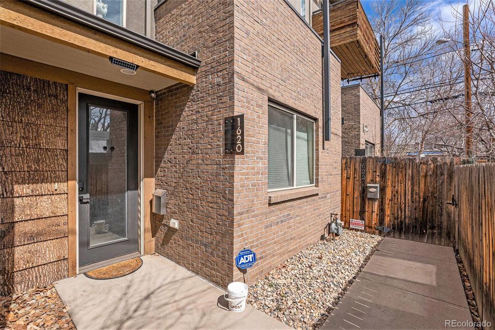
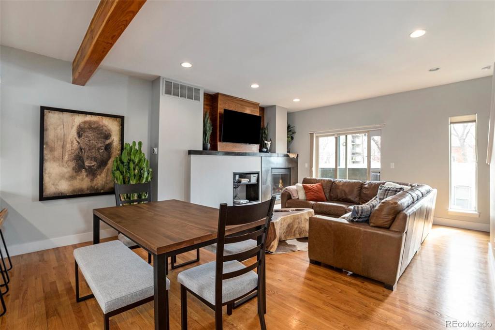
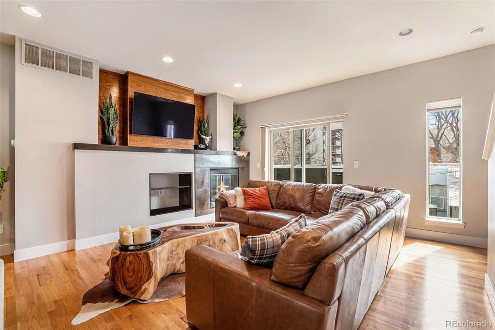
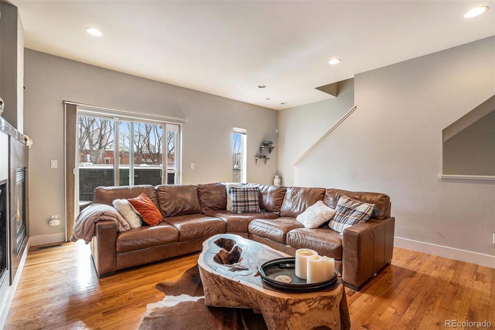
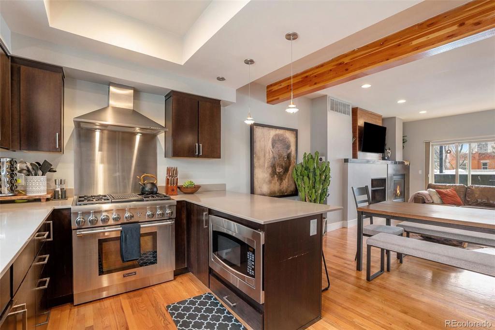
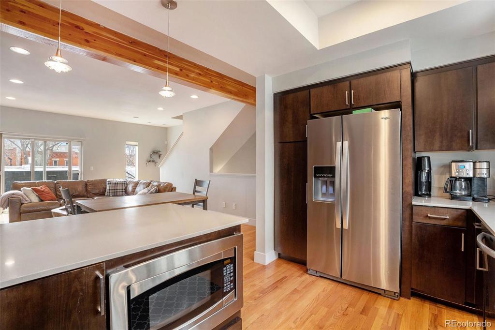
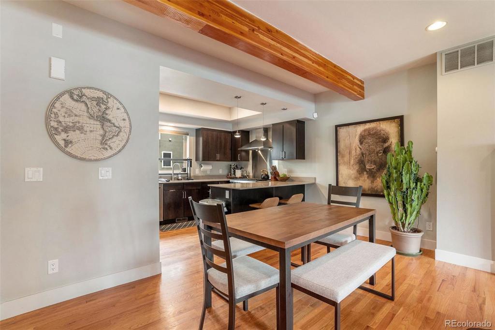
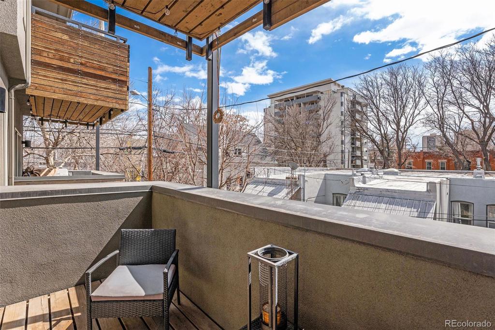
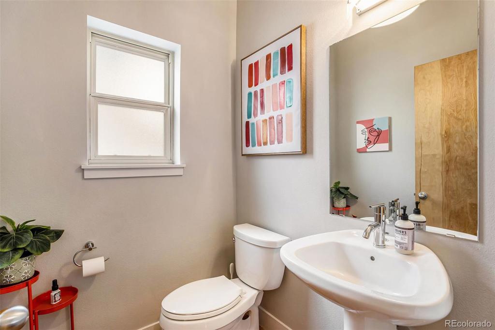
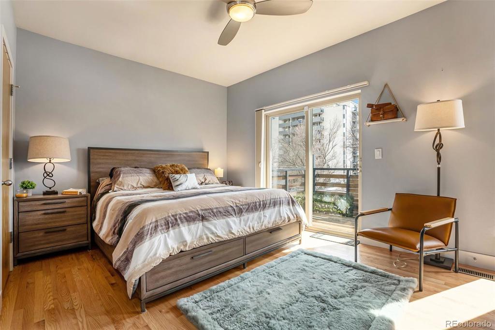
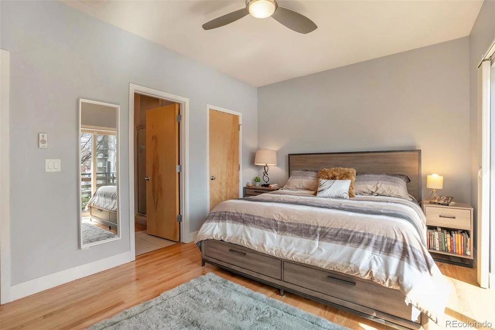
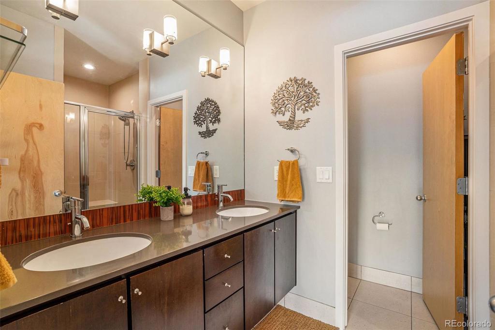
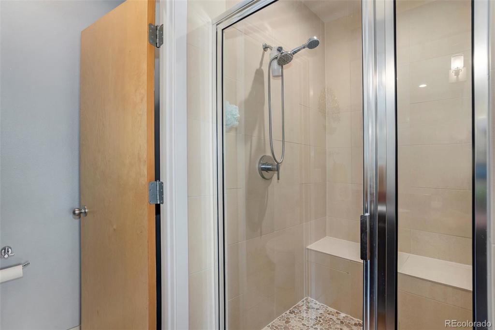
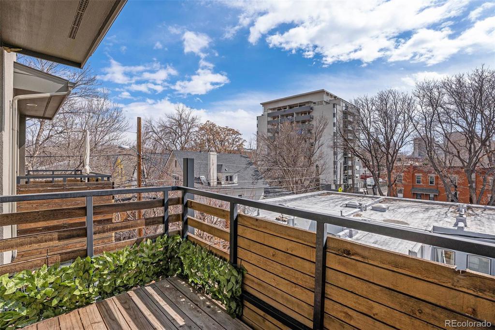
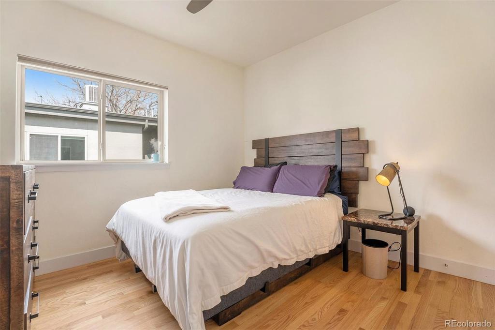
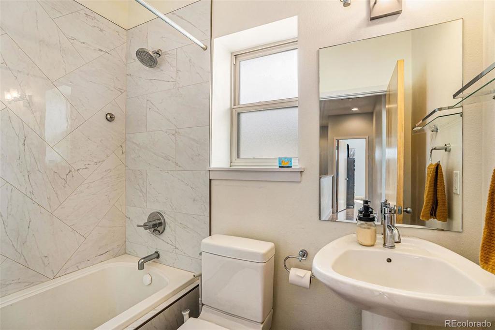
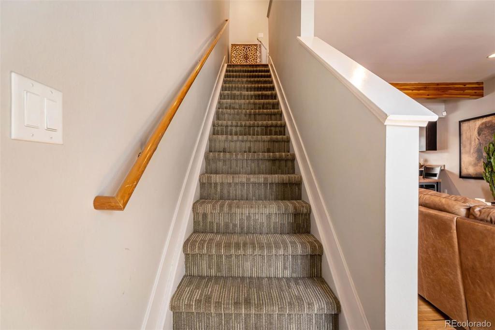
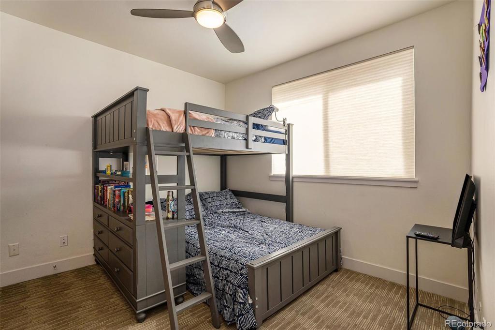
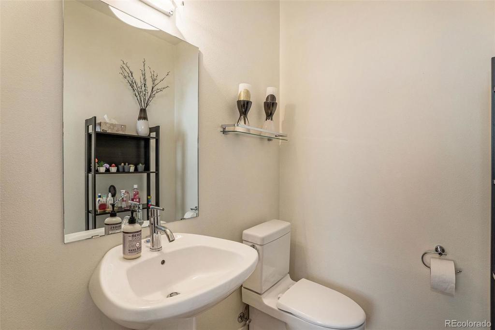
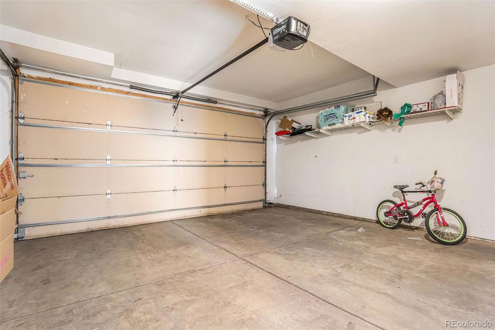
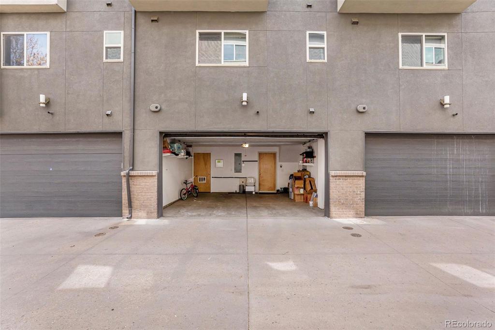
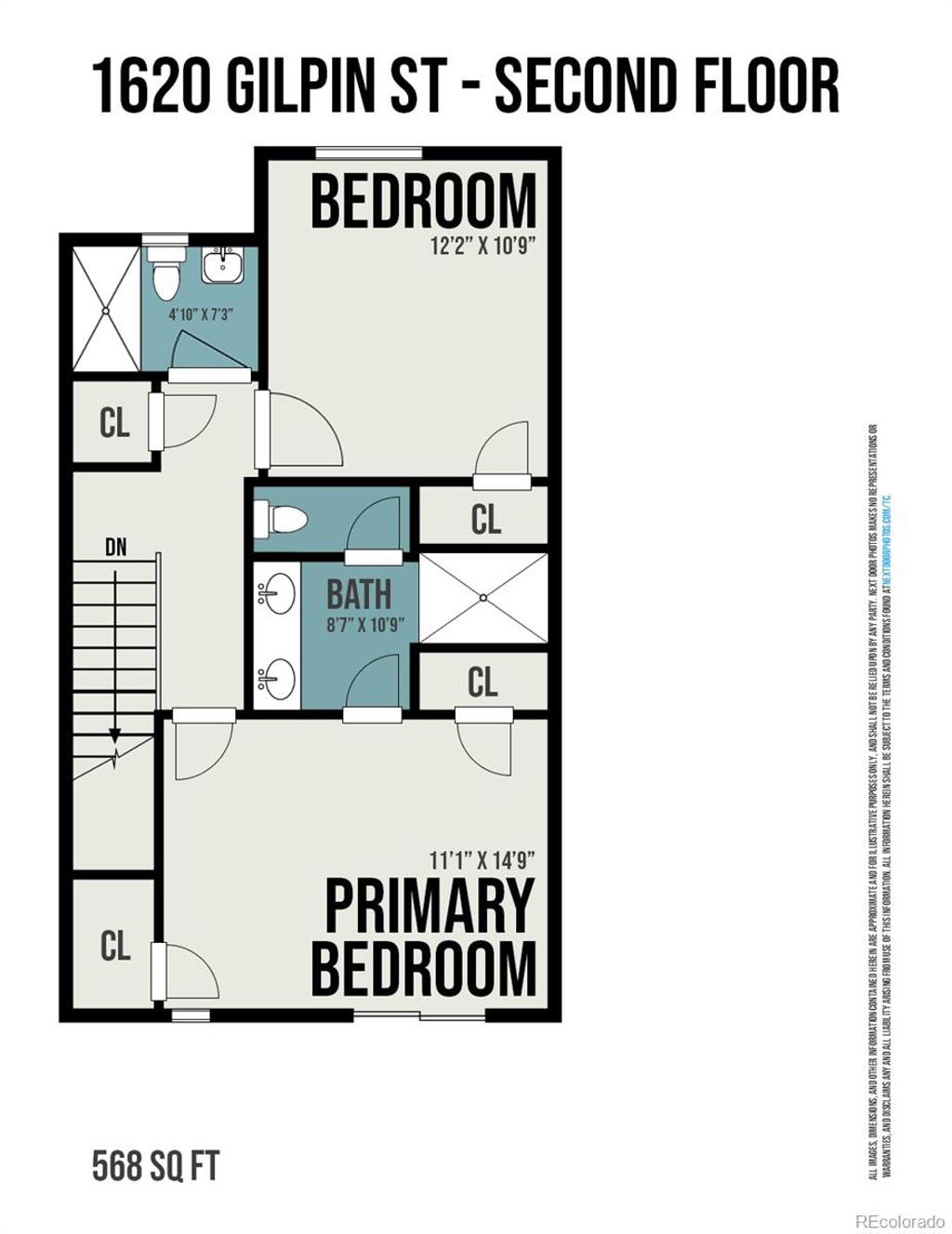
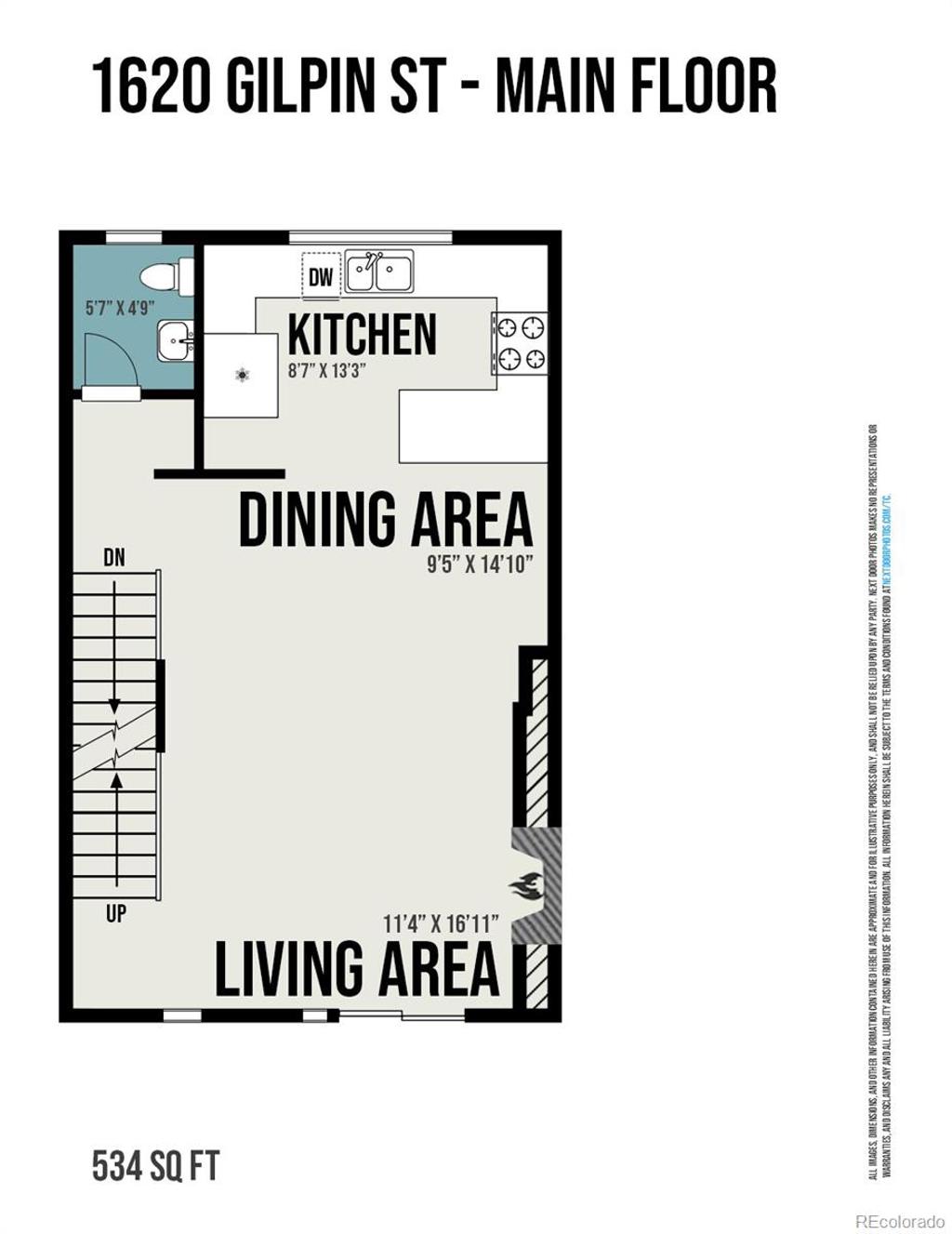
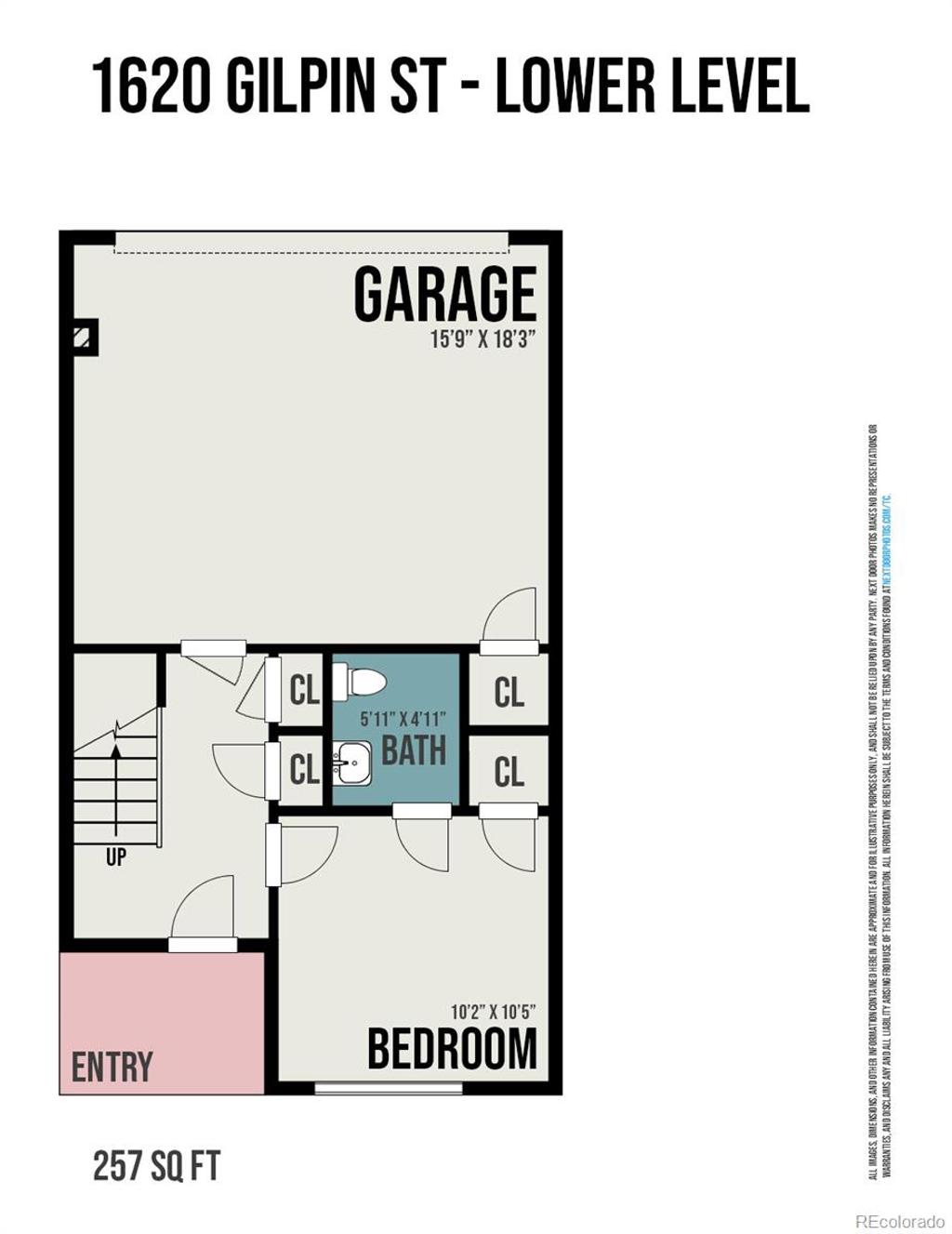


 Menu
Menu
 Schedule a Showing
Schedule a Showing

