3044 Wilson Court #2
Denver, CO 80205 — Denver county
Price
$625,000
Sqft
1389.00 SqFt
Baths
3
Beds
3
Description
Welcome to your bright and modern townhome in the heart of City Park! Completed in 2019, this three-story townhome is a must-see. As you enter through the front door or garage, you’ll find a private bedroom and full bath, ideal for a short term rental, office space or guest suite. With south-facing windows, the 2nd floor living area is flooded with natural light year ‘round. You'll be drawn in by its open-concept living area with a large kitchen and granite island, perfect for hosting and kitchen prep. Enjoy cooking with the gas stove, large stainless steel refrigerator, and sleek cabinetry. The trendy yellow accent wall adds an extra burst of life to the living space, boasting a cozy fireplace for Colorado evenings. The bonus nook is perfect for a sunny office space or whatever you can dream up! On this floor, you’ll find an additional bedroom and bathroom. Head up to the 3rd level to your primary bedroom with access to a spacious patio - perfect for sipping morning coffee outside, entertaining guests or even a rooftop garden! The primary bathroom features dual sinks and lots of storage options as well as gorgeous stone flooring and light neutral tiling in its modern shower! And don't forget about that walk-in closet and washer/dryer- finally space for it all! With a 1.5 attached garage, you have room for storage and are able to keep your car safe from inclement weather. This townhome is perfectly situated by tons of local small businesses, breweries, and incredible restaurants. Not to mention it is a quick 10-minute bike ride to RiNo!Bonus features: South facing windows are all professionally tinted., whole house water filter., EMF mitigated., cordless blinds throughout., ample overhead garage storage, natural gas and water hookups on the rooftop deck.
Property Level and Sizes
SqFt Lot
654.00
Lot Features
Ceiling Fan(s), Eat-in Kitchen, High Ceilings, Kitchen Island, Open Floorplan, Primary Suite, Quartz Counters, Smoke Free, Walk-In Closet(s)
Lot Size
0.02
Interior Details
Interior Features
Ceiling Fan(s), Eat-in Kitchen, High Ceilings, Kitchen Island, Open Floorplan, Primary Suite, Quartz Counters, Smoke Free, Walk-In Closet(s)
Appliances
Cooktop, Dishwasher, Dryer, Oven, Refrigerator, Washer, Water Purifier
Laundry Features
In Unit
Electric
Central Air
Flooring
Carpet, Wood
Cooling
Central Air
Heating
Forced Air, Natural Gas
Fireplaces Features
Living Room
Exterior Details
Features
Balcony
Patio Porch Features
Deck,Rooftop
Water
Public
Sewer
Public Sewer
Land Details
PPA
31000000.00
Garage & Parking
Parking Spaces
2
Parking Features
Oversized
Exterior Construction
Roof
Other
Construction Materials
Brick, Frame, Stucco
Architectural Style
Contemporary
Exterior Features
Balcony
Security Features
Carbon Monoxide Detector(s),Smart Locks,Smoke Detector(s)
Builder Source
Builder
Financial Details
PSF Total
$446.36
PSF Finished
$446.36
PSF Above Grade
$446.36
Previous Year Tax
2618.00
Year Tax
2021
Primary HOA Management Type
Professionally Managed
Primary HOA Name
ACCU
Primary HOA Phone
(303) 733-1121
Primary HOA Amenities
Garden Area,Parking
Primary HOA Fees Included
Maintenance Grounds, Snow Removal
Primary HOA Fees
200.00
Primary HOA Fees Frequency
Monthly
Primary HOA Fees Total Annual
2400.00
Location
Schools
Elementary School
Barrett
Middle School
Smiley
High School
East
Walk Score®
Contact me about this property
Vladimir Milstein
RE/MAX Professionals
6020 Greenwood Plaza Boulevard
Greenwood Village, CO 80111, USA
6020 Greenwood Plaza Boulevard
Greenwood Village, CO 80111, USA
- (303) 929-1234 (Mobile)
- Invitation Code: vladimir
- vmilstein@msn.com
- https://HomesByVladimir.com
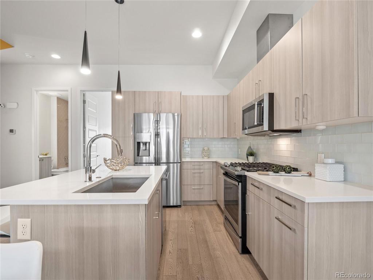
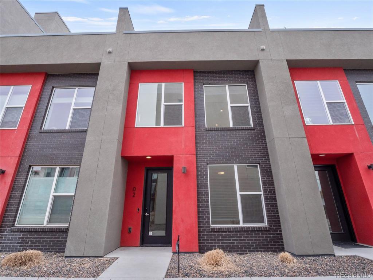
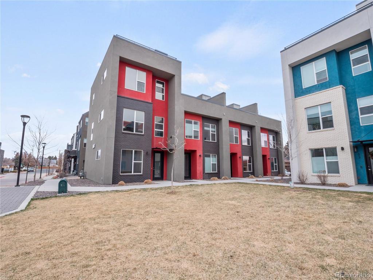
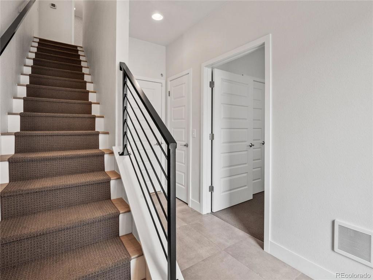
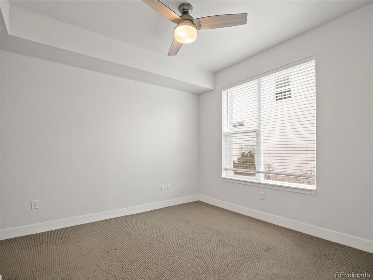
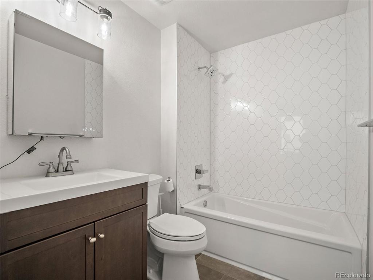
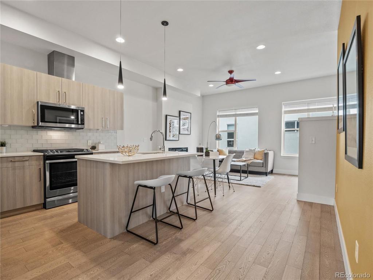
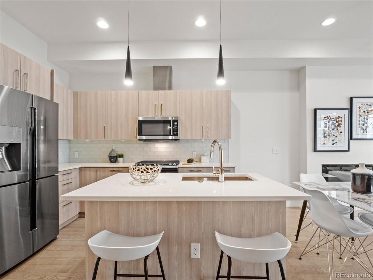
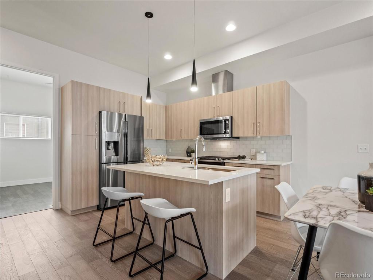
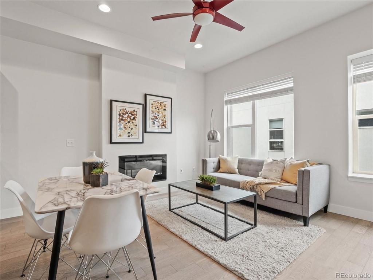
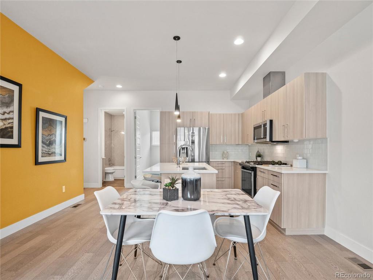
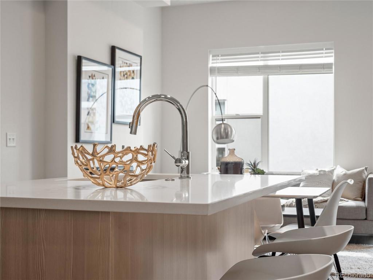
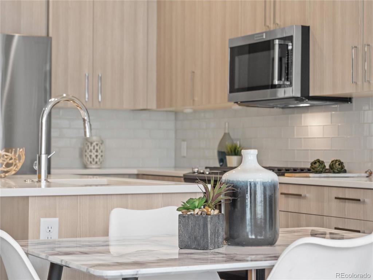
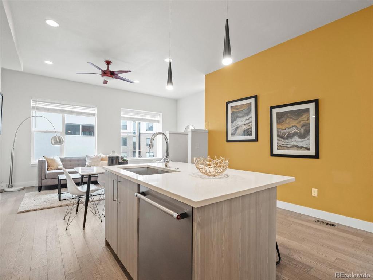
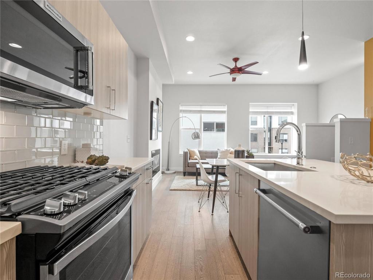
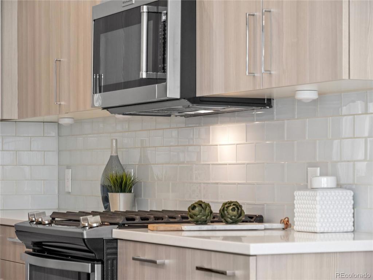
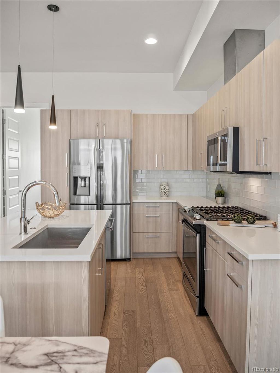
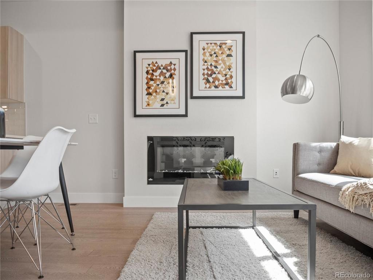
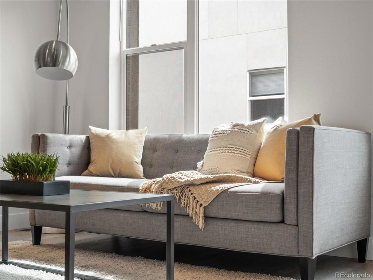
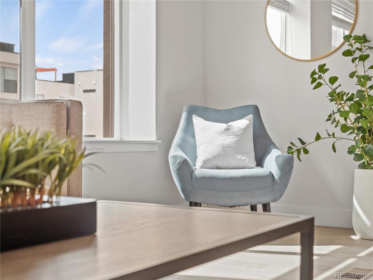
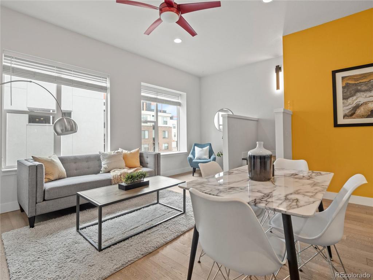
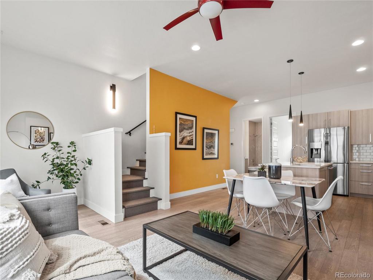
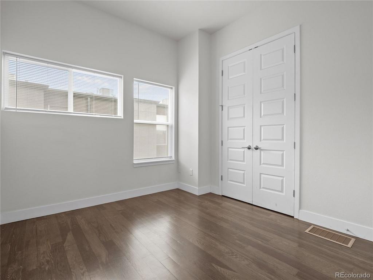
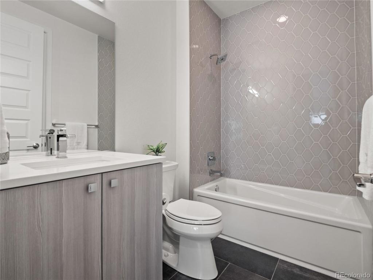
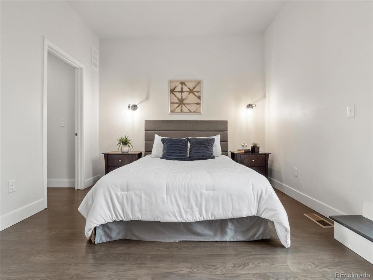
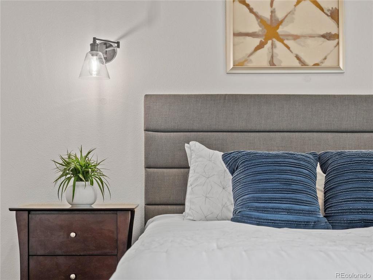
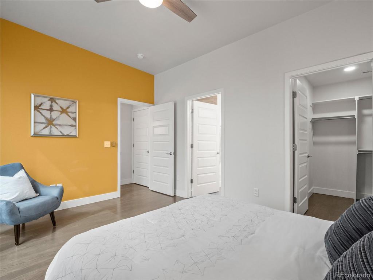
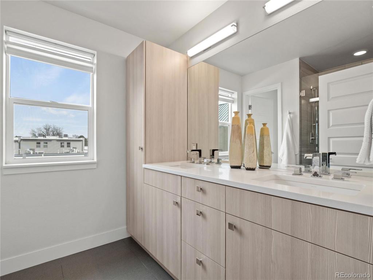
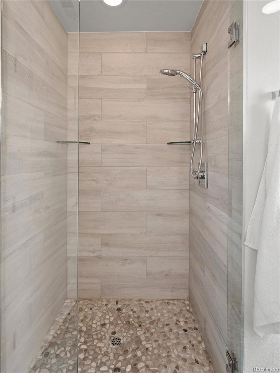
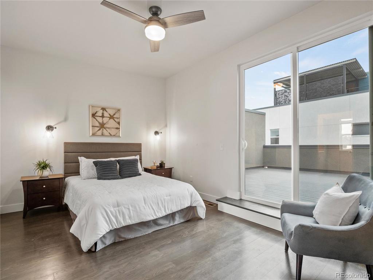
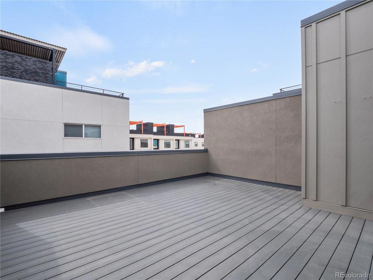
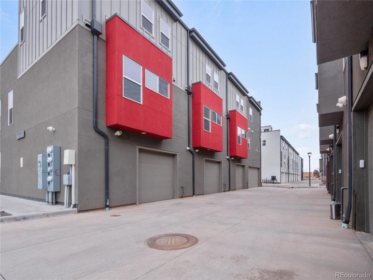
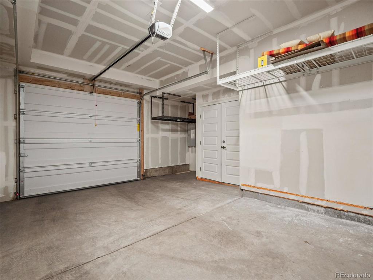


 Menu
Menu


