300 W 11th Avenue #5F
Denver, CO 80204 — Denver county
Price
$495,000
Sqft
1320.00 SqFt
Baths
2
Beds
2
Description
Come live in the Golden Triangle, hottest spot of Denver, in the exquisite Prado building. This large 1320 ft luxurious condo faces West / South West presenting expansive views stretching from Pikes Peak to Golden from the 11 windows. That's not a typo! Natural light floods the home daily engulfing you with positive energy and renewed appreciation for this great city. As you enter into the great room you immediately notice the bright sunny light infiltrating the space and the fantastic views this home has to offer. The family room by itself has 4 windows (2 facing West and 2 facing South). The large primary bedroom features the balcony overlooking Longs Peak, walk-in closet and private updated bathroom with a tub. The secondary bedroom located on the other side of the home includes ample space and 2 windows facing Southwest. This unit features a very functional kitchen with granite countertops and electric range. The chef in the family will appreciate the built-in pantry space immediately off the kitchen. Recent updates include paint, carpet and windows. Hardwood floors throughout. This 18-story iconic building has access to many of Denver’s museums such as Denver Art Museum, Kirkland Museum, Colorado History Museum, Historic Byer House, Colorado Women’s Museum and several art galleries including one on Prada’s ground floor. Cherry Creek bike path and Sunken Gardens Park are steps away. Enjoy your morning coffee at the Metropolis also located in the building! Across the street is Denver Pizza (“City’s Best”) and Parsley with its one-of-kind soups and sandwiches in the Cherokee Row Shops. Hop onto a scooter and get anywhere in downtown Denver in a flash!
Property Level and Sizes
SqFt Lot
0.00
Lot Features
Ceiling Fan(s), Granite Counters, High Ceilings, Kitchen Island, No Stairs, Open Floorplan, Pantry, Walk-In Closet(s)
Common Walls
2+ Common Walls
Interior Details
Interior Features
Ceiling Fan(s), Granite Counters, High Ceilings, Kitchen Island, No Stairs, Open Floorplan, Pantry, Walk-In Closet(s)
Laundry Features
In Unit
Electric
Central Air
Flooring
Wood
Cooling
Central Air
Heating
Forced Air
Utilities
Cable Available, Electricity Connected, Internet Access (Wired), Natural Gas Connected, Phone Connected
Exterior Details
Features
Balcony
Lot View
City,Mountain(s)
Water
Public
Sewer
Public Sewer
Land Details
Road Frontage Type
Public Road
Road Responsibility
Public Maintained Road
Road Surface Type
Alley Paved, Paved
Garage & Parking
Parking Spaces
1
Exterior Construction
Roof
Unknown
Construction Materials
Concrete, Stone, Structural Steel
Exterior Features
Balcony
Window Features
Double Pane Windows
Security Features
24 Hour Security,Key Card Entry,Secured Garage/Parking,Security Entrance
Builder Source
Builder
Financial Details
PSF Total
$375.00
PSF Finished
$375.00
PSF Above Grade
$375.00
Previous Year Tax
2187.00
Year Tax
2020
Primary HOA Management Type
Professionally Managed
Primary HOA Name
West wind Management Group
Primary HOA Phone
303-369-1800
Primary HOA Website
Westwindmanagement.com
Primary HOA Amenities
Elevator(s),Front Desk,On Site Management,Parking
Primary HOA Fees Included
Gas, Maintenance Grounds, Maintenance Structure, Sewer, Trash, Water
Primary HOA Fees
745.76
Primary HOA Fees Frequency
Monthly
Primary HOA Fees Total Annual
8949.12
Location
Schools
Elementary School
Greenlee
Middle School
West Leadership
High School
West
Walk Score®
Contact me about this property
Vladimir Milstein
RE/MAX Professionals
6020 Greenwood Plaza Boulevard
Greenwood Village, CO 80111, USA
6020 Greenwood Plaza Boulevard
Greenwood Village, CO 80111, USA
- (303) 929-1234 (Mobile)
- Invitation Code: vladimir
- vmilstein@msn.com
- https://HomesByVladimir.com
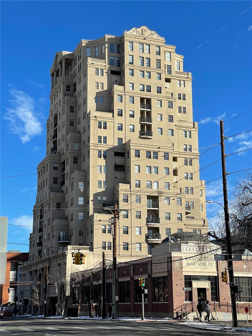
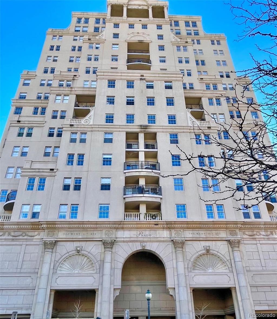
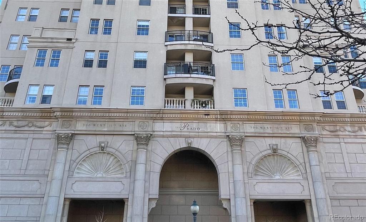
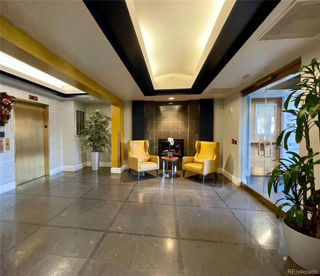
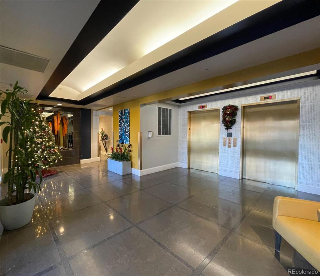
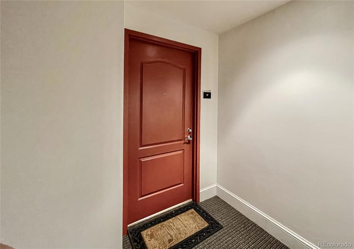
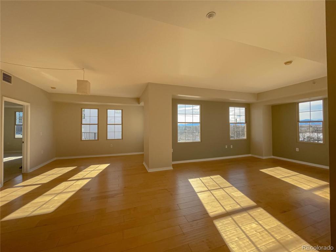
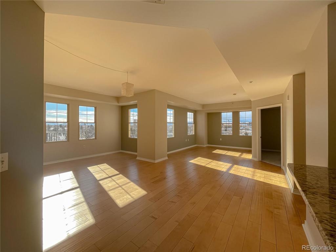
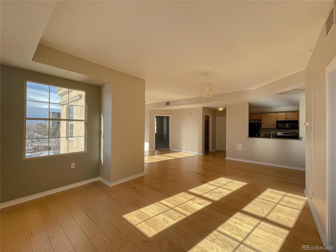
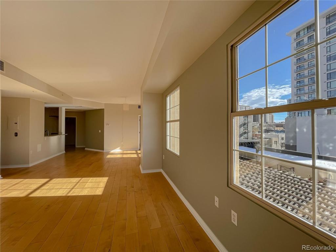
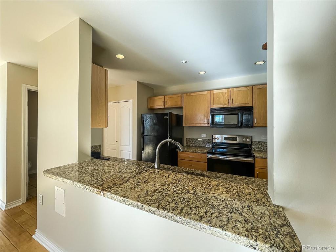
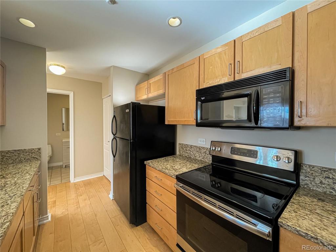
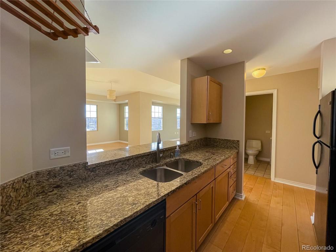
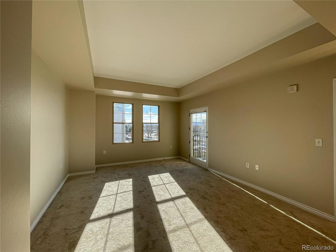
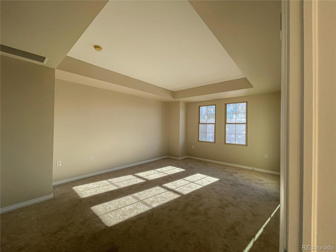
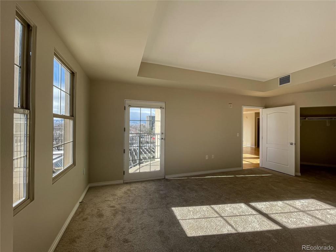
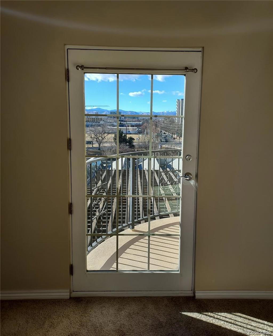
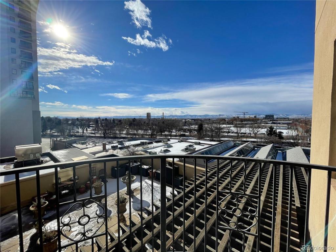
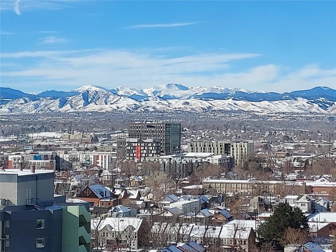
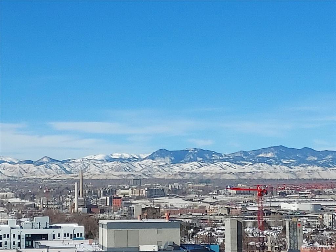
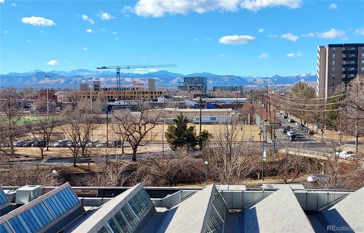
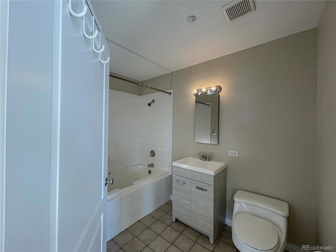
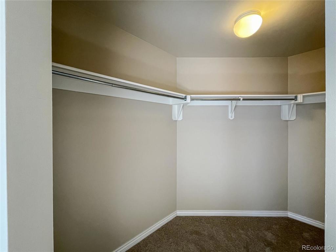
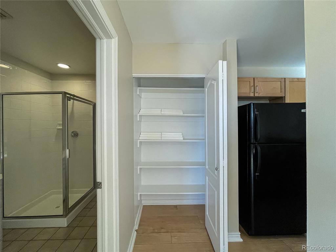
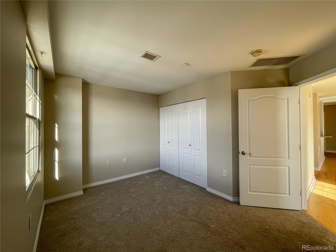
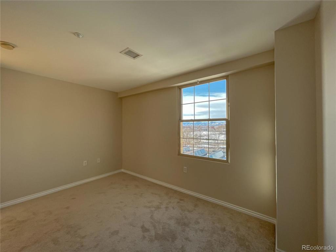
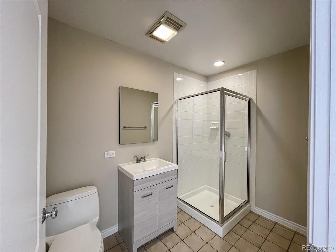
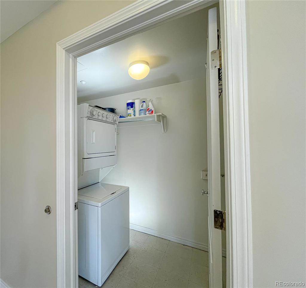
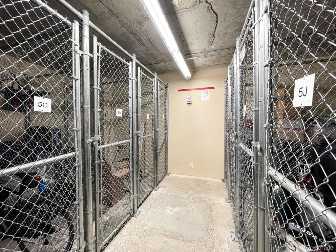
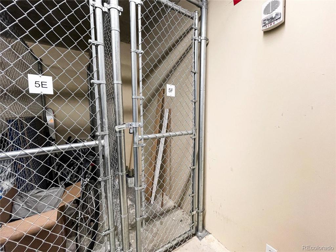
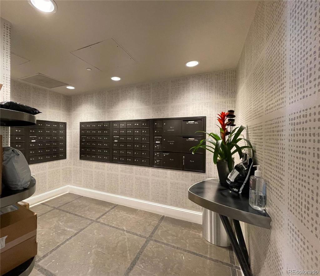
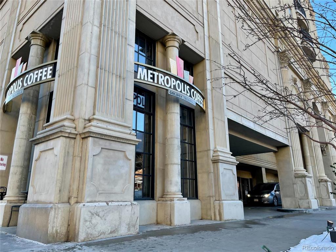
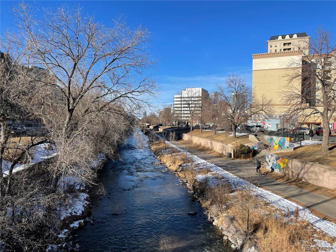
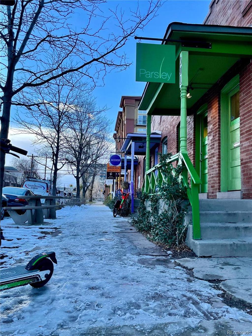
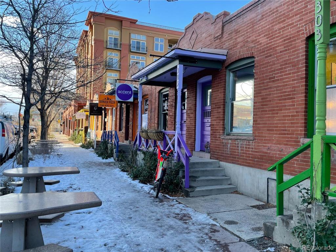
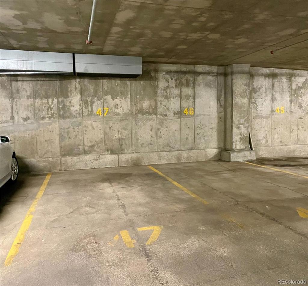
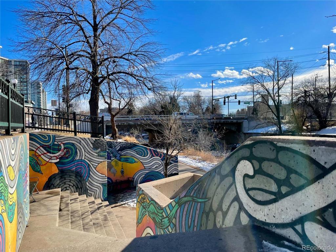
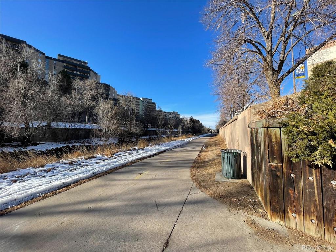
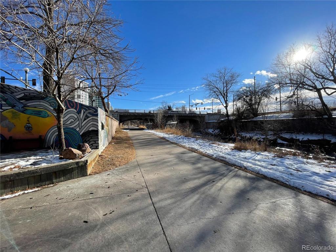


 Menu
Menu


