1640 King Street
Denver, CO 80204 — Denver county
Price
$775,000
Sqft
1664.00 SqFt
Baths
4
Beds
2
Description
This stunning 2 bed, 4 bath end unit townhome boasts high-end finishes, a private yard, multiple balconies and a spacious rooftop deck w/ panoramic views of the mountains and downtown Denver. Located just blocks from Sloans Lake and dozens of local restaurants, breweries and coffee shops. A beautifully landscaped private front yard greets you and a flex space (ideal office, mudroom or home gym) welcomes you inside. Before heading upstairs, be sure to check out the convenient powder bath and attached 2-car garage w/ electric vehicle prewire. Gorgeous hardwood floors line the stairs and flow throughout the open-concept main living space. Large windows allow for abundant natural light and a sound system enhances the ambiance of any occasion. White cabinets, gray quartz countertops and upgraded SS appliances adorn the kitchen which is anchored by a large center island., perfect for casual dining and entertaining. The adjacent living room offers a comfortable place to read or watch the big game, while the dining space has an elegant light fixture and glass slider to a balcony overlooking the yard. A second powder bath rounds out the main level. White cabinets and quartz countertops continue in the upstairs full bath where subway tile w/ mosaic inlay surround the tub. Accessed through the secondary bedroom, another balcony accentuates how the outdoors can be enjoyed on every level of this home. The primary bedroom offers tall ceilings w/ a sleek fan, 2 closets and an ensuite bath w/ frameless glass shower enclosure. Last, but perhaps most impressive, head up to the rooftop deck where you can dine, relax or entertain while taking in sunset views. A pergola provides shade during the warmer months and a gas valve allows for fire pit hook-up for the cooler months. There is also a 220V outlet in case you want to add a hot tub. Quick access to I-25 and public transit (light rail stop about 1/2 mile away) makes for an easy commute. Don't miss the opportunity to call this place home!
Property Level and Sizes
SqFt Lot
1700.00
Lot Features
Ceiling Fan(s), Entrance Foyer, High Ceilings, High Speed Internet, Kitchen Island, Primary Suite, Open Floorplan, Pantry, Quartz Counters, Smart Thermostat, Sound System, Walk-In Closet(s)
Lot Size
0.04
Common Walls
End Unit,No One Above,No One Below
Interior Details
Interior Features
Ceiling Fan(s), Entrance Foyer, High Ceilings, High Speed Internet, Kitchen Island, Primary Suite, Open Floorplan, Pantry, Quartz Counters, Smart Thermostat, Sound System, Walk-In Closet(s)
Appliances
Dishwasher, Disposal, Dryer, Microwave, Range, Refrigerator, Self Cleaning Oven, Washer
Laundry Features
In Unit
Electric
Central Air
Flooring
Carpet, Tile, Wood
Cooling
Central Air
Heating
Forced Air, Natural Gas
Utilities
Cable Available, Electricity Connected, Internet Access (Wired), Natural Gas Connected
Exterior Details
Features
Balcony, Private Yard, Rain Gutters
Patio Porch Features
Covered,Patio,Rooftop
Lot View
City,Mountain(s)
Water
Public
Sewer
Public Sewer
Land Details
PPA
22300000.00
Road Frontage Type
Public Road
Road Responsibility
Public Maintained Road
Road Surface Type
Paved
Garage & Parking
Parking Spaces
1
Parking Features
220 Volts, Dry Walled, Insulated
Exterior Construction
Roof
Rolled/Hot Mop
Construction Materials
Frame, Stucco
Exterior Features
Balcony, Private Yard, Rain Gutters
Window Features
Double Pane Windows, Window Coverings
Security Features
Smoke Detector(s)
Builder Name 2
303 Development & Design
Builder Source
Appraiser
Financial Details
PSF Total
$536.06
PSF Finished
$536.06
PSF Above Grade
$536.06
Previous Year Tax
3085.00
Year Tax
2020
Primary HOA Fees
0.00
Location
Schools
Elementary School
Cheltenham
Middle School
Lake Int'l
High School
North
Walk Score®
Contact me about this property
Vladimir Milstein
RE/MAX Professionals
6020 Greenwood Plaza Boulevard
Greenwood Village, CO 80111, USA
6020 Greenwood Plaza Boulevard
Greenwood Village, CO 80111, USA
- (303) 929-1234 (Mobile)
- Invitation Code: vladimir
- vmilstein@msn.com
- https://HomesByVladimir.com
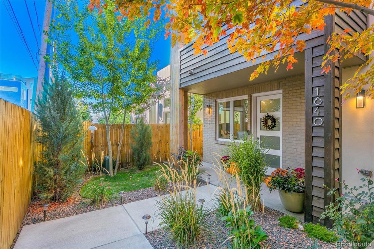
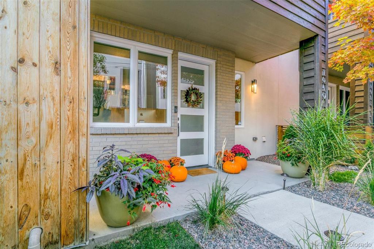
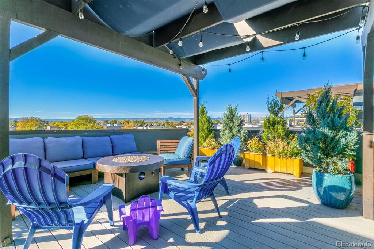
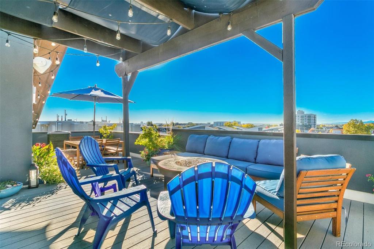
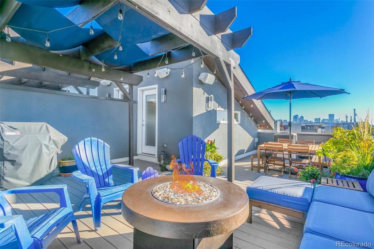
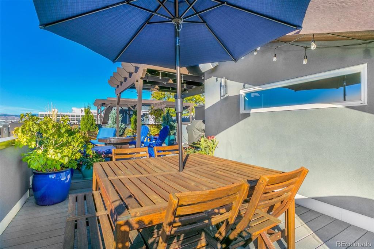
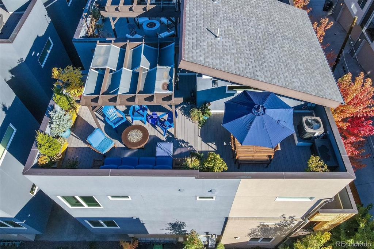
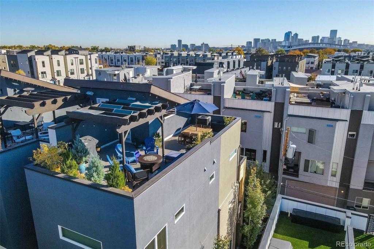
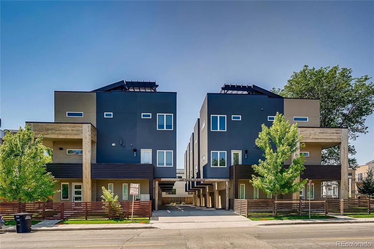
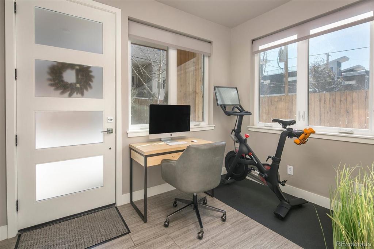
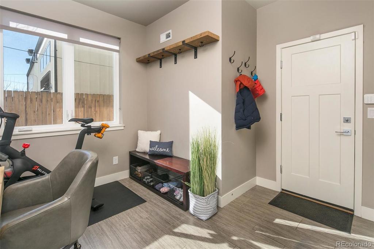
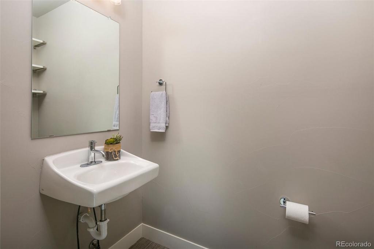
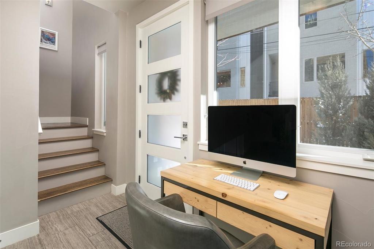
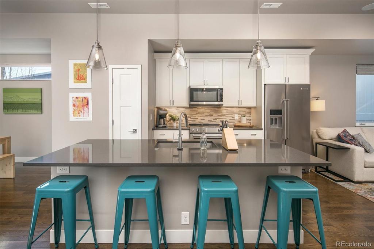
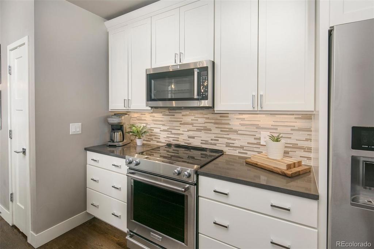
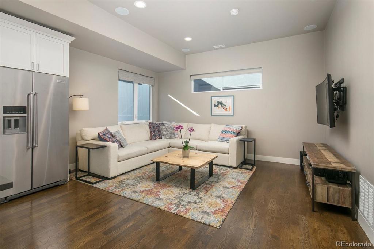
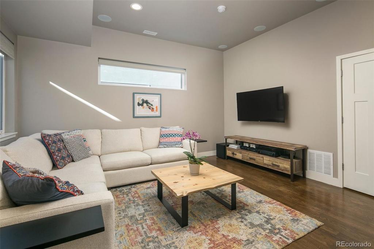
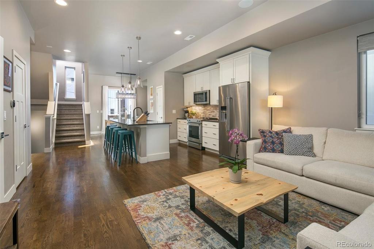
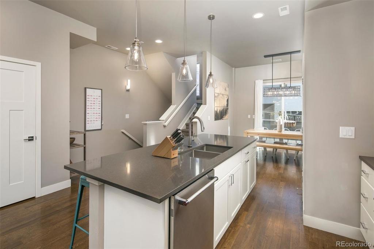
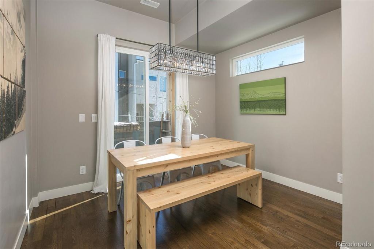
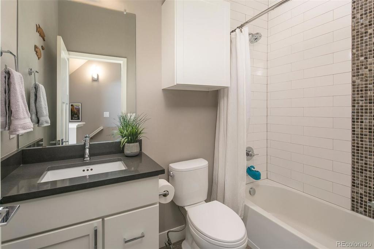
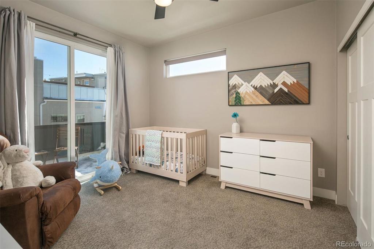
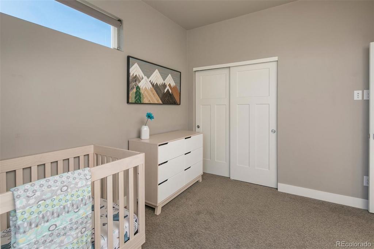
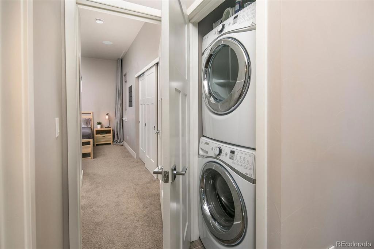
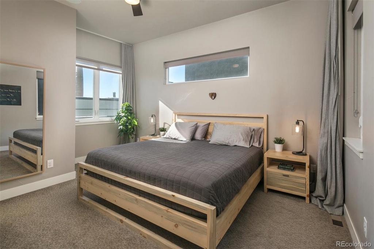
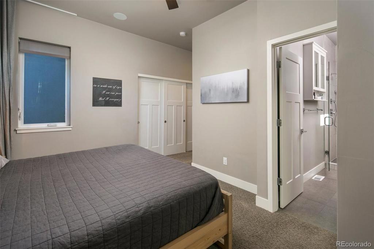
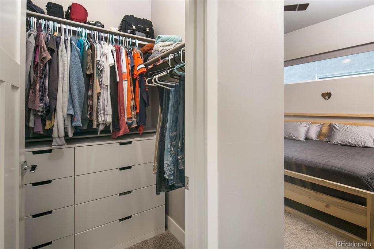
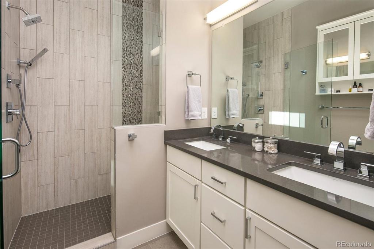
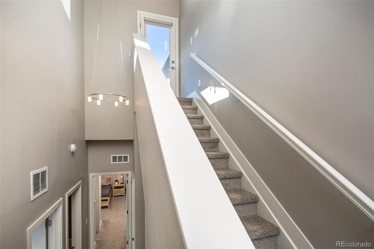
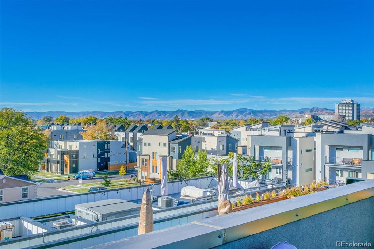
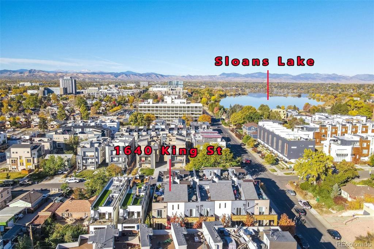
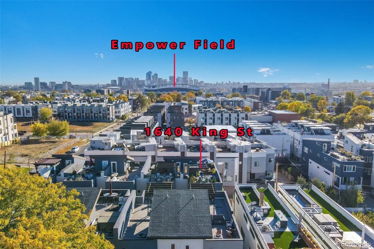
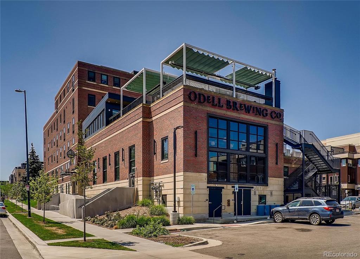
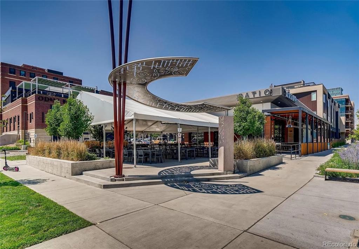
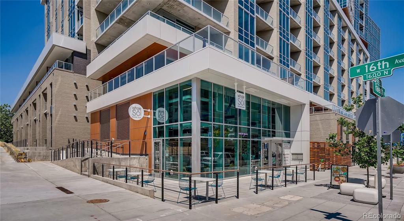
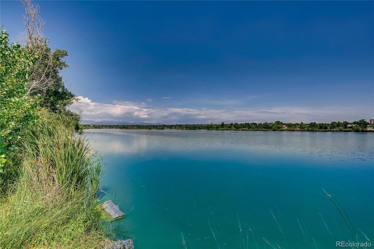
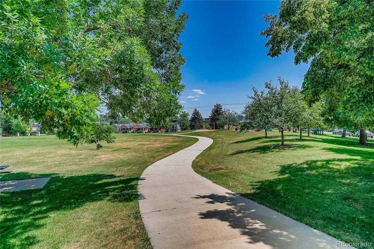
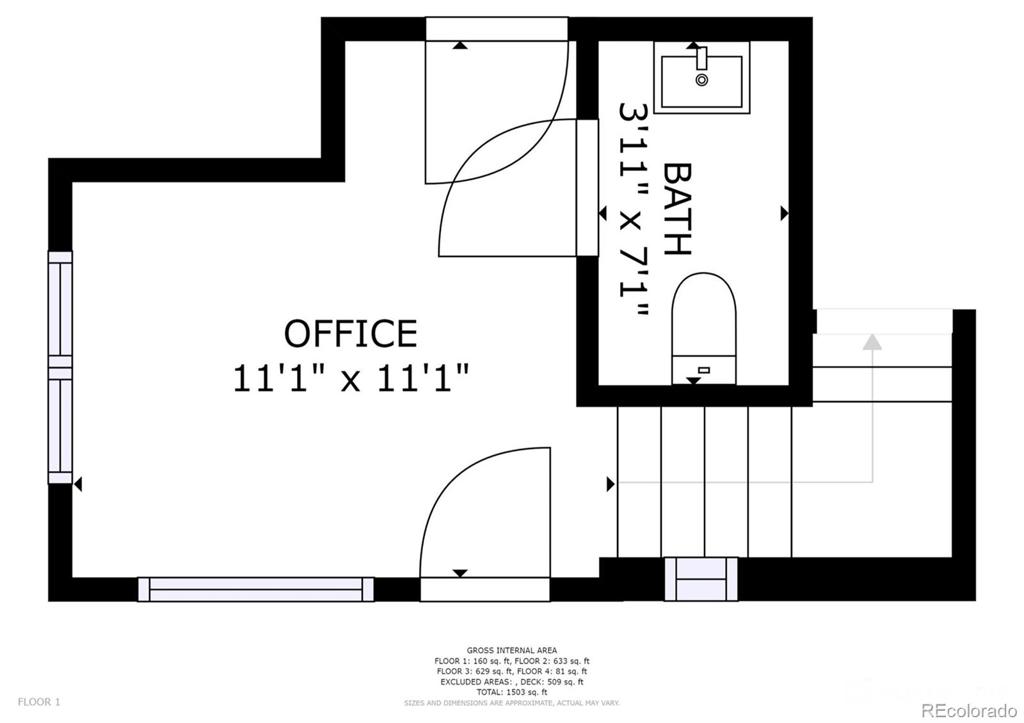
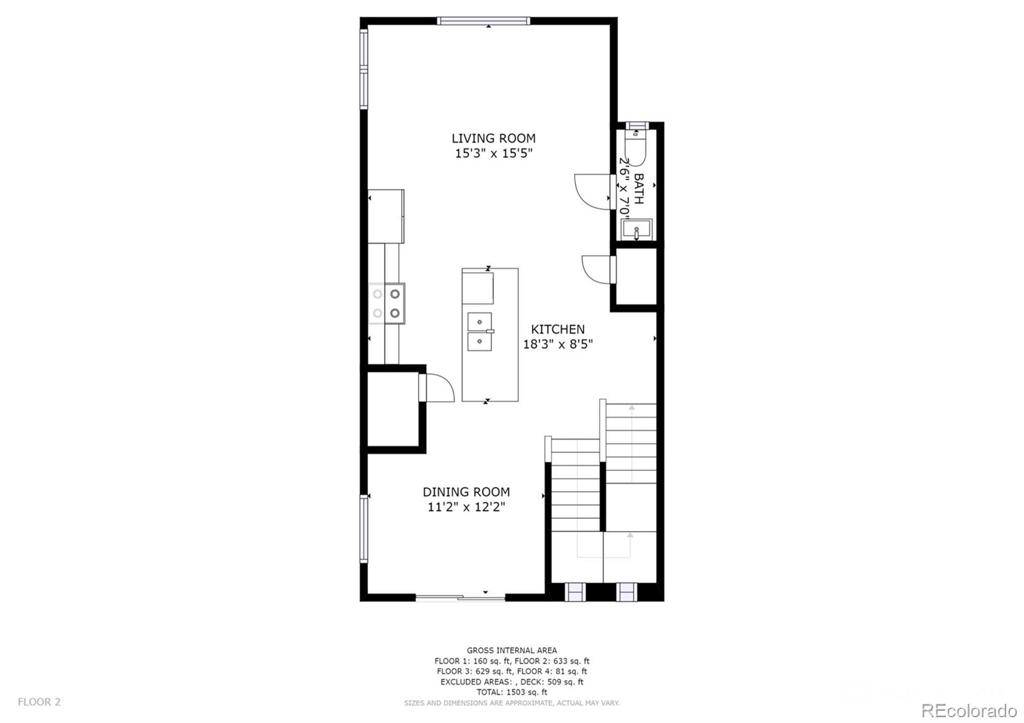
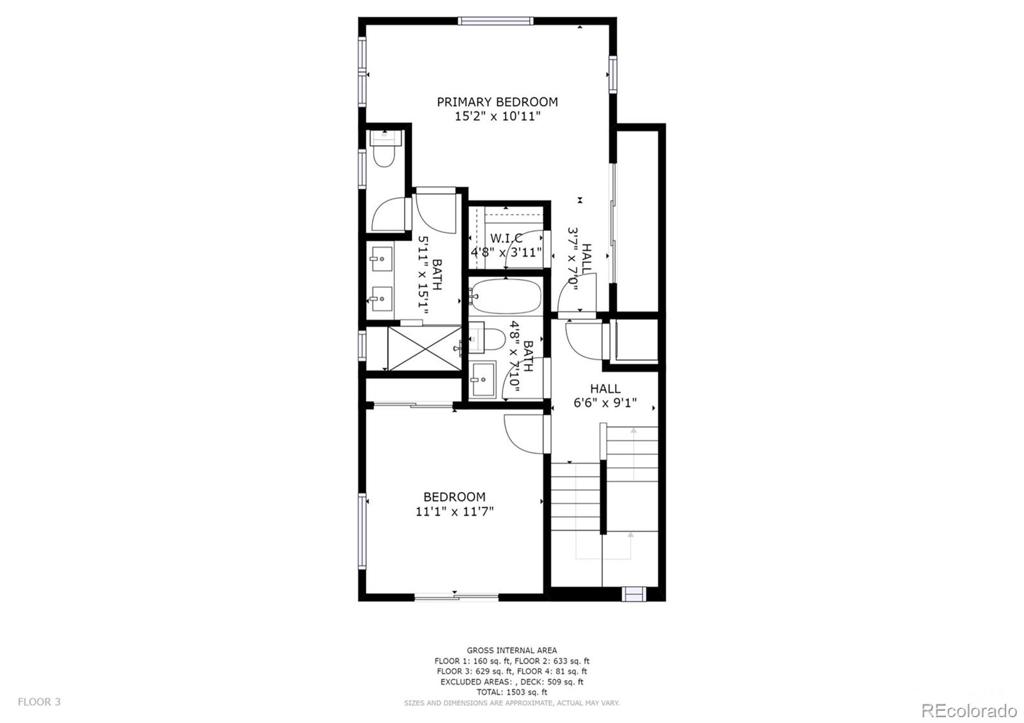


 Menu
Menu


