7602 S Cook Street
Centennial, CO 80122 ā Arapahoe county
Price
$799,000
Sqft
3138.00 SqFt
Baths
4
Beds
4
Description
Welcome to this stunning traditional two-story in the coveted Hilltop at Highlands 460 neighborhood! Perfect for enjoying the Colorado sunshine, this homeās spacious park-like lot with pristine perennials sets the stage for indoor-outdoor entertaining. French door access from the living room leads to a spectacular oversized paver patio, providing the perfect spot for gathering with loved ones or relaxing in the breeze. With space for a dining table or outdoor kitchen, the fully fenced backyard is an oasis of tranquility and privacy. Touches of crown molding and bright white wainscoting add elegance and sophistication to the homeās living spaces, while oversized windows at every turn create an airy ambiance. The chef's kitchen features high-end stainless steel KitchenAid appliances including a double oven, set amidst an abundance of dark wood cabinetry and neutral granite countertops. The finished basement provides a bonus room perfect for a game room or home theater, boasting a wet bar, a wine cellar, generous pantry for storage, and a spa-like additional full bathroom. Custom touches throughout the home include solid wood doors that add warmth and character, plus a convenient and fun laundry chute! This property is truly a gem, offering luxurious living both inside and out. Great Centennial location near Big Dry Creek Trail, quick 5-minute drive to Arapaho Park and South Suburban Golf Course.
Property Level and Sizes
SqFt Lot
8538.00
Lot Features
Built-in Features, Entrance Foyer, Granite Counters, Pantry, Primary Suite, Tile Counters, Walk-In Closet(s), Wet Bar
Lot Size
0.20
Foundation Details
Concrete Perimeter,Slab
Basement
Bath/Stubbed,Finished,Full
Common Walls
No Common Walls
Interior Details
Interior Features
Built-in Features, Entrance Foyer, Granite Counters, Pantry, Primary Suite, Tile Counters, Walk-In Closet(s), Wet Bar
Appliances
Convection Oven, Cooktop, Dishwasher, Disposal, Double Oven, Dryer, Microwave, Oven, Refrigerator, Self Cleaning Oven, Washer, Wine Cooler
Laundry Features
In Unit
Electric
Central Air
Flooring
Carpet, Wood
Cooling
Central Air
Heating
Forced Air, Natural Gas
Fireplaces Features
Family Room, Gas Log
Utilities
Cable Available, Electricity Available, Electricity Connected, Internet Access (Wired), Natural Gas Available, Natural Gas Connected, Phone Available, Phone Connected
Exterior Details
Features
Private Yard
Patio Porch Features
Covered,Front Porch,Patio
Water
Public
Sewer
Public Sewer
Land Details
PPA
3960000.00
Road Frontage Type
Public Road
Road Responsibility
Public Maintained Road
Road Surface Type
Paved
Garage & Parking
Parking Spaces
1
Parking Features
Concrete, Exterior Access Door, Finished
Exterior Construction
Roof
Composition
Construction Materials
Brick, Wood Siding
Architectural Style
Traditional
Exterior Features
Private Yard
Window Features
Bay Window(s)
Security Features
Smoke Detector(s)
Builder Source
Public Records
Financial Details
PSF Total
$252.39
PSF Finished
$264.00
PSF Above Grade
$361.15
Previous Year Tax
3424.00
Year Tax
2021
Primary HOA Management Type
Voluntary
Primary HOA Name
Highlands 460 Civic Association
Primary HOA Phone
0000000000
Primary HOA Fees
75.00
Primary HOA Fees Frequency
Annually
Primary HOA Fees Total Annual
75.00
Location
Schools
Elementary School
Ford
Middle School
Powell
High School
Arapahoe
Walk Score®
Contact me about this property
Vladimir Milstein
RE/MAX Professionals
6020 Greenwood Plaza Boulevard
Greenwood Village, CO 80111, USA
6020 Greenwood Plaza Boulevard
Greenwood Village, CO 80111, USA
- (303) 929-1234 (Mobile)
- Invitation Code: vladimir
- vmilstein@msn.com
- https://HomesByVladimir.com
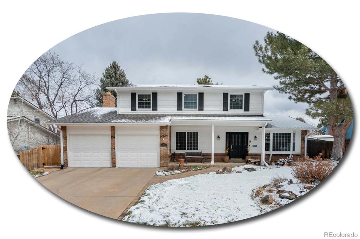
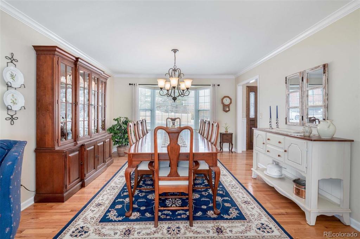
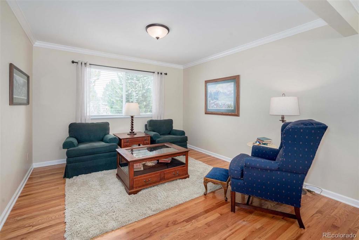
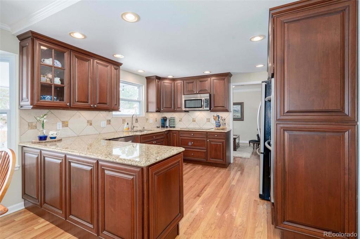
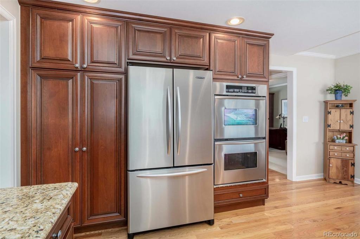
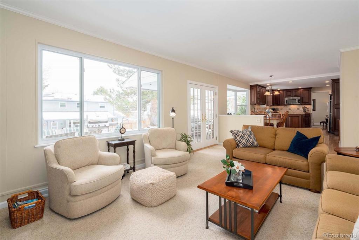
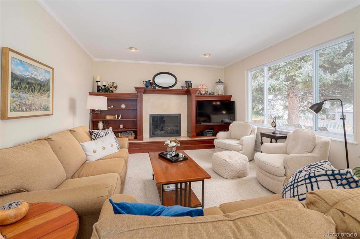
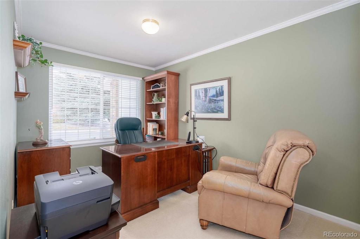
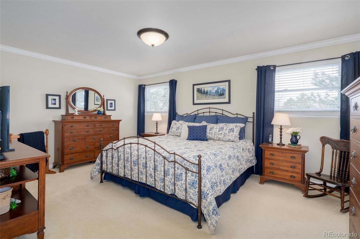
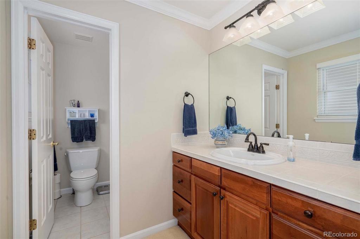
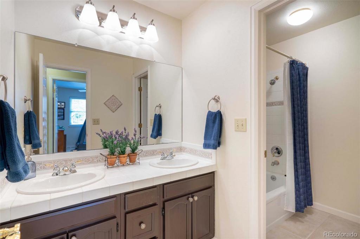
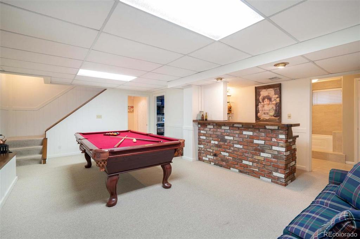
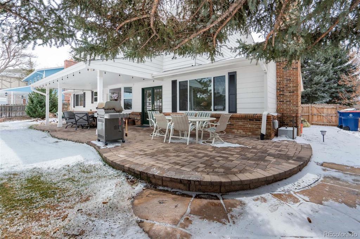
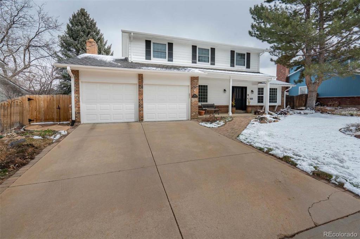
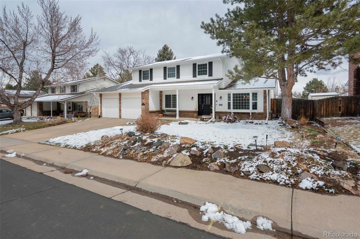
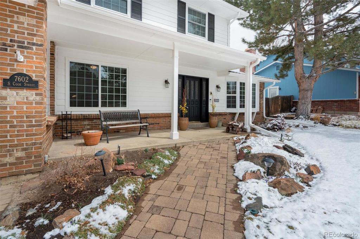
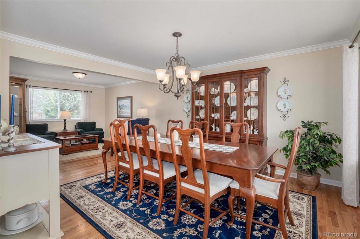
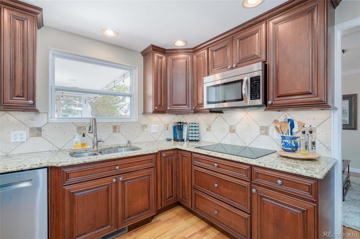
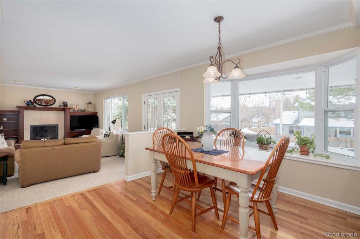
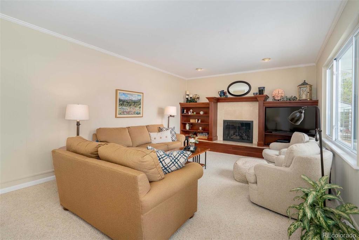
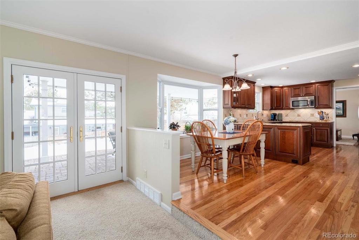
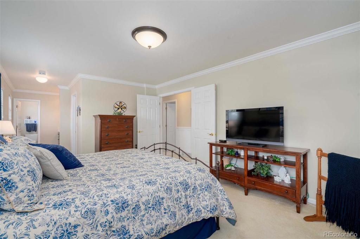
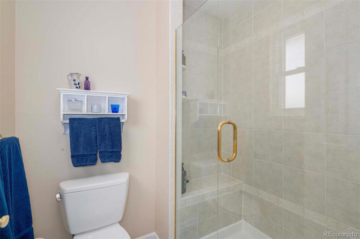
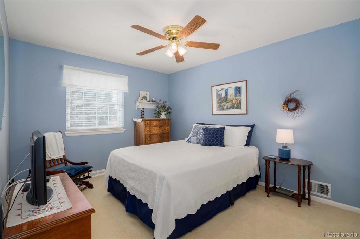
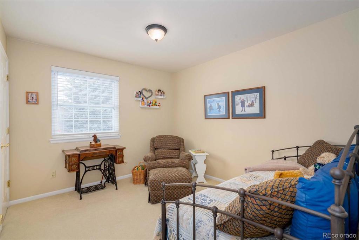
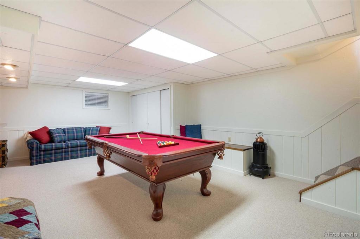
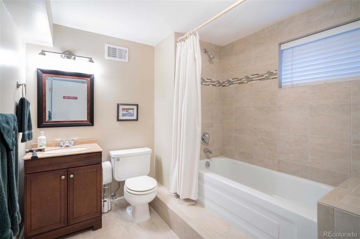
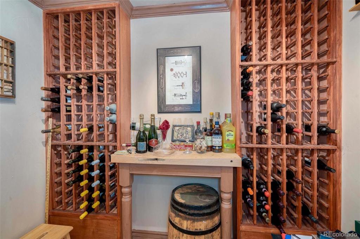
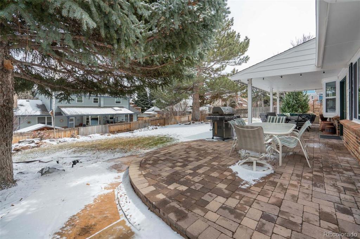
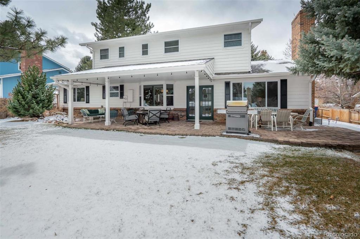
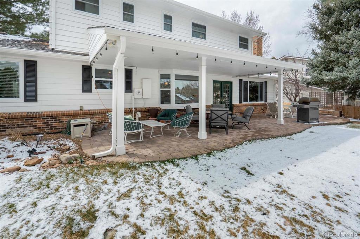
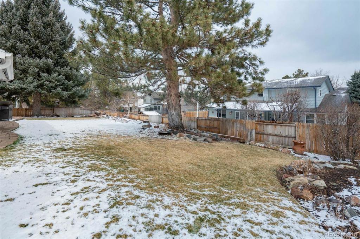
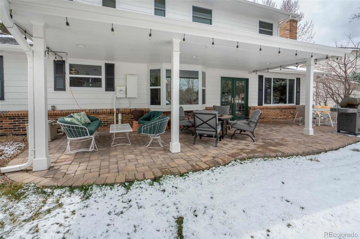
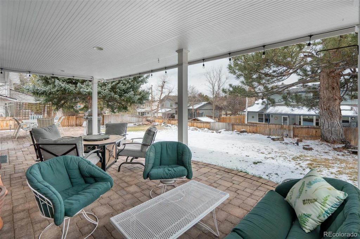
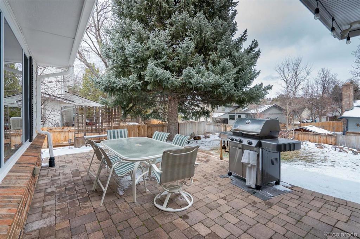
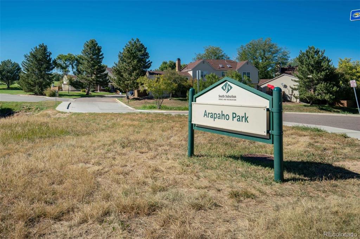
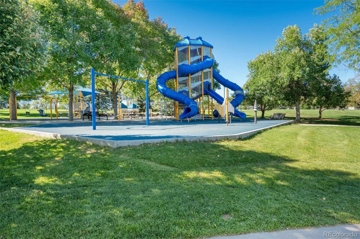
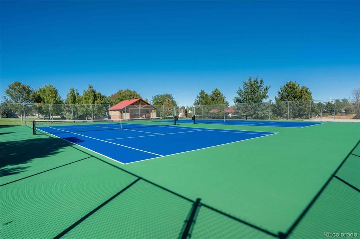
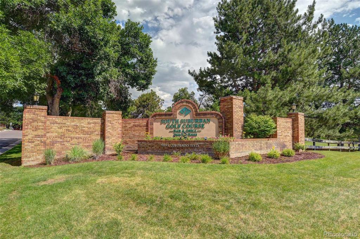
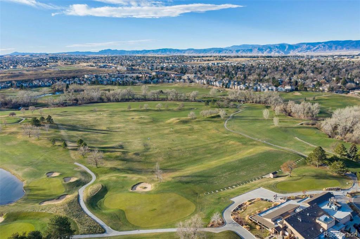


 Menu
Menu


