8244 S Vandriver Way
Aurora, CO 80016 — Arapahoe county
Price
$819,000
Sqft
3966.00 SqFt
Baths
3
Beds
5
Description
Welcome to this gorgeous Blackstone Country Club home. This popular Graham model, ranch home, boasts five bedrooms, a beautifully finished basement and an oversized three-car garage. You’ll notice countless quality upgrades inside and out, including hardwood floors, granite countertops, upgraded cabinetry, stainless steel appliances, radon mitigation, whole house humidifier, large fully finished basement, landscape and outdoor lighting, trim lighting, backyard pergola, kids playground and an abundance of storage space. The spacious primary suite has a coffered ceiling, en-suite 5-piece bath and walk-in closet. Natural light is abundant through the easy flowing, open floorpan of the home. The covered deck allows you space in the shade while the new pergola just off the patio, gives you additional style and outdoor living space. The owned solar panels provide clean and constant savings. You’ve got plenty of play space with the turf backyard with playground, basketball hoop and Hilltop Park close by the home. Sellers also had professional trim lights installed along the front edges of the home that can change color for each season or holiday! Notice also the telescoping, removable 25’ flag pole at the front of the home. Abundant landscape lighting in the front and back yard, stairs and pergola. There’s a rare, producing McIntosh apple tree too! The home is in the highly sought-after Cherry Creek School District with brand new Woodland Elementary school in walking distance. Blackstone Country Club offers private club life and events with golf, pool, tennis, fitness classes, dining, pickle-ball and more (visit BlackstoneCountryClub.com). Close to Southlands outdoor mall, Aurora Reservoir, downtown Parker and DIA airport. Welcome home!
Property Level and Sizes
SqFt Lot
8774.00
Lot Features
Eat-in Kitchen, Five Piece Bath, Granite Counters, High Ceilings, Kitchen Island, Open Floorplan, Primary Suite, Radon Mitigation System, Sound System, Walk-In Closet(s)
Lot Size
0.20
Basement
Finished,Full
Interior Details
Interior Features
Eat-in Kitchen, Five Piece Bath, Granite Counters, High Ceilings, Kitchen Island, Open Floorplan, Primary Suite, Radon Mitigation System, Sound System, Walk-In Closet(s)
Appliances
Cooktop, Dishwasher, Disposal, Oven
Electric
Central Air
Flooring
Carpet, Tile, Wood
Cooling
Central Air
Heating
Forced Air
Fireplaces Features
Family Room, Gas, Gas Log
Exterior Details
Features
Lighting, Playground, Private Yard
Patio Porch Features
Covered,Deck,Front Porch
Water
Public
Sewer
Public Sewer
Land Details
PPA
4060000.00
Garage & Parking
Parking Spaces
1
Parking Features
Exterior Access Door
Exterior Construction
Roof
Composition
Construction Materials
Frame, Rock
Exterior Features
Lighting, Playground, Private Yard
Window Features
Window Coverings
Builder Name 1
Lennar
Builder Source
Listor Measured
Financial Details
PSF Total
$204.74
PSF Finished
$253.51
PSF Above Grade
$409.48
Previous Year Tax
5007.00
Year Tax
2022
Primary HOA Management Type
Professionally Managed
Primary HOA Name
Westwind Management
Primary HOA Phone
303-369-1800
Primary HOA Amenities
Clubhouse,Fitness Center,Golf Course,Park,Playground,Pool,Tennis Court(s),Trail(s)
Primary HOA Fees Included
Maintenance Grounds, Trash
Primary HOA Fees
165.00
Primary HOA Fees Frequency
Quarterly
Primary HOA Fees Total Annual
2880.00
Location
Schools
Elementary School
Woodland
Middle School
Fox Ridge
High School
Cherokee Trail
Walk Score®
Contact me about this property
Vladimir Milstein
RE/MAX Professionals
6020 Greenwood Plaza Boulevard
Greenwood Village, CO 80111, USA
6020 Greenwood Plaza Boulevard
Greenwood Village, CO 80111, USA
- (303) 929-1234 (Mobile)
- Invitation Code: vladimir
- vmilstein@msn.com
- https://HomesByVladimir.com
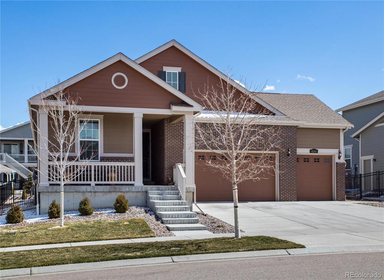
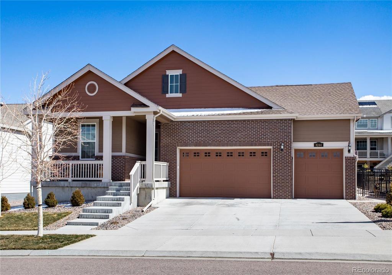
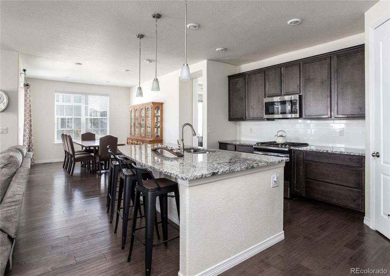
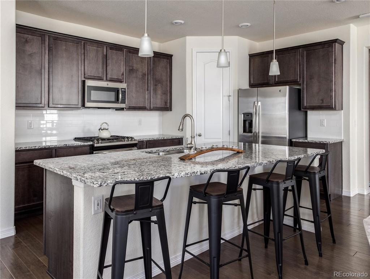
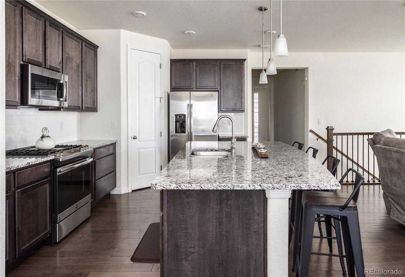
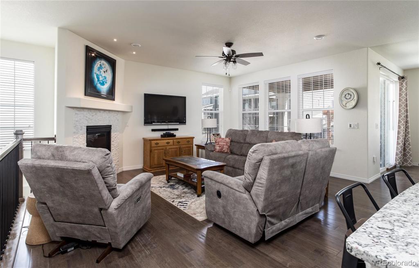
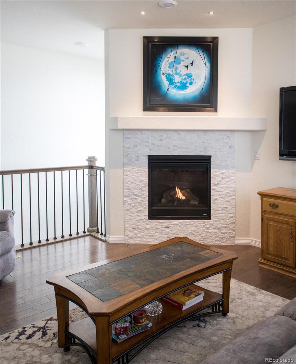
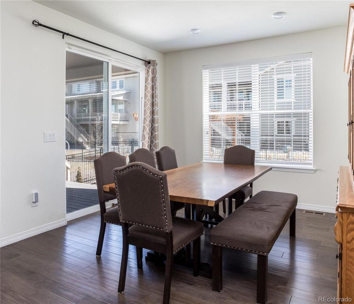
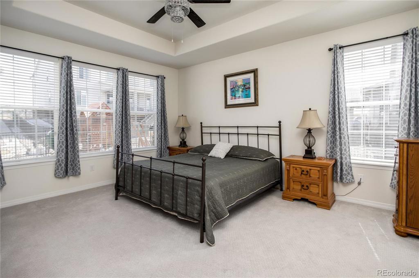
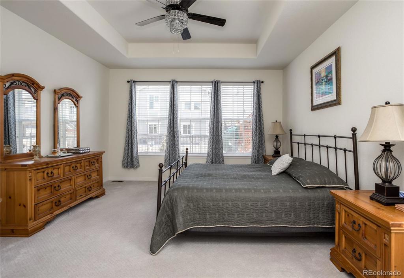
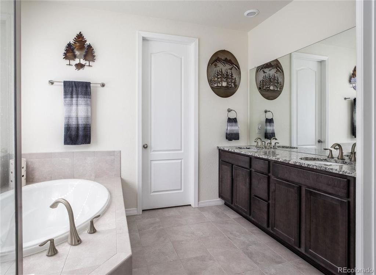
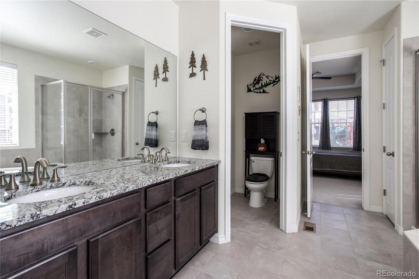
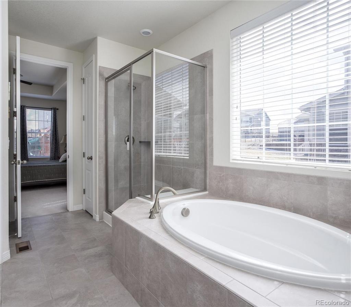
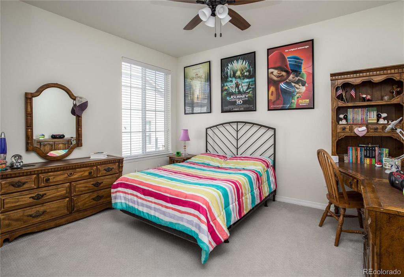
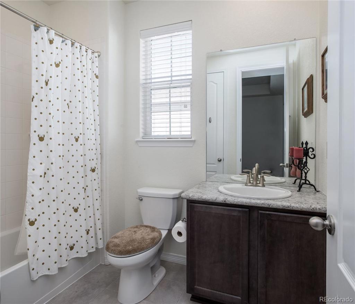
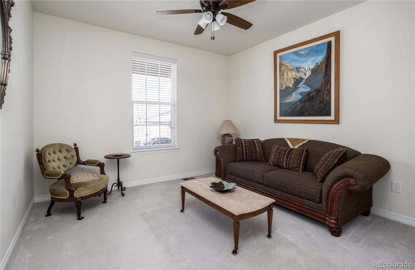
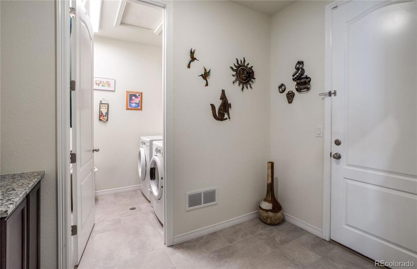
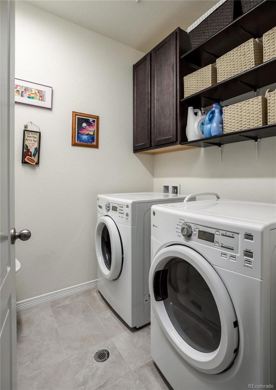
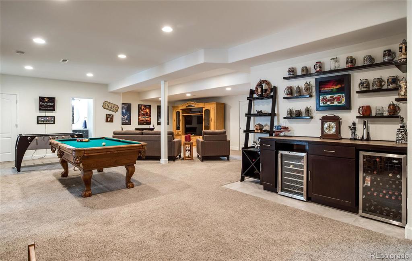
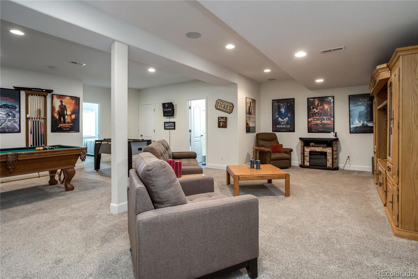
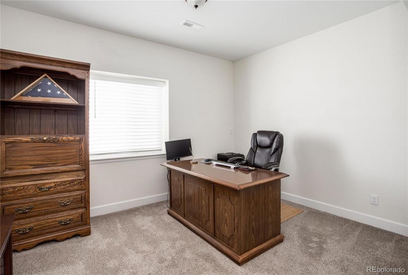
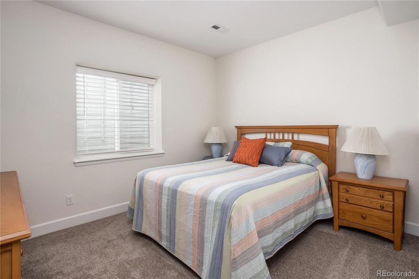
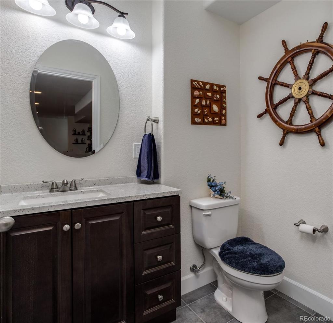
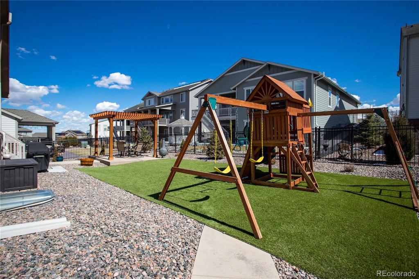
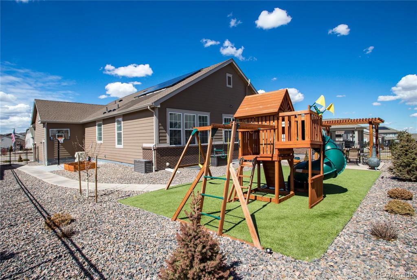
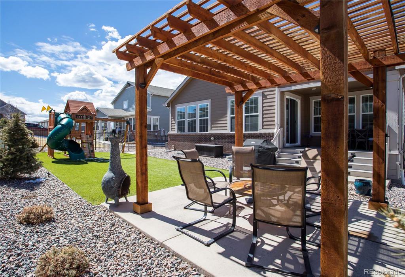
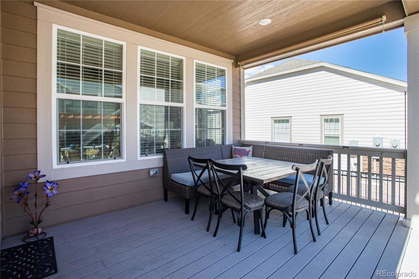
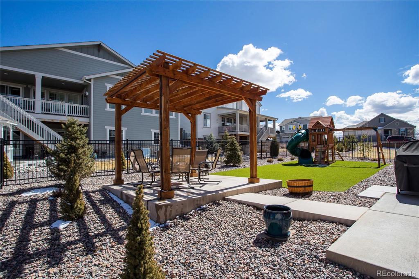
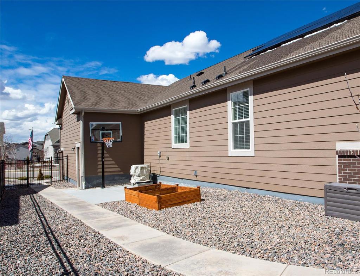
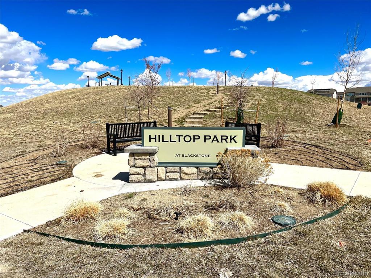
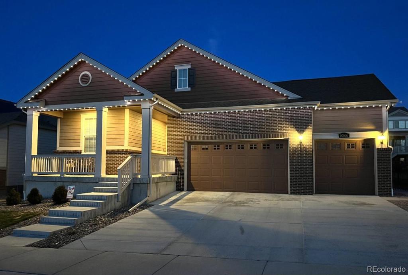
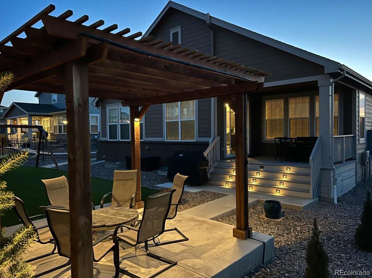


 Menu
Menu


