7280 S Vandriver Way
Aurora, CO 80016 — Arapahoe county
Price
$900,000
Sqft
4376.00 SqFt
Baths
4
Beds
4
Description
A very unique opportunity inside and out awaits in the extremely desirable community of Southshore. This practically brand new home is situated on an expansive private lot at the end of a cul-de-sac with trail access. Featuring 4 bedrooms, 4 baths plus a loft, this home features every upgrade imaginable. Luxury vinyl plank flooring on BOTH the main and upper floors and upgraded lighting guide you through this luxurious home. The kitchen features gorgeous white and gold GE Café appliances including a six burner gas range. A large walk in pantry features custom shelving. Quartz countertops and an oversized island that comfortably seats six is the heart of this kitchen-not to be outdone by the large sunroom with plantation shutters which leads to the covered patio overlooking the quiet, fully fenced private backyard on open space. Upstairs continues to impress with three additional bedrooms including the primary suite that features a luxury extended frameless glass shower with upgraded rain shower head. Two secondary bedrooms are also upstairs, one of which features an ensuite bath. A large loft with plantation shutters and luxury vinyl plank flooring overlooks the foyer. The large, private backyard has been professionally landscaped with an extended concrete patio. Easily hop onto Southshore's extensive trail system just to the right of the home for direct access to the new Lighthouse clubhouse which features several pools and a private gym. Southshore is an award winning community with two clubhouses, multiple pools and minutes from dining, shopping, entertainment, the E-470 corridor and Denver International Airport. Residents enjoy access to the Aurora Reservoir, which offers a swim beach, paddle boarding, kayaking, fishing and miles of additional trails. This home is also within walking distance to elementary, middle and high schools in the award-winning Cherry Creek School District.
Property Level and Sizes
SqFt Lot
7853.00
Lot Features
Ceiling Fan(s), Eat-in Kitchen, Five Piece Bath, High Ceilings, High Speed Internet, In-Law Floor Plan, Kitchen Island, Open Floorplan, Pantry, Primary Suite, Quartz Counters, Radon Mitigation System, Smart Thermostat, Smoke Free, Walk-In Closet(s), Wired for Data
Lot Size
0.18
Foundation Details
Slab
Basement
Daylight,Full,Sump Pump,Unfinished
Base Ceiling Height
9 feet
Interior Details
Interior Features
Ceiling Fan(s), Eat-in Kitchen, Five Piece Bath, High Ceilings, High Speed Internet, In-Law Floor Plan, Kitchen Island, Open Floorplan, Pantry, Primary Suite, Quartz Counters, Radon Mitigation System, Smart Thermostat, Smoke Free, Walk-In Closet(s), Wired for Data
Appliances
Dishwasher, Disposal, Gas Water Heater, Microwave, Oven, Range, Range Hood, Refrigerator, Self Cleaning Oven, Sump Pump
Laundry Features
In Unit
Electric
Central Air
Flooring
Carpet, Tile, Vinyl
Cooling
Central Air
Heating
Forced Air
Utilities
Cable Available, Electricity Connected, Natural Gas Connected, Phone Available
Exterior Details
Features
Gas Valve, Private Yard, Smart Irrigation
Patio Porch Features
Covered,Deck,Front Porch,Patio
Lot View
Meadow
Water
Public
Sewer
Public Sewer
Land Details
PPA
4861111.11
Road Frontage Type
Public Road
Road Surface Type
Paved
Garage & Parking
Parking Spaces
1
Parking Features
220 Volts, Concrete, Electric Vehicle Charging Station (s), Oversized Door, Smart Garage Door
Exterior Construction
Roof
Composition
Construction Materials
Wood Siding
Architectural Style
Contemporary
Exterior Features
Gas Valve, Private Yard, Smart Irrigation
Window Features
Window Coverings, Window Treatments
Security Features
Carbon Monoxide Detector(s),Security System,Smart Security System,Smoke Detector(s),Video Doorbell
Builder Name 1
Richmond American Homes
Builder Source
Public Records
Financial Details
PSF Total
$199.95
PSF Finished
$295.21
PSF Above Grade
$295.21
Previous Year Tax
5477.00
Year Tax
2022
Primary HOA Management Type
Professionally Managed
Primary HOA Name
Southshore Master HOA
Primary HOA Phone
720-663-9722
Primary HOA Amenities
Clubhouse,Fitness Center,Park,Playground,Pond Seasonal,Pool,Trail(s)
Primary HOA Fees Included
Recycling, Trash
Primary HOA Fees
135.00
Primary HOA Fees Frequency
Monthly
Primary HOA Fees Total Annual
1620.00
Location
Schools
Elementary School
Altitude
Middle School
Fox Ridge
High School
Cherokee Trail
Walk Score®
Contact me about this property
Vladimir Milstein
RE/MAX Professionals
6020 Greenwood Plaza Boulevard
Greenwood Village, CO 80111, USA
6020 Greenwood Plaza Boulevard
Greenwood Village, CO 80111, USA
- (303) 929-1234 (Mobile)
- Invitation Code: vladimir
- vmilstein@msn.com
- https://HomesByVladimir.com

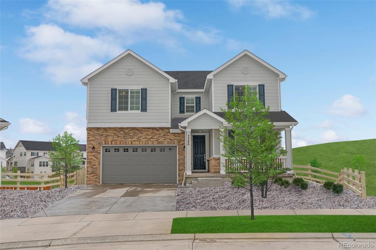
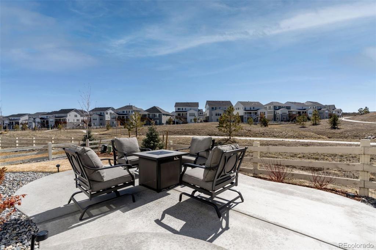
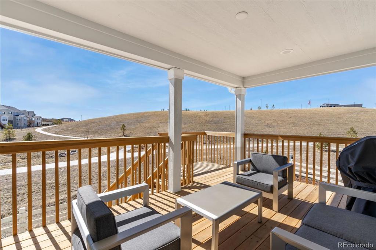
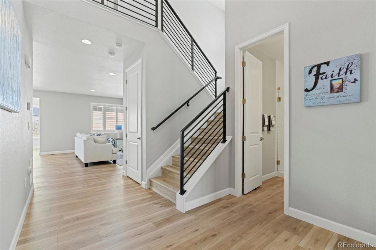
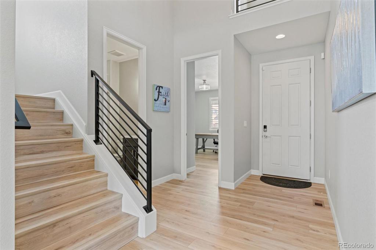
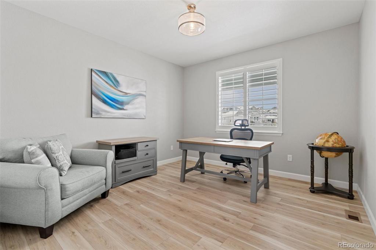
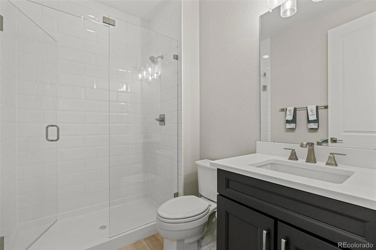
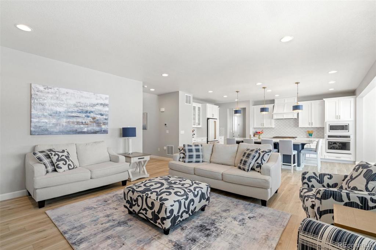
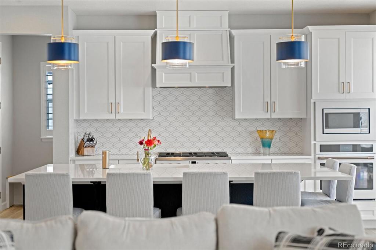
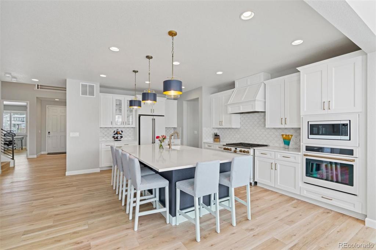
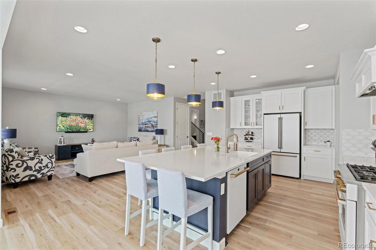
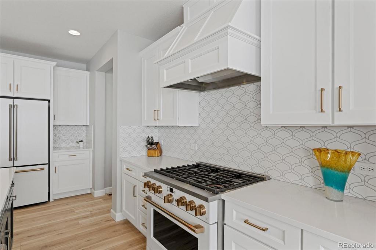
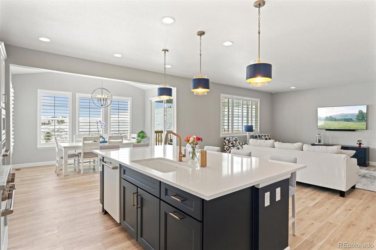
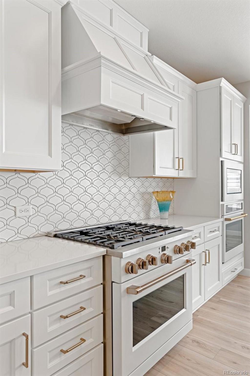

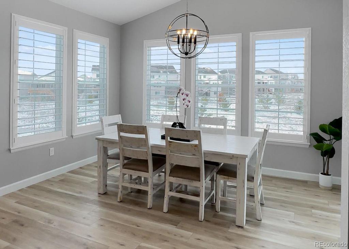
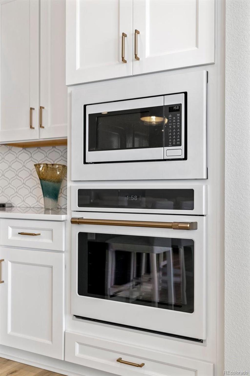
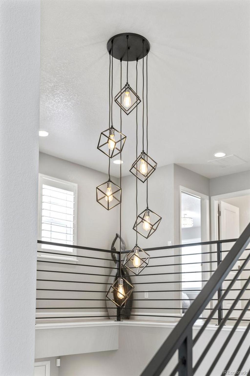
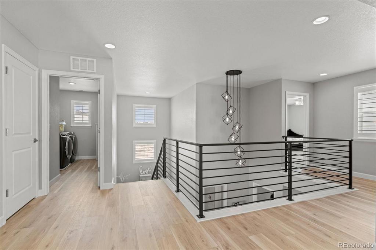
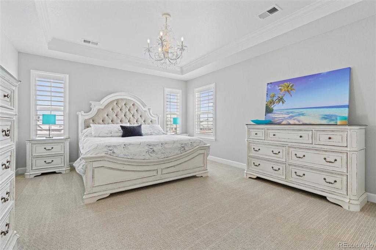
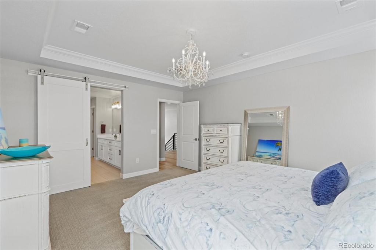
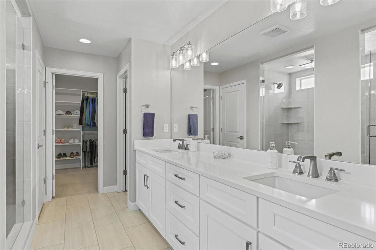
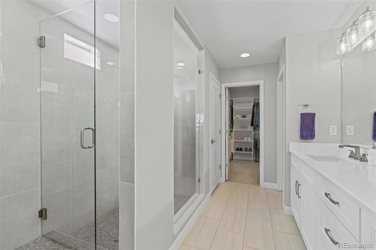
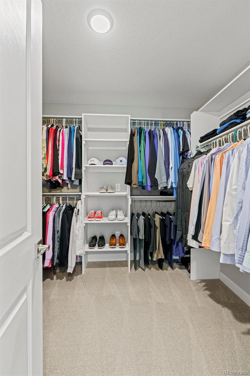
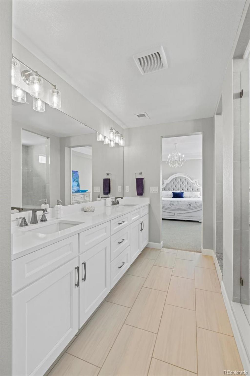
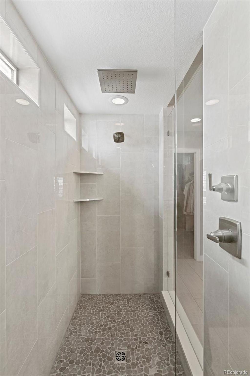
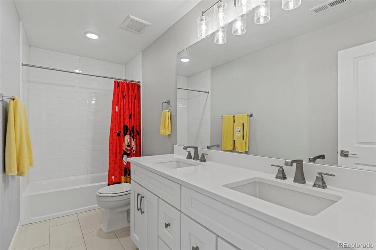
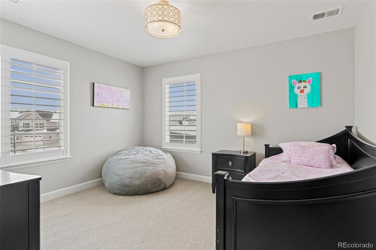
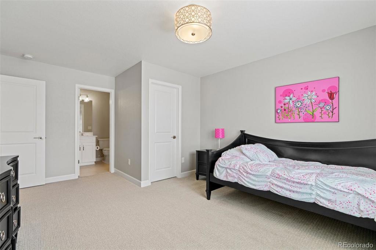
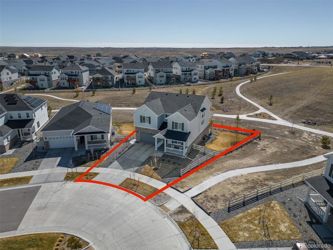
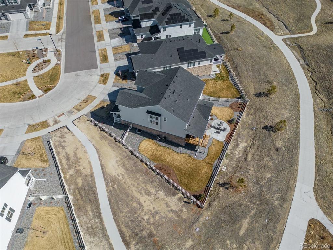
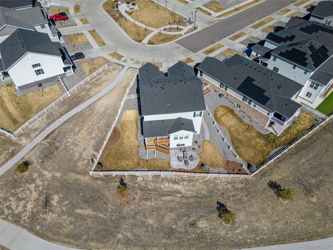
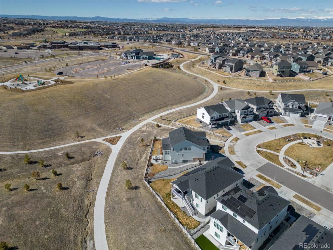
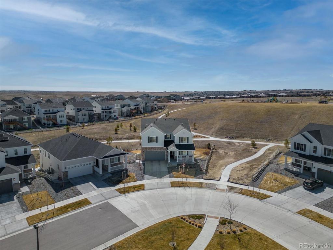
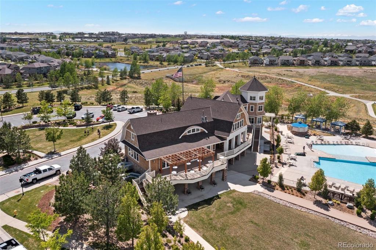
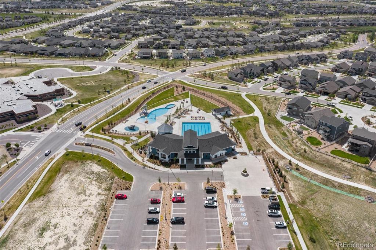
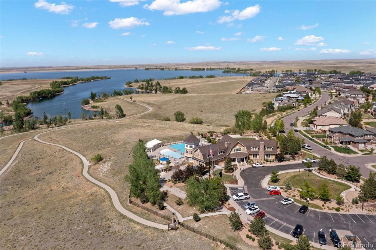
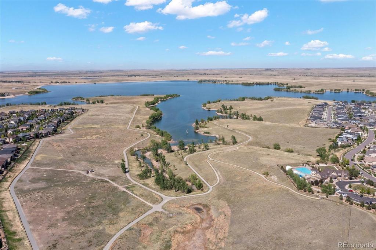
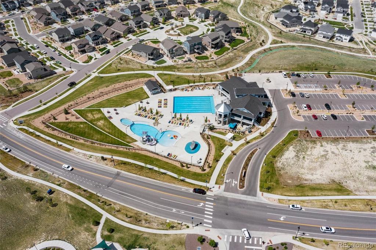


 Menu
Menu


