18147 E Weaver Drive
Aurora, CO 80016 — Arapahoe county
Price
$895,000
Sqft
4864.00 SqFt
Baths
5
Beds
6
Description
Beautiful and impeccably maintained 6-bedroom, 5-bathroom Sanford built home in the desirable Homestead at the Farm neighborhood. Home features a grand foyer, formal living room with bay window and stunning formal dining room both with tray ceilings, a gourmet kitchen w/island, butler's pantry and eat in space for large gatherings. Sunken great room with soaring coffered ceiling, fireplace and new carpet, two rear patios, and a private park like yard with mature landscaping and a water feature. The main floor also has an office with built-ins and an attached ¾ bathroom. The upper floor has an expansive primary suite with gorgeous tray ceiling, a spa-like 5-piece bathroom and a walk-in closet. Three more spacious bedrooms and two baths are also located on the upper floor. The newly remodeled basement has a family room, kitchenette, and two large bedrooms with an ensuite 3/4 bath. This home's generous layout is perfect for in-laws and today’s live/work lifestyle. The home also features gleaming hardwood floors, granite countertops, HVAC 2yrs old, a whole house fan, a level II EV charging plug in the garage, concrete slab for hot tub, Ring security system, smart thermostat, and smart garage door openers. Sunny southwest facing and situated one block to neighborhood community pool, park with reservable pickleball and tennis courts, basketball courts, and playground-all recently improved and upgraded. It is in the award-winning Cherry Creek School District and is within walking distance to local schools, Regis and Our Lady of Loreto. Easy access to shopping, Cherry Creek Reservoir, Trails Rec Center, DTC, DIA, Downtown, C-470, and 5 miles to light rail. View property website for 360 tours and more photos: https://capturecoloradohomes.gofullframe.com/bt/18147_E_Weaver_Dr.html
Property Level and Sizes
SqFt Lot
11587.00
Lot Features
Built-in Features, Ceiling Fan(s), Eat-in Kitchen, Entrance Foyer, Five Piece Bath, Granite Counters, High Ceilings, High Speed Internet, In-Law Floor Plan, Jack & Jill Bath, Kitchen Island, Laminate Counters, Open Floorplan, Pantry, Primary Suite, Smart Thermostat, Smoke Free, Tile Counters, Walk-In Closet(s), Wet Bar
Lot Size
0.27
Foundation Details
Concrete Perimeter
Basement
Finished,Full
Interior Details
Interior Features
Built-in Features, Ceiling Fan(s), Eat-in Kitchen, Entrance Foyer, Five Piece Bath, Granite Counters, High Ceilings, High Speed Internet, In-Law Floor Plan, Jack & Jill Bath, Kitchen Island, Laminate Counters, Open Floorplan, Pantry, Primary Suite, Smart Thermostat, Smoke Free, Tile Counters, Walk-In Closet(s), Wet Bar
Appliances
Bar Fridge, Convection Oven, Cooktop, Dishwasher, Disposal, Double Oven, Down Draft, Freezer, Gas Water Heater, Microwave, Oven, Refrigerator, Self Cleaning Oven
Laundry Features
In Unit
Electric
Attic Fan, Central Air
Flooring
Carpet, Tile, Vinyl, Wood
Cooling
Attic Fan, Central Air
Heating
Forced Air
Fireplaces Features
Gas, Great Room
Utilities
Cable Available, Electricity Connected, Internet Access (Wired), Natural Gas Connected, Phone Connected
Exterior Details
Features
Garden, Gas Valve, Private Yard, Water Feature
Patio Porch Features
Covered,Front Porch,Patio
Water
Public
Sewer
Public Sewer
Land Details
PPA
3481481.48
Road Surface Type
Paved
Garage & Parking
Parking Spaces
2
Parking Features
220 Volts, Concrete, Electric Vehicle Charging Station (s), Oversized, Smart Garage Door
Exterior Construction
Roof
Composition
Construction Materials
Brick, Other
Architectural Style
Traditional
Exterior Features
Garden, Gas Valve, Private Yard, Water Feature
Window Features
Bay Window(s), Double Pane Windows, Window Coverings, Window Treatments
Security Features
Carbon Monoxide Detector(s),Smart Cameras,Smart Security System,Smoke Detector(s),Video Doorbell
Builder Name 1
Sanford Homes
Builder Source
Public Records
Financial Details
PSF Total
$193.26
PSF Finished
$212.24
PSF Above Grade
$275.18
Previous Year Tax
5245.00
Year Tax
2022
Primary HOA Management Type
Professionally Managed
Primary HOA Name
The Farm at Arapahoe County
Primary HOA Phone
303-224-0004
Primary HOA Website
https://pcms.net/the-farm-at-arapahoe-county-hoa/
Primary HOA Amenities
Clubhouse,Park,Playground,Pool,Tennis Court(s),Trail(s)
Primary HOA Fees Included
Capital Reserves, Maintenance Grounds, Recycling, Trash
Primary HOA Fees
50.00
Primary HOA Fees Frequency
Monthly
Primary HOA Fees Total Annual
1044.00
Location
Schools
Elementary School
Fox Hollow
Middle School
Liberty
High School
Grandview
Walk Score®
Contact me about this property
Vladimir Milstein
RE/MAX Professionals
6020 Greenwood Plaza Boulevard
Greenwood Village, CO 80111, USA
6020 Greenwood Plaza Boulevard
Greenwood Village, CO 80111, USA
- (303) 929-1234 (Mobile)
- Invitation Code: vladimir
- vmilstein@msn.com
- https://HomesByVladimir.com
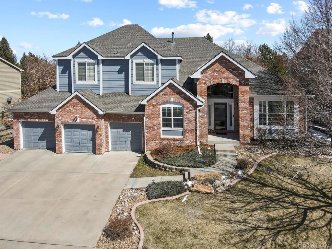
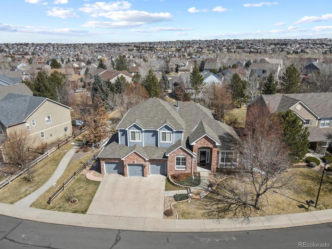
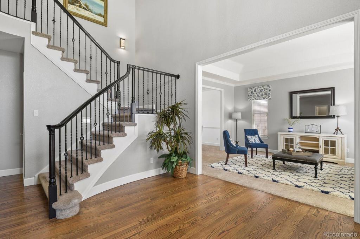
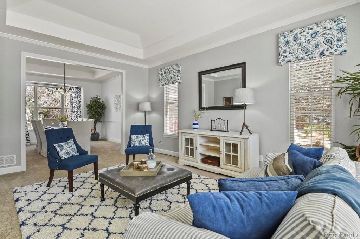
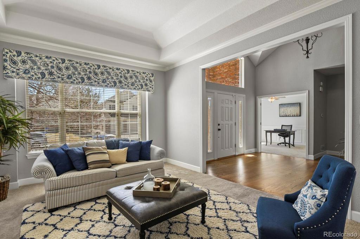
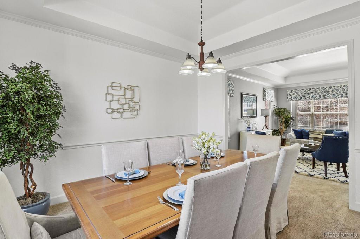
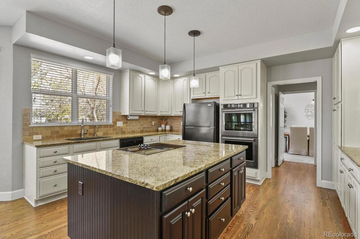
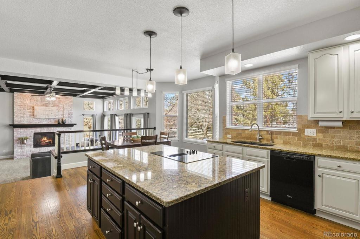
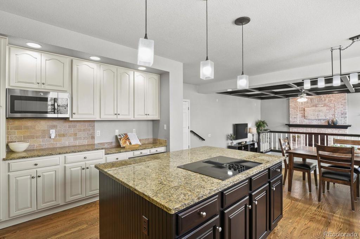
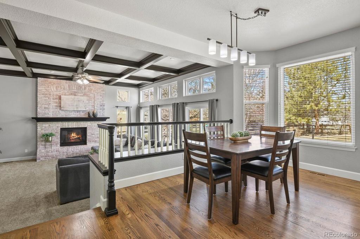
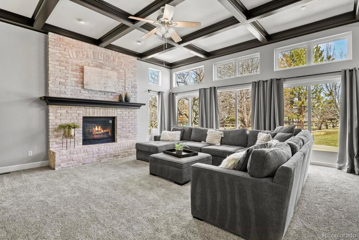
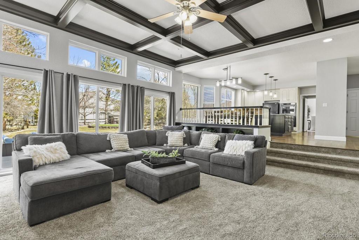
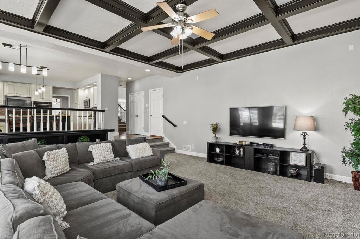
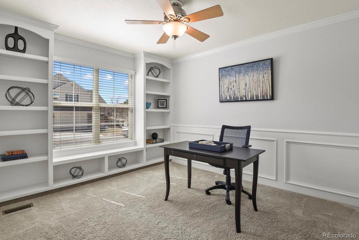
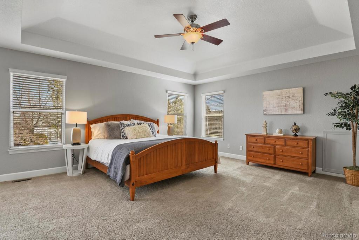
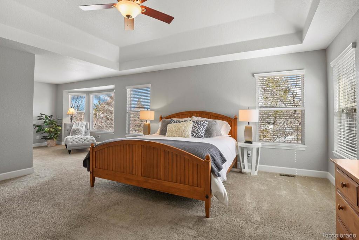
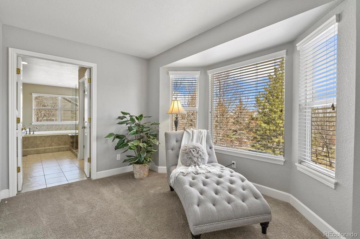
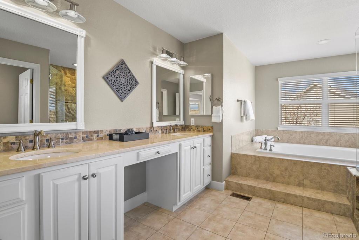
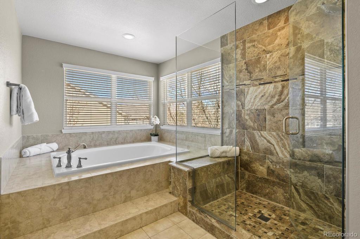
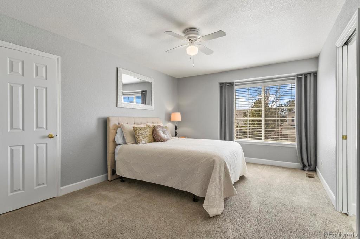
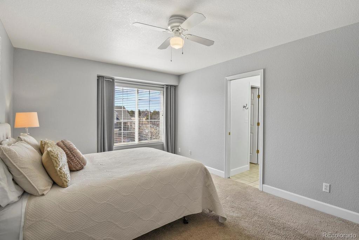
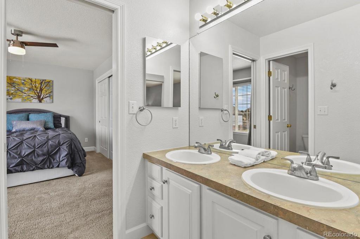
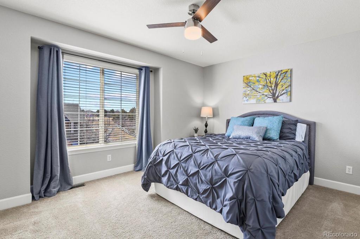
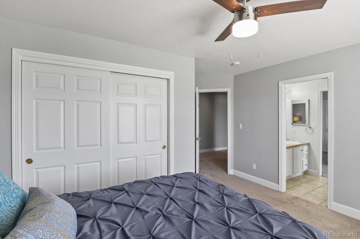
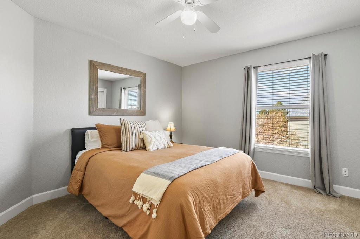
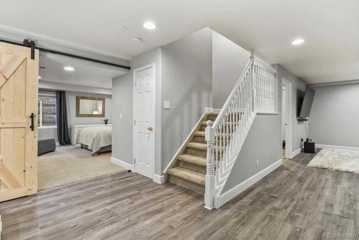
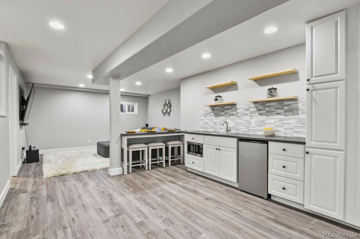
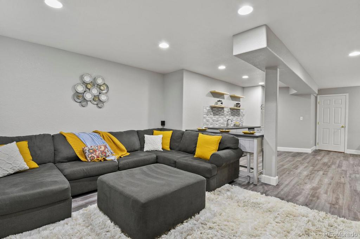
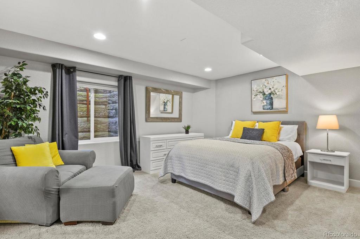
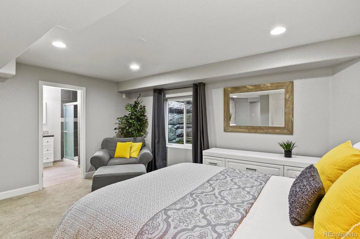
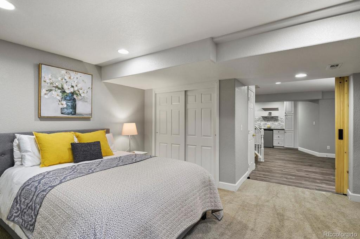
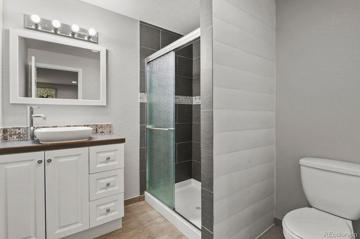
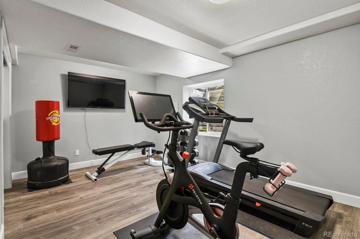
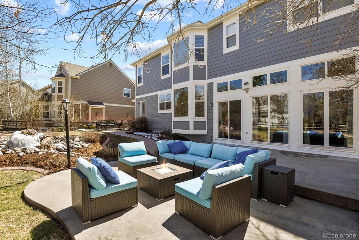
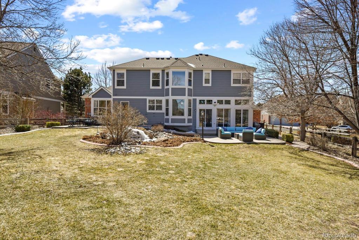
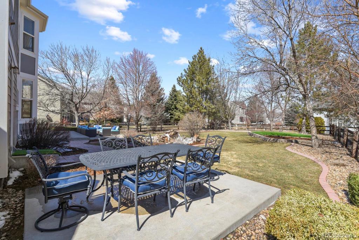
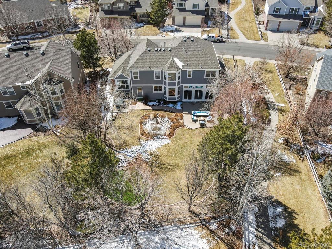
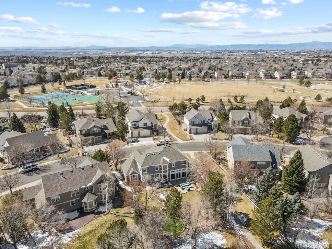
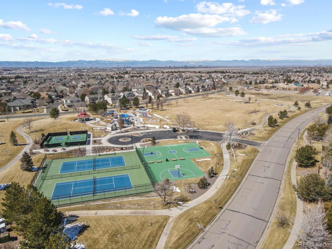
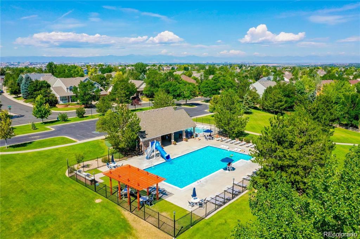


 Menu
Menu


