4313 S Liverpool Court
Aurora, CO 80015 — Arapahoe county
Price
$749,950
Sqft
2886.00 SqFt
Baths
4
Beds
4
Description
**MOVE-IN READY!! FORMER MODEL** This walkout basement, backing to open space Liesel, will impress you with its stunning upgrades throughout. The main floor provides spaces for productivity and entertainment, with its open-designed layout, including the expansive great room, complete with a corner fireplace to add a modernized ambiance to the space. The gourmet kitchen is found just beyond and will impress any level of chef with its stainless-steel appliances, a beautiful black slate French-door refrigerator and quartz, eat-in center island. An adjacent dining room adds a more formal space to enjoy meals and offers views to the covered patio, which makes a great summer escape! Retreat upstairs to find a comfortable loft with a main window to add extra light, along with two bedrooms and a shared bathroom, perfectly suitable for family or guests. The lavish owner's suite is found upstairs, as well, and overwhelms its residents with its private, 5-piece bathroom - creating the ultimate spa experience, as well as a large walk-in closet. This home is concluded with a finished basement that boasts a rec room, a fourth bedroom, and an additional shared bath. Quartz countertops and engineered hardwood floor is found throughout the home!
Property Level and Sizes
SqFt Lot
4038.00
Lot Features
Ceiling Fan(s), Eat-in Kitchen, Entrance Foyer, Five Piece Bath, Open Floorplan, Pantry, Quartz Counters, Radon Mitigation System, Walk-In Closet(s)
Lot Size
0.09
Foundation Details
Slab
Basement
Finished,Full,Sump Pump,Walk-Out Access
Base Ceiling Height
9
Interior Details
Interior Features
Ceiling Fan(s), Eat-in Kitchen, Entrance Foyer, Five Piece Bath, Open Floorplan, Pantry, Quartz Counters, Radon Mitigation System, Walk-In Closet(s)
Appliances
Cooktop, Dishwasher, Disposal, Double Oven, Dryer, Microwave, Refrigerator, Sump Pump, Washer
Electric
Central Air
Flooring
Carpet, Tile, Wood
Cooling
Central Air
Heating
Forced Air
Fireplaces Features
Gas, Great Room
Exterior Details
Patio Porch Features
Covered,Patio
Sewer
Public Sewer
Land Details
PPA
8221666.67
Garage & Parking
Parking Spaces
1
Parking Features
Dry Walled
Exterior Construction
Roof
Architectural Shingles,Composition
Construction Materials
Frame
Window Features
Double Pane Windows
Security Features
Security System
Builder Name 1
Richmond American Homes
Builder Source
Builder
Financial Details
PSF Total
$256.39
PSF Finished
$268.88
PSF Above Grade
$352.36
Year Tax
2022
Primary HOA Management Type
Professionally Managed
Primary HOA Name
Vista Management Associates Inc.
Primary HOA Phone
303-429-2611
Primary HOA Amenities
Clubhouse,Pool
Primary HOA Fees Included
Maintenance Grounds, Trash
Primary HOA Fees
80.00
Primary HOA Fees Frequency
Monthly
Primary HOA Fees Total Annual
960.00
Location
Schools
Elementary School
Mountain Vista
Middle School
Sky Vista
High School
Eaglecrest
Walk Score®
Contact me about this property
Vladimir Milstein
RE/MAX Professionals
6020 Greenwood Plaza Boulevard
Greenwood Village, CO 80111, USA
6020 Greenwood Plaza Boulevard
Greenwood Village, CO 80111, USA
- (303) 929-1234 (Mobile)
- Invitation Code: vladimir
- vmilstein@msn.com
- https://HomesByVladimir.com
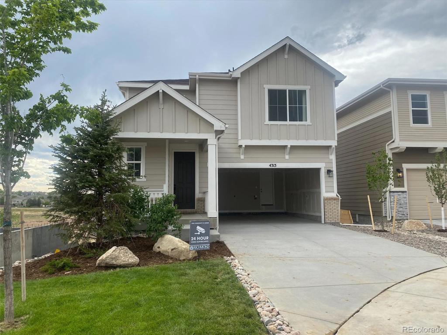
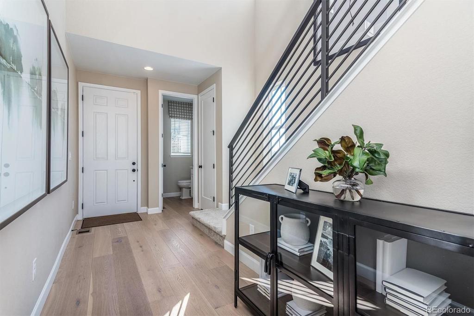
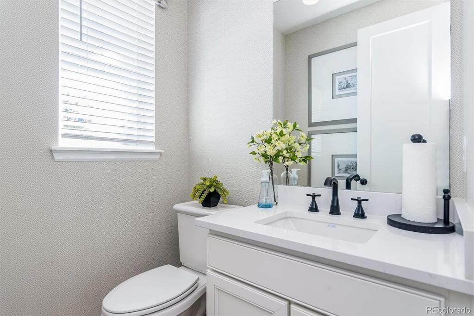
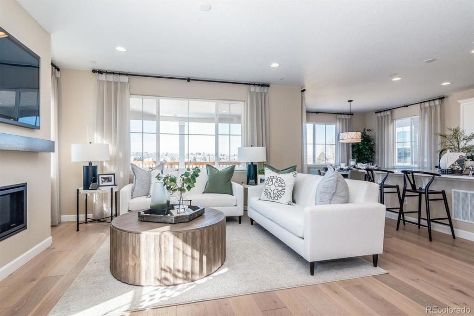
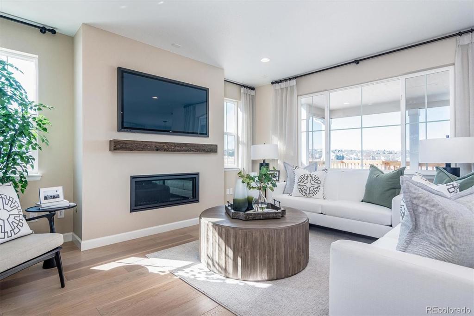
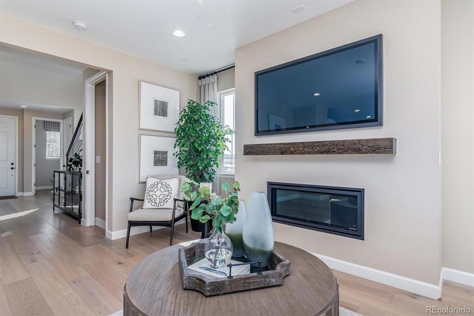
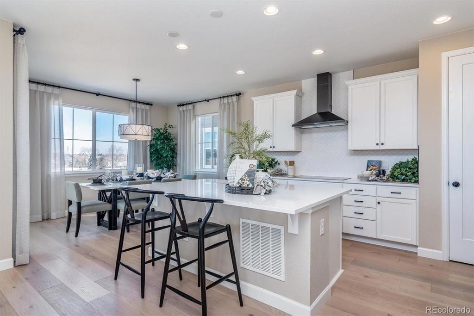
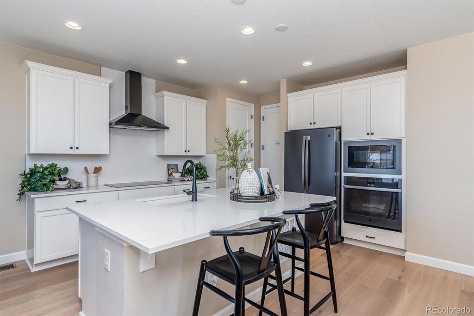
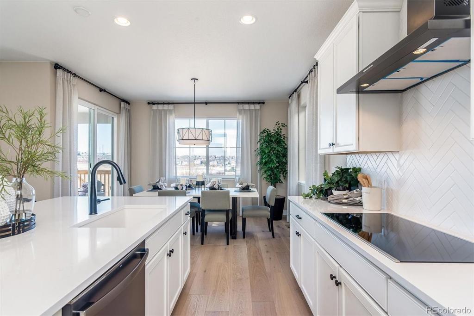
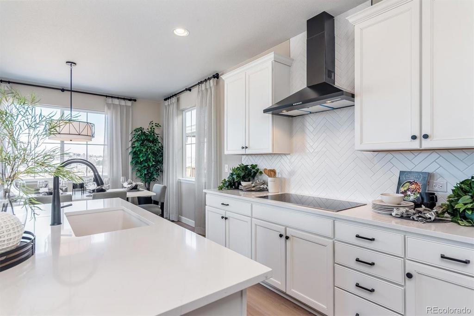
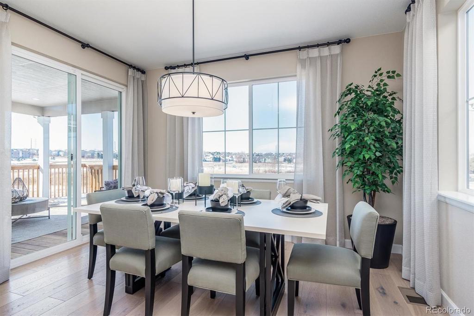
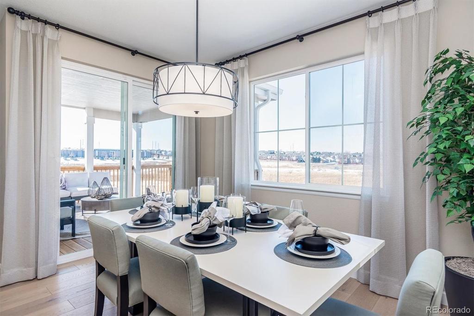
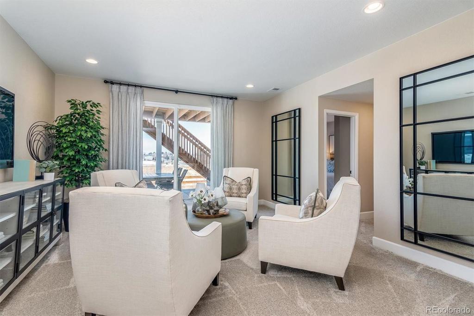
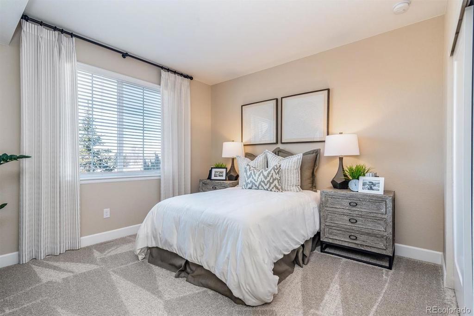
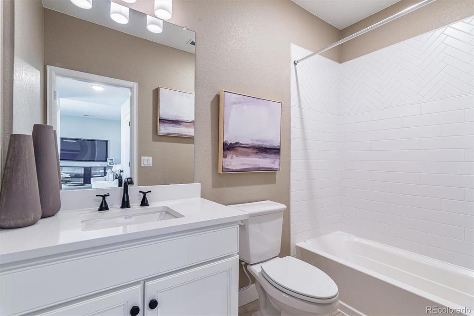
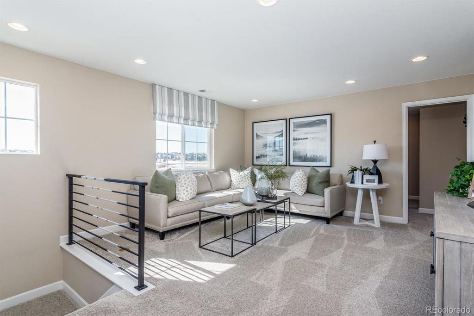
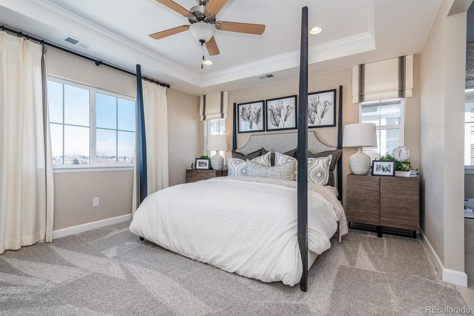
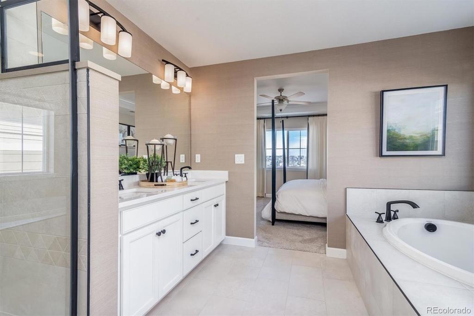
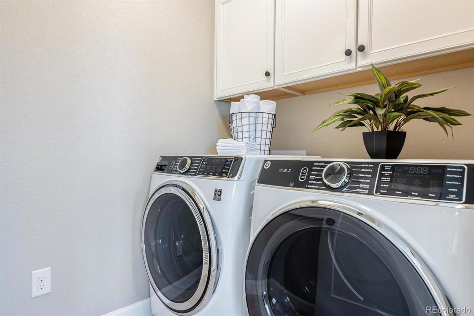
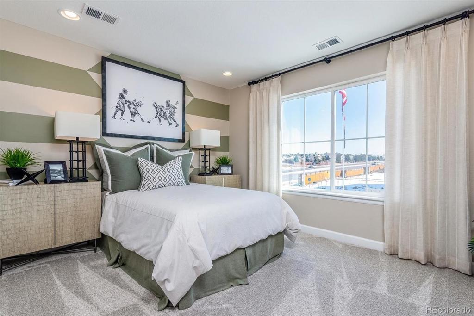
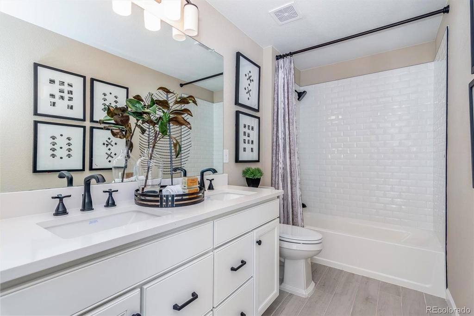
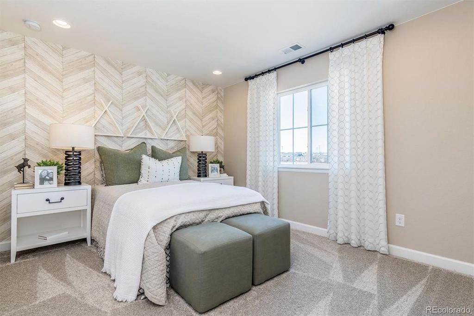
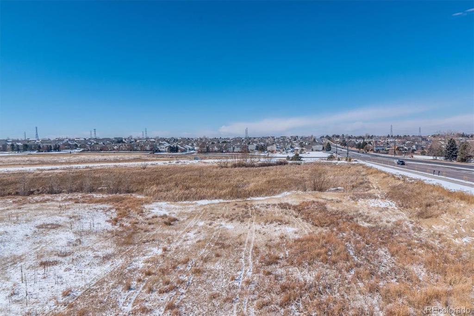
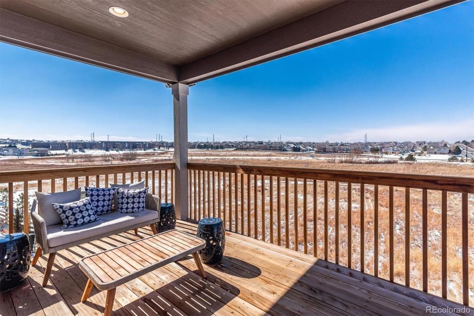


 Menu
Menu


